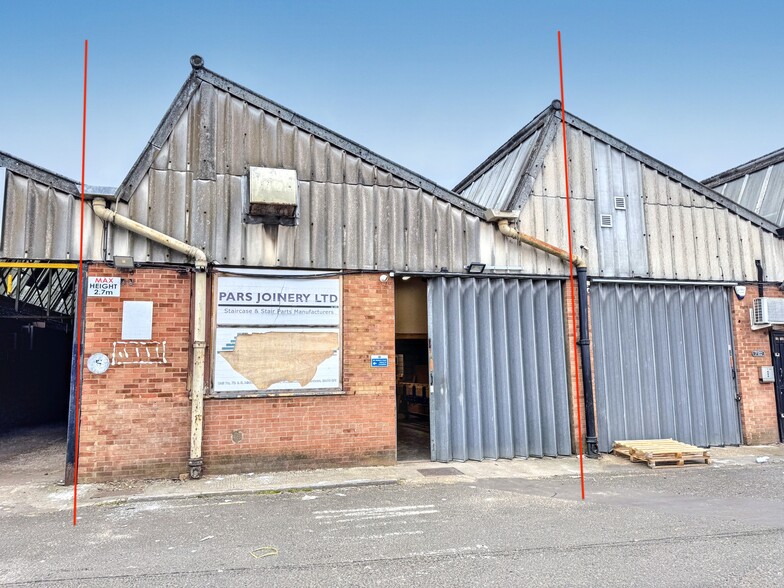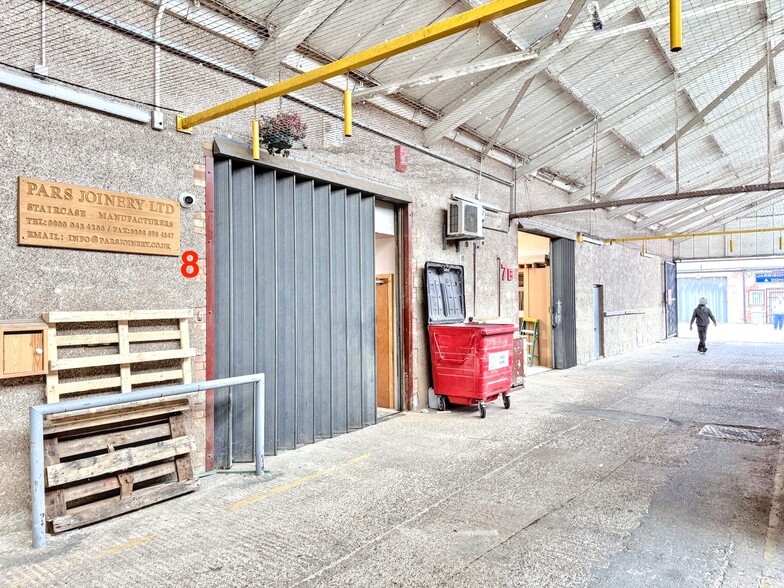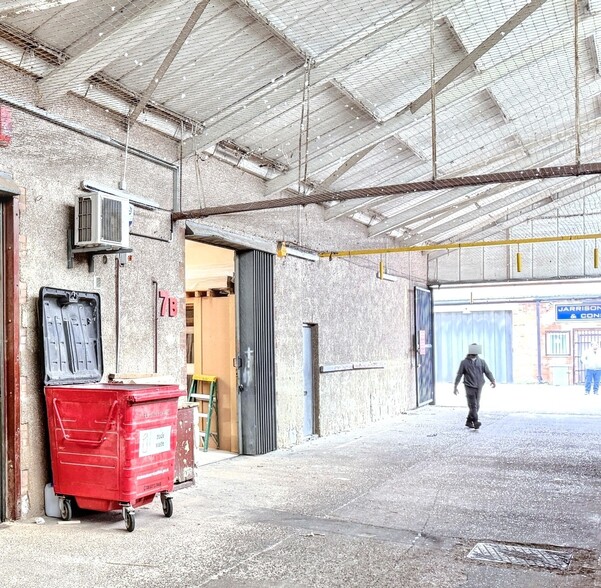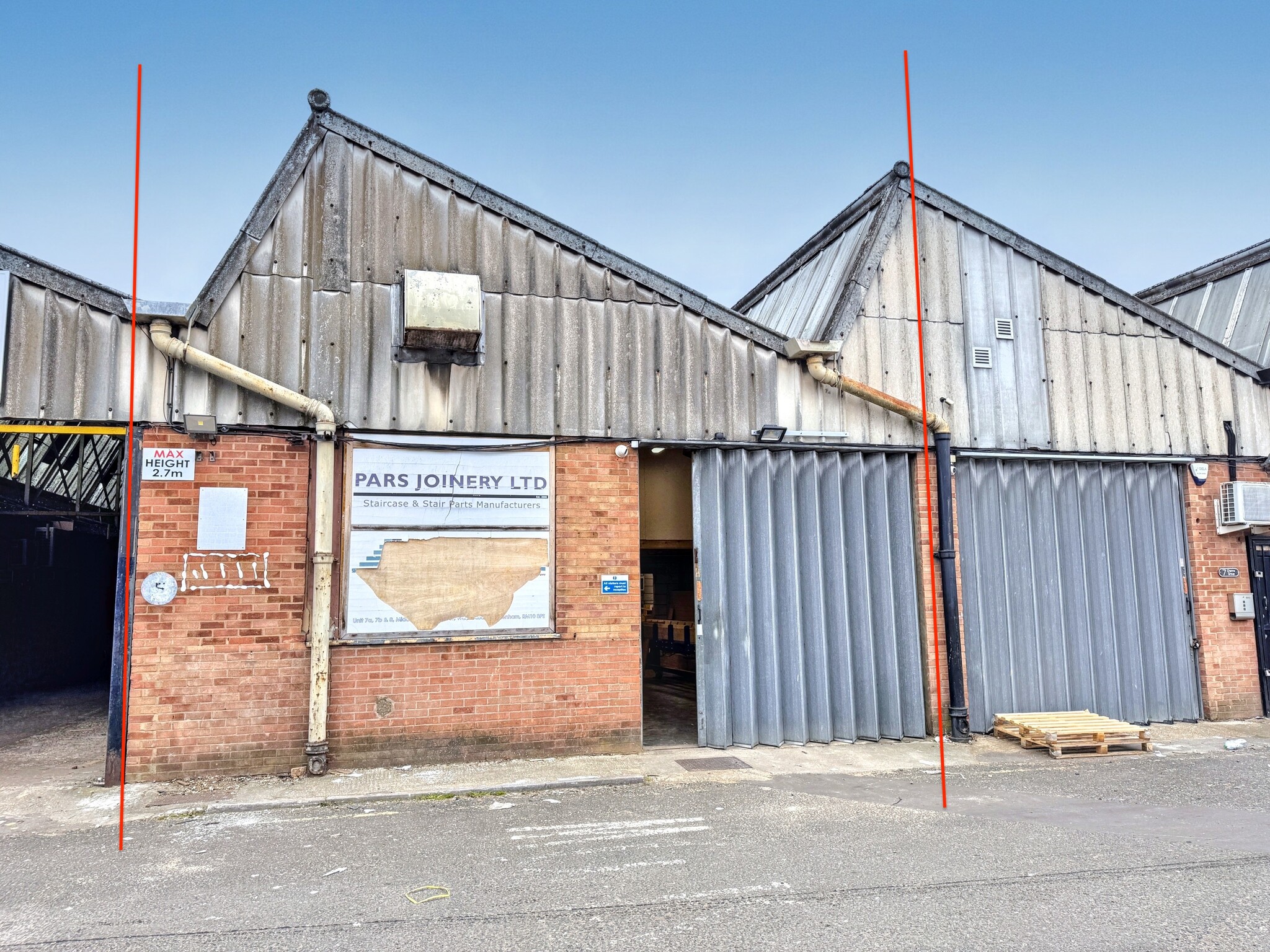Midas Business Centre Wantz Rd 1,310 - 6,215 SF of Flex Space Available in Dagenham RM10 8PS



HIGHLIGHTS
- Good road links
- Located on an established and popular industrial estate
- Good train links
FEATURES
ALL AVAILABLE SPACES(3)
Display Rental Rate as
- SPACE
- SIZE
- TERM
- RENTAL RATE
- SPACE USE
- CONDITION
- AVAILABLE
The 2 spaces in this building must be leased together, for a total size of 1,310 SF (Contiguous Area):
The end of the terrace unit is arranged as an open-plan storage/light industrial space previously used as a Joinery business.
- Use Class: B2
- Staff facilites
- 3-Phase Power
- Energy Performance Rating - D
- Secuirty shutter
The end of the terrace unit is arranged as an open-plan storage/light industrial space previously used as a Joinery business.
- Use Class: B2
- Staff facilites
- 3-Phase Power
- Energy Performance Rating - E
- Secuirty shutter
The 2 spaces in this building must be leased together, for a total size of 3,256 SF (Contiguous Area):
Mid-terraced unit arranged as an open-plan storage/light industrial space previously used as a Joinery business with mezzanine offices.
- Use Class: B2
- Staff facilites
- 3-Phase Power
- Energy Performance Rating - E
- Secuirty shutter
- Includes 973 SF of dedicated office space
| Space | Size | Term | Rental Rate | Space Use | Condition | Available |
| Ground - Unit 7a, Mezzanine - Unit 7a | 1,310 SF | Negotiable | $17.40 CAD/SF/YR | Flex | Partial Build-Out | 2025-06-01 |
| Ground - Unit 7b | 1,649 SF | Negotiable | $17.40 CAD/SF/YR | Flex | Partial Build-Out | 2025-06-01 |
| Ground - Unit 8, Mezzanine - Unit 8 | 3,256 SF | Negotiable | $14.81 CAD/SF/YR | Flex | Partial Build-Out | 2025-06-01 |
Ground - Unit 7a, Mezzanine - Unit 7a
The 2 spaces in this building must be leased together, for a total size of 1,310 SF (Contiguous Area):
| Size |
|
Ground - Unit 7a - 877 SF
Mezzanine - Unit 7a - 433 SF
|
| Term |
| Negotiable |
| Rental Rate |
| $17.40 CAD/SF/YR |
| Space Use |
| Flex |
| Condition |
| Partial Build-Out |
| Available |
| 2025-06-01 |
Ground - Unit 7b
| Size |
| 1,649 SF |
| Term |
| Negotiable |
| Rental Rate |
| $17.40 CAD/SF/YR |
| Space Use |
| Flex |
| Condition |
| Partial Build-Out |
| Available |
| 2025-06-01 |
Ground - Unit 8, Mezzanine - Unit 8
The 2 spaces in this building must be leased together, for a total size of 3,256 SF (Contiguous Area):
| Size |
|
Ground - Unit 8 - 2,283 SF
Mezzanine - Unit 8 - 973 SF
|
| Term |
| Negotiable |
| Rental Rate |
| $14.81 CAD/SF/YR |
| Space Use |
| Flex |
| Condition |
| Partial Build-Out |
| Available |
| 2025-06-01 |
PROPERTY OVERVIEW
The property forms part of an established and popular industrial Estate lying to the south of Oxlow Lane close to the A12 & A13. Chadwell Heath train station is 3 miles away providing a service to London (Liverpool Street) within 25 mins. Dagenham Heathway is approximately a mile away.
WAREHOUSE FACILITY FACTS
SELECT TENANTS
- FLOOR
- TENANT NAME
- INDUSTRY
- GRND
- Deluxe Healthcare Services
- Health Care and Social Assistance
- Multiple
- Essex Wrought Iron Ltd
- Manufacturing
- GRND
- Fittleworth
- Health Care and Social Assistance
- GRND
- H7 Avenue
- -
- Multiple
- Havering Engineering Supplies Ltd
- Professional, Scientific, and Technical Services
- GRND
- Howson Nicholls Joinery
- -
- GRND
- Pars Joinery Ltd
- -
- GRND
- Redeemed Christian Church of God
- Services
- GRND
- RS Shop Fronts
- -
- Multiple
- Systemair
- Manufacturing





