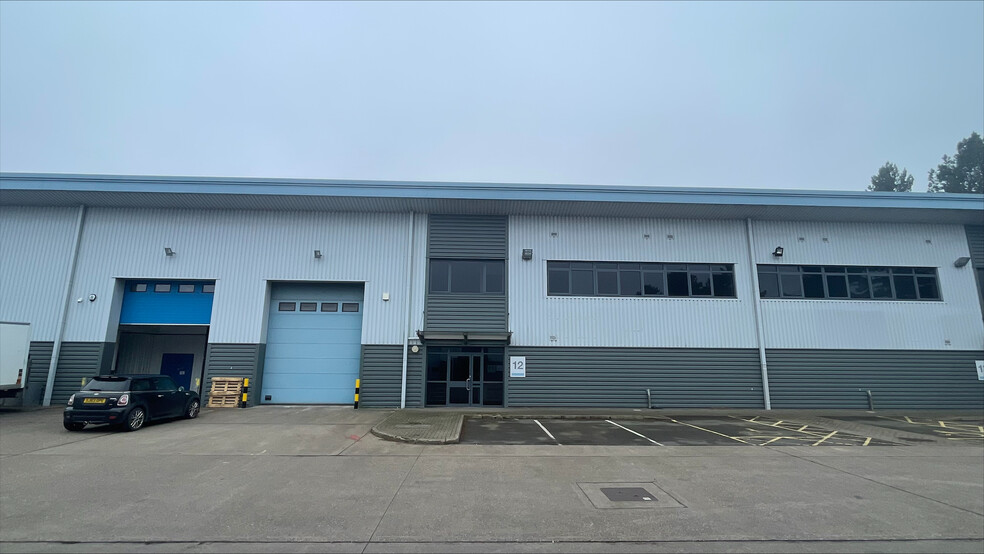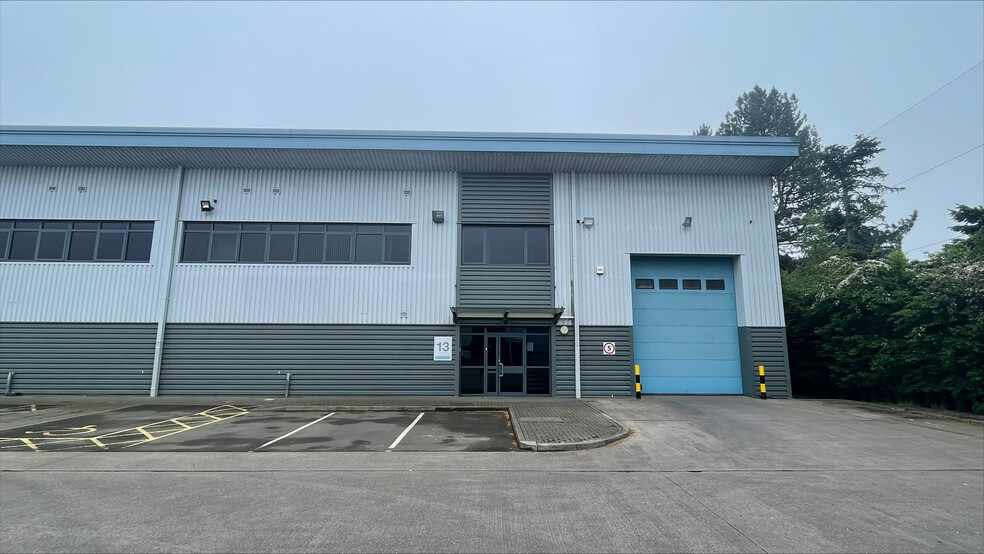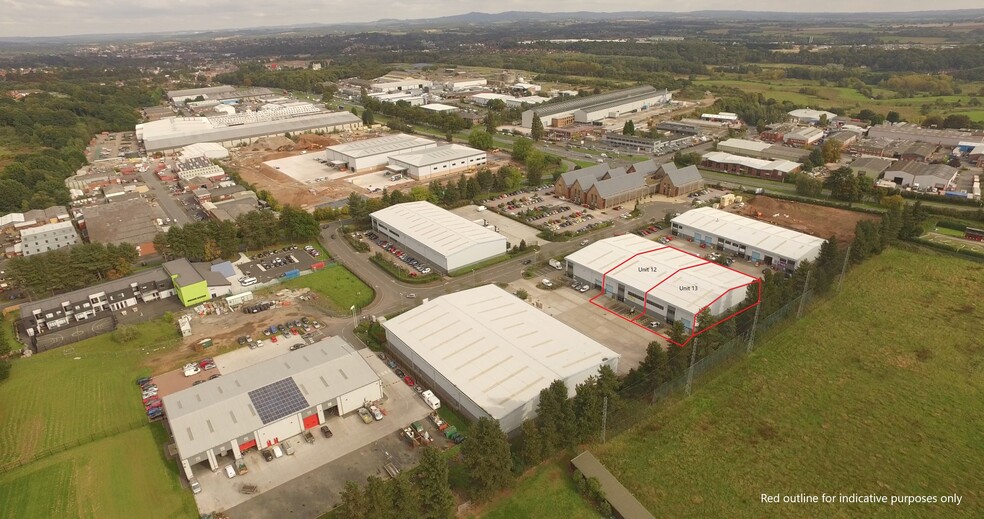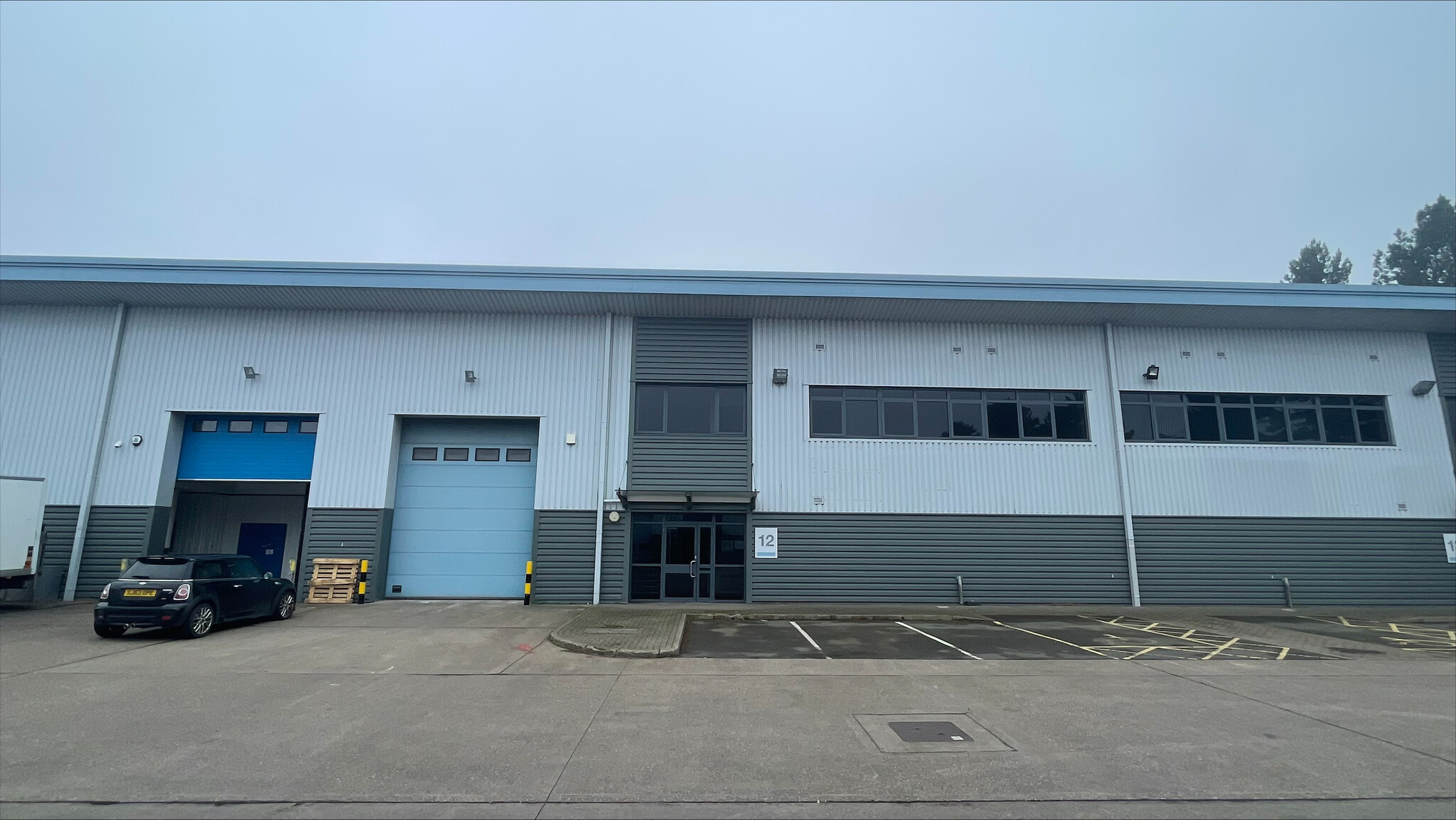Walter Nash Rd 1,193 - 20,551 SF of Industrial Space Available in Kidderminster DY11 7FB



HIGHLIGHTS
- 10,334 sq ft (960 sq m)
- Open plan warehouse
- Electronically operated up and over access doors
- Shared yard/turning area and parking
- Steel portal frame construction
- 7.5m eaves height
- First floor office accommodation
FEATURES
ALL AVAILABLE SPACES(4)
Display Rental Rate as
- SPACE
- SIZE
- TERM
- RENTAL RATE
- SPACE USE
- CONDITION
- AVAILABLE
The units are available on new full repairing and insuring leases for a term to be agreed
- Use Class: B2
- The units can be taken together or separately
- First floor office accommodation
- Can be combined with additional space(s) for up to 20,551 SF of adjacent space
- 7.5m eaves height
The units are available on new full repairing and insuring leases for a term to be agreed
- Use Class: B2
- Can be combined with additional space(s) for up to 20,551 SF of adjacent space
The units are available on new full repairing and insuring leases for a term to be agreed
- Use Class: B2
- Can be combined with additional space(s) for up to 20,551 SF of adjacent space
- 7.5m eaves height
- Includes 1,469 SF of dedicated office space
- The units can be taken together or separately
- First floor office accommodation
The units are available on new full repairing and insuring leases for a term to be agreed
- Use Class: B2
- Can be combined with additional space(s) for up to 20,551 SF of adjacent space
- Includes 1,193 SF of dedicated office space
| Space | Size | Term | Rental Rate | Space Use | Condition | Available |
| Ground - 12 | 8,748 SF | Negotiable | $14.60 CAD/SF/YR | Industrial | Full Build-Out | Now |
| Ground - 13 | 9,141 SF | Negotiable | $14.60 CAD/SF/YR | Industrial | Full Build-Out | Now |
| 1st Floor - 12 | 1,469 SF | Negotiable | $14.60 CAD/SF/YR | Industrial | Full Build-Out | Now |
| 1st Floor - 13 | 1,193 SF | Negotiable | $14.60 CAD/SF/YR | Industrial | Full Build-Out | Now |
Ground - 12
| Size |
| 8,748 SF |
| Term |
| Negotiable |
| Rental Rate |
| $14.60 CAD/SF/YR |
| Space Use |
| Industrial |
| Condition |
| Full Build-Out |
| Available |
| Now |
Ground - 13
| Size |
| 9,141 SF |
| Term |
| Negotiable |
| Rental Rate |
| $14.60 CAD/SF/YR |
| Space Use |
| Industrial |
| Condition |
| Full Build-Out |
| Available |
| Now |
1st Floor - 12
| Size |
| 1,469 SF |
| Term |
| Negotiable |
| Rental Rate |
| $14.60 CAD/SF/YR |
| Space Use |
| Industrial |
| Condition |
| Full Build-Out |
| Available |
| Now |
1st Floor - 13
| Size |
| 1,193 SF |
| Term |
| Negotiable |
| Rental Rate |
| $14.60 CAD/SF/YR |
| Space Use |
| Industrial |
| Condition |
| Full Build-Out |
| Available |
| Now |
PROPERTY OVERVIEW
Finepoint is situated just off the A451 Stourport Road, 2.8 miles (4.5 km) south of Kidderminster town centre, with good access to junctions 3-5 of the M5 motorway and the M5/M42 interchange. It is well positioned for links with the wider Midlands, Wales and the north west. The estate is easily accessed from the A449 Worcester Road following the opening of the Hoobrook Link Road in recent years. The estate was developed in 2007 and comprises eight high quality industrial units across three terraces. The units are of steel portal frame construction with profile steel clad elevations beneath pitched roofs incorporating translucent roof lighting. Internally the units comprise an open plan warehouse with 7.5 metre eaves height, concrete floor with 35kN/Sq m floor loading, electronically operated up and over access door (5m x 4m), three phase power, lighting, integral first floor office accommodation with lighting, comfort cooling and WCs. The units are located on a secure and established estate which benefits from shared yard/turning area and parking. It is understood that both units are to be redecorated prior to occupation. Please speak to the agents for further information.





