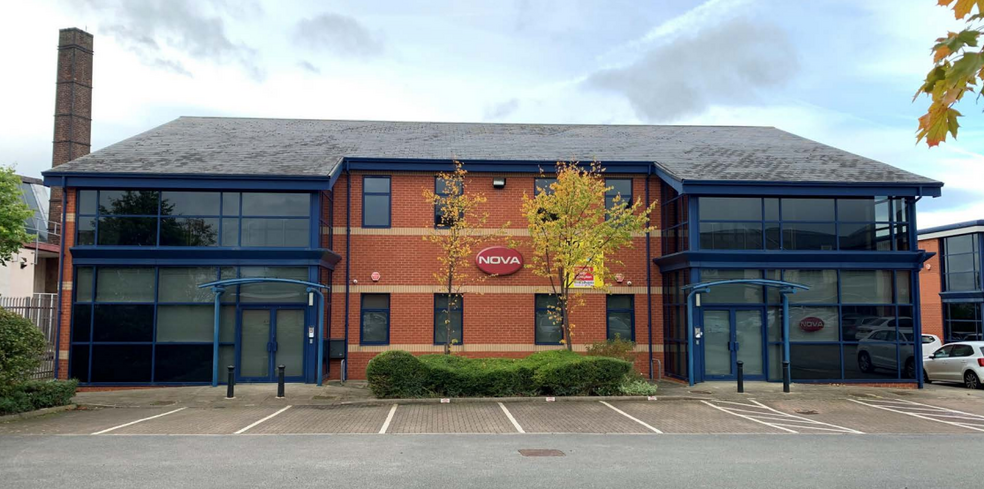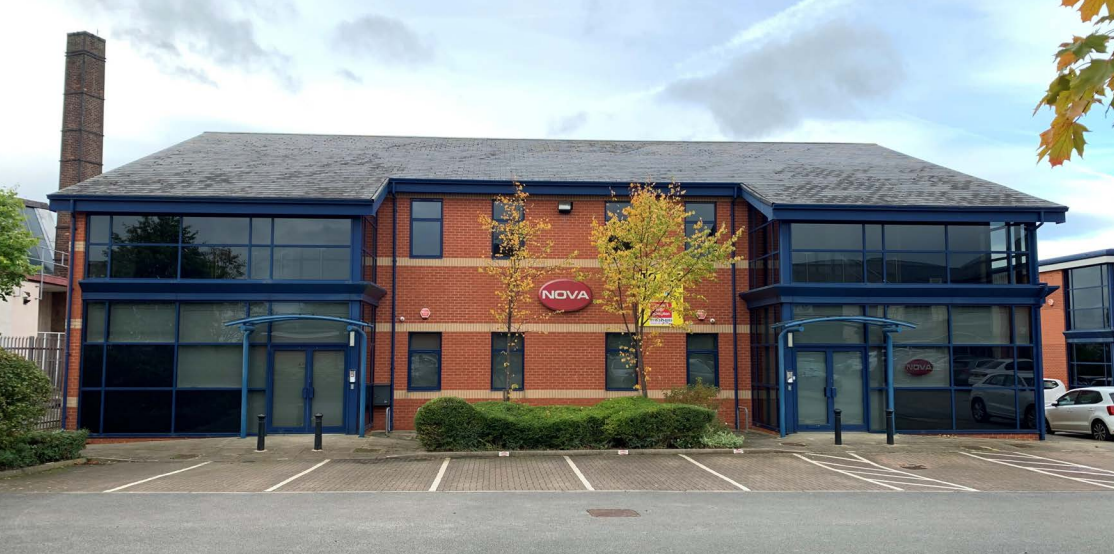Units 4 & 5, Limewood Way 1,294 - 4,336 SF of Office Space Available in Leeds LS14 1AB

HIGHLIGHTS
- Two storey pavilion-style office building
- 21 parking spaces
- Situated on the Limewood Business Park
ALL AVAILABLE SPACES(3)
Display Rental Rate as
- SPACE
- SIZE
- TERM
- RENTAL RATE
- SPACE USE
- CONDITION
- AVAILABLE
Modern Pavilion style offices Ground floor West comprises 1,294 SF of office accommodation.
- Use Class: E
- Mostly Open Floor Plan Layout
- Central Air Conditioning
- Suspended acoustic tiled ceiling
- Cellular offices/meeting rooms
- Partially Built-Out as Standard Office
- Can be combined with additional space(s) for up to 4,336 SF of adjacent space
- Raised Floor
- LED lighting to parts
Modern Pavilion style offices First floor East comprises 1,509 SF of office accommodation.
- Use Class: E
- Mostly Open Floor Plan Layout
- Central Air Conditioning
- Suspended acoustic tiled ceiling
- Cellular offices/meeting rooms
- Partially Built-Out as Standard Office
- Can be combined with additional space(s) for up to 4,336 SF of adjacent space
- Raised Floor
- LED lighting to parts
Modern Pavilion style offices First floor East comprises 1,509 SF of office accommodation.
- Use Class: E
- Mostly Open Floor Plan Layout
- Central Air Conditioning
- Suspended acoustic tiled ceiling
- Cellular offices/meeting rooms
- Partially Built-Out as Standard Office
- Can be combined with additional space(s) for up to 4,336 SF of adjacent space
- Raised Floor
- LED lighting to parts
| Space | Size | Term | Rental Rate | Space Use | Condition | Available |
| Ground, Ste West | 1,294 SF | Negotiable | Upon Request | Office | Partial Build-Out | Now |
| 1st Floor, Ste East | 1,532 SF | Negotiable | Upon Request | Office | Partial Build-Out | Now |
| 1st Floor, Ste West | 1,510 SF | Negotiable | Upon Request | Office | Partial Build-Out | Now |
Ground, Ste West
| Size |
| 1,294 SF |
| Term |
| Negotiable |
| Rental Rate |
| Upon Request |
| Space Use |
| Office |
| Condition |
| Partial Build-Out |
| Available |
| Now |
1st Floor, Ste East
| Size |
| 1,532 SF |
| Term |
| Negotiable |
| Rental Rate |
| Upon Request |
| Space Use |
| Office |
| Condition |
| Partial Build-Out |
| Available |
| Now |
1st Floor, Ste West
| Size |
| 1,510 SF |
| Term |
| Negotiable |
| Rental Rate |
| Upon Request |
| Space Use |
| Office |
| Condition |
| Partial Build-Out |
| Available |
| Now |
PROPERTY OVERVIEW
The property comprises a detached two storey pavilion-style office building originally configured to provide two self-contained offices.. The property can be re-split into two separate, self-contained units or taken on a floor-by-floor basis. The offices are situated on the Limewood Business Park, accessed off Limewood Approach which provides direct access to the Leeds Outer Ring Road. The immediate surrounding area comprises a number of office / industrial units and amenities including; JD Gyms Leeds North, Fives Football, Toolstation and KFC.









