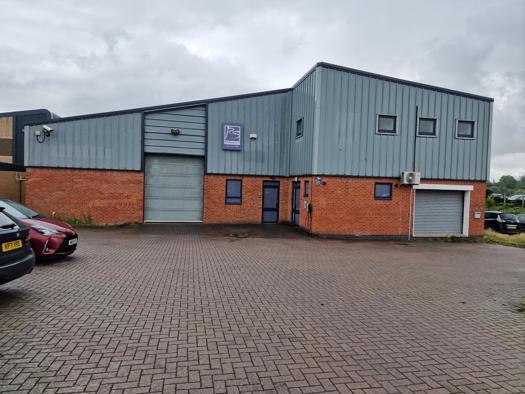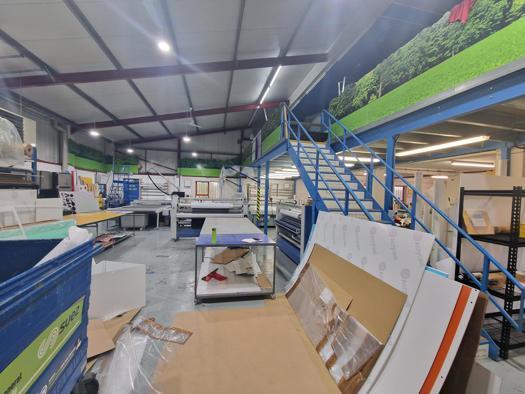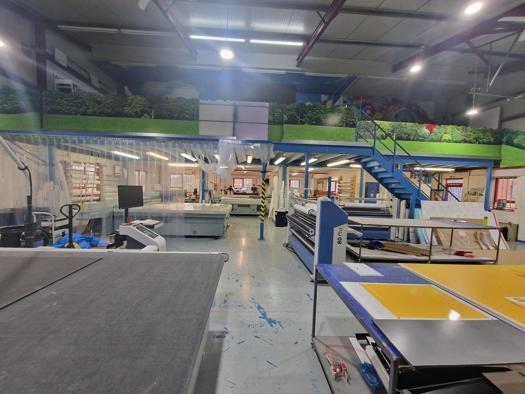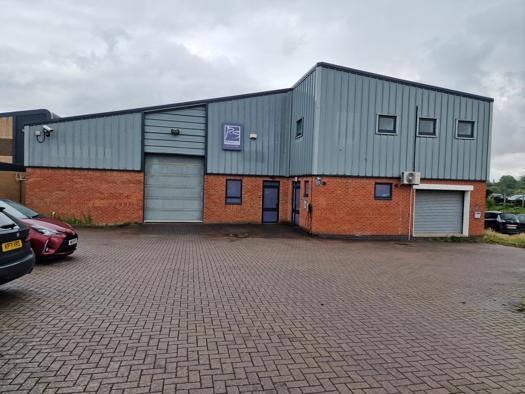
This feature is unavailable at the moment.
We apologize, but the feature you are trying to access is currently unavailable. We are aware of this issue and our team is working hard to resolve the matter.
Please check back in a few minutes. We apologize for the inconvenience.
- LoopNet Team
thank you

Your email has been sent!
Unit 11, Avon Industrial Estate
6,015 SF of Industrial Space Available in Rugby CV21 3UY



Highlights
- Easy access to the M1 and M6, as well as the A5 and A14.
- Two loading doors.
- Dedicated on site car parking and loading.
Features
all available space(1)
Display Rental Rate as
- Space
- Size
- Term
- Rental Rate
- Space Use
- Condition
- Available
The 3 spaces in this building must be leased together, for a total size of 6,015 SF (Contiguous Area):
Industrial/warehouse unit with modern offices. The buildings are available to let at a guide rate of £50,000 per annum.
- Use Class: B2
- Private Restrooms
- Metal clad roof with inset roof lights.
- Minimum eaves height of 4.1m
- Drop Ceilings
- Energy Performance Rating - D
- Solid concrete floor
- LED lighting
| Space | Size | Term | Rental Rate | Space Use | Condition | Available |
| Ground, 1st Floor, Mezzanine | 6,015 SF | Negotiable | $15.05 CAD/SF/YR $1.25 CAD/SF/MO $162.04 CAD/m²/YR $13.50 CAD/m²/MO $7,546 CAD/MO $90,551 CAD/YR | Industrial | Shell Space | Now |
Ground, 1st Floor, Mezzanine
The 3 spaces in this building must be leased together, for a total size of 6,015 SF (Contiguous Area):
| Size |
|
Ground - 3,750 SF
1st Floor - 1,600 SF
Mezzanine - 665 SF
|
| Term |
| Negotiable |
| Rental Rate |
| $15.05 CAD/SF/YR $1.25 CAD/SF/MO $162.04 CAD/m²/YR $13.50 CAD/m²/MO $7,546 CAD/MO $90,551 CAD/YR |
| Space Use |
| Industrial |
| Condition |
| Shell Space |
| Available |
| Now |
Ground, 1st Floor, Mezzanine
| Size |
Ground - 3,750 SF
1st Floor - 1,600 SF
Mezzanine - 665 SF
|
| Term | Negotiable |
| Rental Rate | $15.05 CAD/SF/YR |
| Space Use | Industrial |
| Condition | Shell Space |
| Available | Now |
Industrial/warehouse unit with modern offices. The buildings are available to let at a guide rate of £50,000 per annum.
- Use Class: B2
- Drop Ceilings
- Private Restrooms
- Energy Performance Rating - D
- Metal clad roof with inset roof lights.
- Solid concrete floor
- Minimum eaves height of 4.1m
- LED lighting
Property Overview
The property is situated at the entrance to the Avon Industrial Estate. The unit occupies a high profile corner position facing Butlers Leap, which is a major link road to the north-east of the town centre.
Warehouse FACILITY FACTS
Presented by

Unit 11, Avon Industrial Estate
Hmm, there seems to have been an error sending your message. Please try again.
Thanks! Your message was sent.






