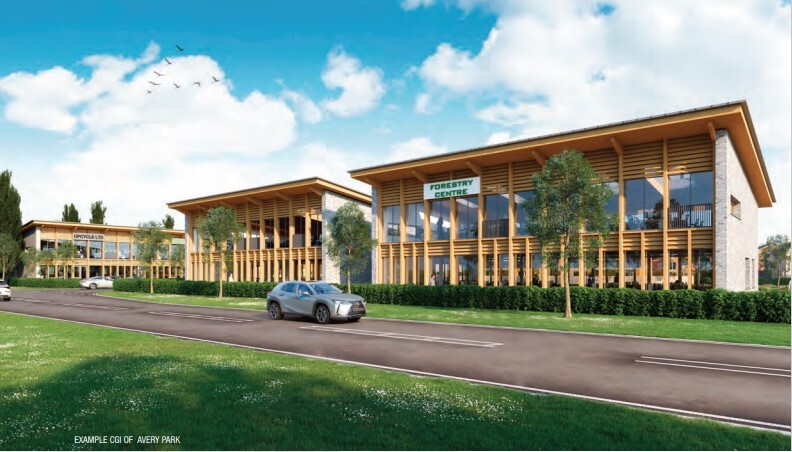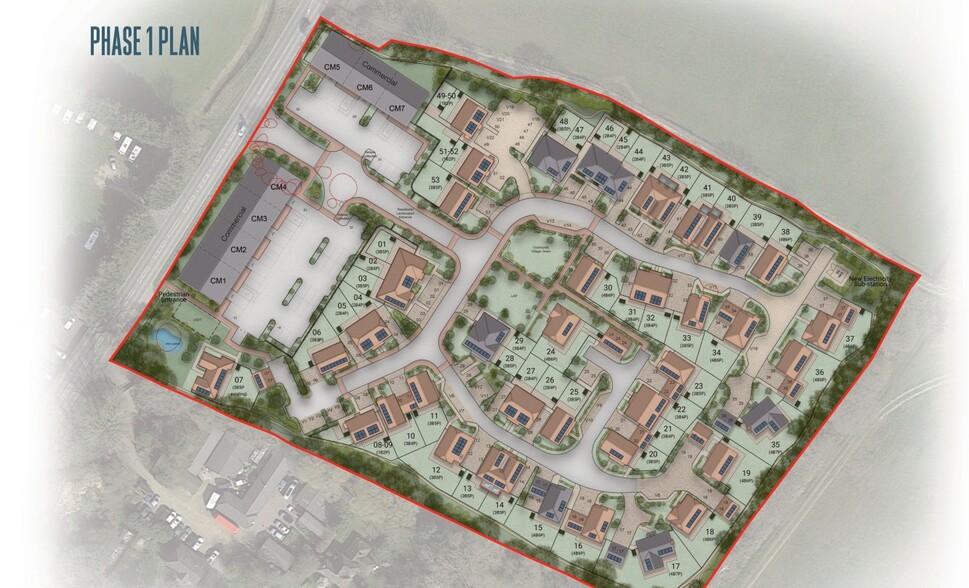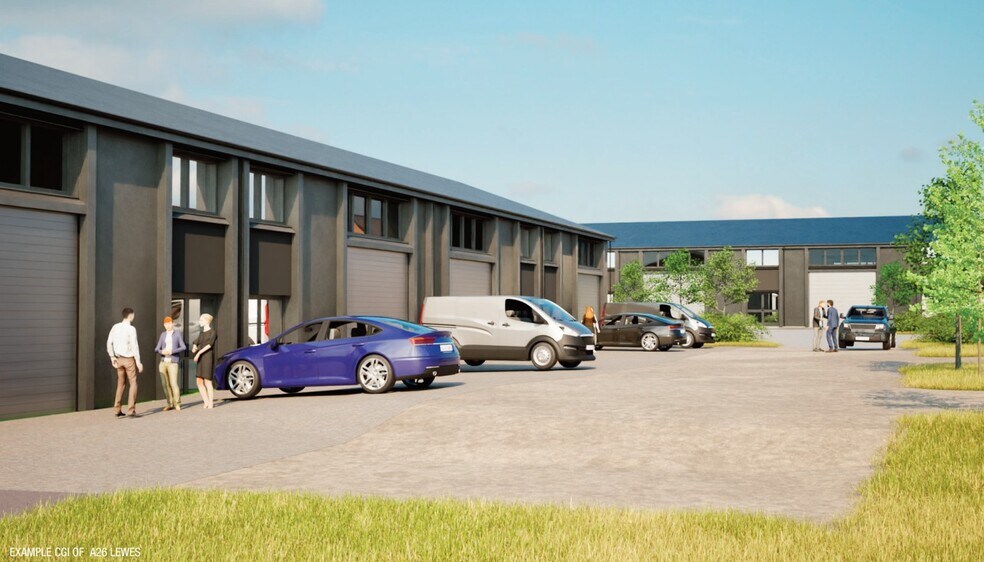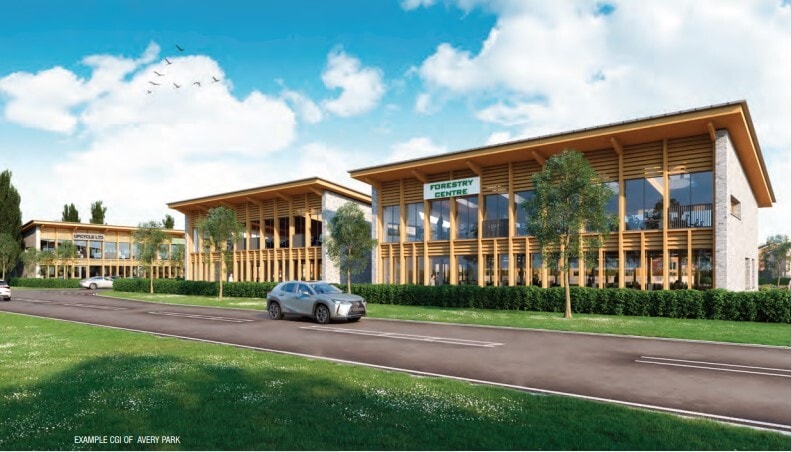26 Lewes Phase 1 Uckfield Rd 538 - 6,459 SF of Industrial Space Available in Ringmer BN8 5RU



HIGHLIGHTS
- A26 Lewes is an exciting regeneration project providing a mixed-use development with consent for flexible business space units fronting the main A26
- 3 phase electricity, mains water and telecoms ducting will be available
- High quality micro-rib cladding systems to roofs and walls
FEATURES
ALL AVAILABLE SPACES(6)
Display Rental Rate as
- SPACE
- SIZE
- TERM
- RENTAL RATE
- SPACE USE
- CONDITION
- AVAILABLE
Ready for occupation end of 2025 For Sale or To Let. Specification to be agreed.
- Use Class: B2
- Natural Light
- Private Restrooms
- Electric roller shutter loading doors
- 24 hour access
- Can be combined with additional space(s) for up to 6,459 SF of adjacent space
- Automatic Blinds
- 10% daylight roof panels
- Allocated parking spaces
Ready for occupation end of 2025 For Sale or To Let. Specification to be agreed.
- Use Class: B2
- Natural Light
- Private Restrooms
- Electric roller shutter loading doors
- 24 hour access
- Can be combined with additional space(s) for up to 6,459 SF of adjacent space
- Automatic Blinds
- 10% daylight roof panels
- Allocated parking spaces
Ready for occupation end of 2025 For Sale or To Let. Specification to be agreed.
- Use Class: B2
- Natural Light
- Private Restrooms
- Electric roller shutter loading doors
- 24 hour access
- Can be combined with additional space(s) for up to 6,459 SF of adjacent space
- Automatic Blinds
- 10% daylight roof panels
- Allocated parking spaces
Ready for occupation end of 2025 For Sale or To Let. Specification to be agreed.
- Use Class: B2
- Natural Light
- Private Restrooms
- Electric roller shutter loading doors
- 24 hour access
- Can be combined with additional space(s) for up to 6,459 SF of adjacent space
- Automatic Blinds
- 10% daylight roof panels
- Allocated parking spaces
Ready for occupation end of 2025 For Sale or To Let. Specification to be agreed.
- Use Class: B2
- Natural Light
- Private Restrooms
- Electric roller shutter loading doors
- 24 hour access
- Can be combined with additional space(s) for up to 6,459 SF of adjacent space
- Automatic Blinds
- 10% daylight roof panels
- Allocated parking spaces
Ready for occupation end of 2025 For Sale or To Let. Specification to be agreed.
- Use Class: B2
- Can be combined with additional space(s) for up to 6,459 SF of adjacent space
- Automatic Blinds
- 10% daylight roof panels
- Allocated parking spaces
- Space is in Excellent Condition
- Natural Light
- Private Restrooms
- Electric roller shutter loading doors
- 24 hour access
| Space | Size | Term | Rental Rate | Space Use | Condition | Available |
| Ground - Unit 5 | 1,615 SF | Negotiable | $28.46 CAD/SF/YR | Industrial | Spec Suite | 2025-12-29 |
| Ground - Unit 6 | 1,615 SF | Negotiable | $28.46 CAD/SF/YR | Industrial | Spec Suite | 2025-12-29 |
| Ground - Unit 7 | 1,615 SF | Negotiable | $28.46 CAD/SF/YR | Industrial | Spec Suite | 2025-12-29 |
| Mezzanine - Unit 5 | 538 SF | Negotiable | $28.46 CAD/SF/YR | Industrial | Spec Suite | 2025-12-29 |
| Mezzanine - Unit 6 | 538 SF | Negotiable | $28.46 CAD/SF/YR | Industrial | Spec Suite | 2025-12-29 |
| Mezzanine - Unit 7 | 538 SF | Negotiable | $28.46 CAD/SF/YR | Industrial | Spec Suite | 2025-12-29 |
Ground - Unit 5
| Size |
| 1,615 SF |
| Term |
| Negotiable |
| Rental Rate |
| $28.46 CAD/SF/YR |
| Space Use |
| Industrial |
| Condition |
| Spec Suite |
| Available |
| 2025-12-29 |
Ground - Unit 6
| Size |
| 1,615 SF |
| Term |
| Negotiable |
| Rental Rate |
| $28.46 CAD/SF/YR |
| Space Use |
| Industrial |
| Condition |
| Spec Suite |
| Available |
| 2025-12-29 |
Ground - Unit 7
| Size |
| 1,615 SF |
| Term |
| Negotiable |
| Rental Rate |
| $28.46 CAD/SF/YR |
| Space Use |
| Industrial |
| Condition |
| Spec Suite |
| Available |
| 2025-12-29 |
Mezzanine - Unit 5
| Size |
| 538 SF |
| Term |
| Negotiable |
| Rental Rate |
| $28.46 CAD/SF/YR |
| Space Use |
| Industrial |
| Condition |
| Spec Suite |
| Available |
| 2025-12-29 |
Mezzanine - Unit 6
| Size |
| 538 SF |
| Term |
| Negotiable |
| Rental Rate |
| $28.46 CAD/SF/YR |
| Space Use |
| Industrial |
| Condition |
| Spec Suite |
| Available |
| 2025-12-29 |
Mezzanine - Unit 7
| Size |
| 538 SF |
| Term |
| Negotiable |
| Rental Rate |
| $28.46 CAD/SF/YR |
| Space Use |
| Industrial |
| Condition |
| Spec Suite |
| Available |
| 2025-12-29 |
PROPERTY OVERVIEW
A26 Lewes is an exciting regeneration project providing a mixed-use development with consent for flexible business space units fronting the main A26 with a new housing development to the rear of the site. It will offer rarely available new Business Units, with prime road frontage, which can be designed with your business in mind. Its an ideal environment for your business to flourish on a new business campus with custom designed units from 1,400sqft -20,000sqft.





