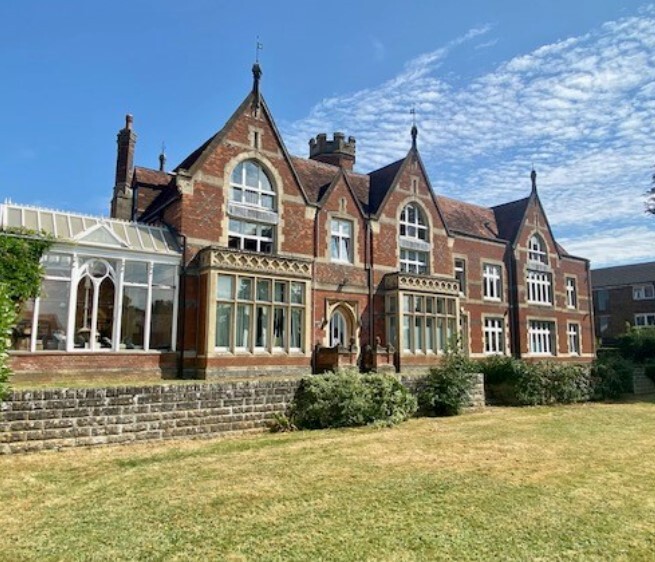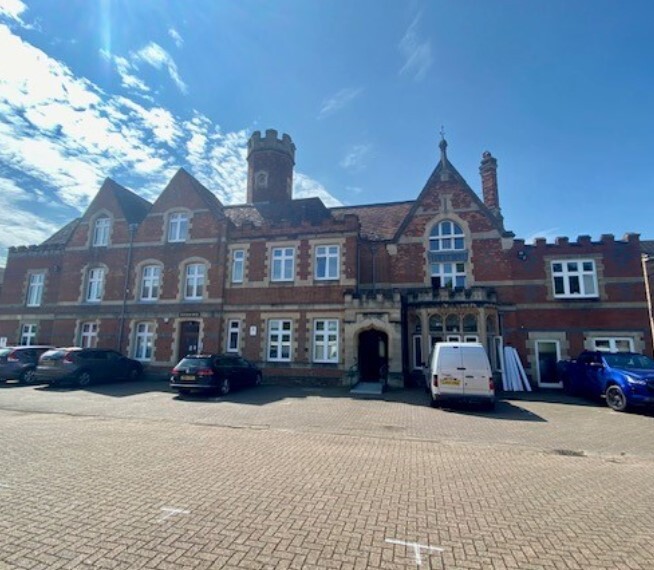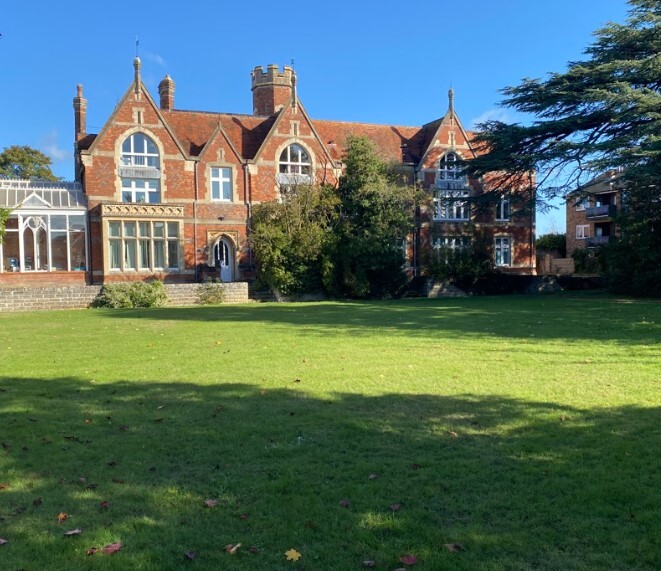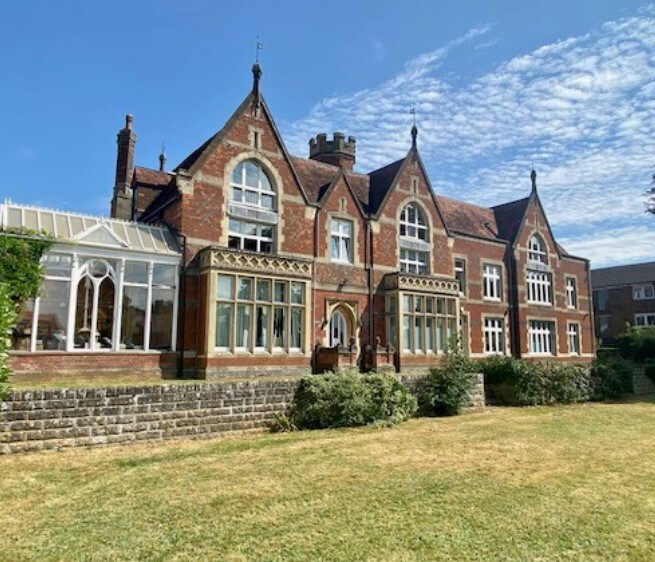
This feature is unavailable at the moment.
We apologize, but the feature you are trying to access is currently unavailable. We are aware of this issue and our team is working hard to resolve the matter.
Please check back in a few minutes. We apologize for the inconvenience.
- LoopNet Team
thank you

Your email has been sent!
Thatcham House Turners Dr
221 - 1,777 SF of Office Space Available in Thatcham RG19 4QD



Highlights
- Grade II listed property
- Thatcham railway station is just half a mile away
- Close to local amenities including schools and shops
all available spaces(5)
Display Rental Rate as
- Space
- Size
- Term
- Rental Rate
- Space Use
- Condition
- Available
Male and female WCs are on each floor, there are two staircases and one 8 person passenger lift. To the front of the property is a large brick paved parking area which is used in conjunction with the adjacent Coach House Children's Nursery and also provides access to a terrace of private garages.
- Use Class: E
- Mostly Open Floor Plan Layout
- Private Restrooms
- Ascenseur de passagers pour 8 personnes
- Partially Built-Out as Standard Office
- Energy Performance Rating - E
- Remise à neuf à effectuer
- 30 places de stationnement
Male and female WCs are on each floor, there are two staircases and one 8 person passenger lift. To the front of the property is a large brick paved parking area which is used in conjunction with the adjacent Coach House Children's Nursery and also provides access to a terrace of private garages.
- Use Class: E
- Mostly Open Floor Plan Layout
- Private Restrooms
- Ascenseur de passagers pour 8 personnes
- Partially Built-Out as Standard Office
- Energy Performance Rating - E
- Remise à neuf à effectuer
- 30 places de stationnement
Male and female WCs are on each floor, there are two staircases and one 8 person passenger lift. To the front of the property is a large brick paved parking area which is used in conjunction with the adjacent Coach House Children's Nursery and also provides access to a terrace of private garages.
- Use Class: E
- Mostly Open Floor Plan Layout
- Private Restrooms
- Ascenseur de passagers pour 8 personnes
- Partially Built-Out as Standard Office
- Energy Performance Rating - E
- Remise à neuf à effectuer
- 30 places de stationnement
Male and female WCs are on each floor, there are two staircases and one 8 person passenger lift. To the front of the property is a large brick paved parking area which is used in conjunction with the adjacent Coach House Children's Nursery and also provides access to a terrace of private garages.
- Use Class: E
- Mostly Open Floor Plan Layout
- Private Restrooms
- Ascenseur de passagers pour 8 personnes
- Partially Built-Out as Standard Office
- Energy Performance Rating - E
- Remise à neuf à effectuer
- 30 places de stationnement
Male and female WCs are on each floor, there are two staircases and one 8 person passenger lift. To the front of the property is a large brick paved parking area which is used in conjunction with the adjacent Coach House Children's Nursery and also provides access to a terrace of private garages.
- Use Class: E
- Mostly Open Floor Plan Layout
- Private Restrooms
- Ascenseur de passagers pour 8 personnes
- Partially Built-Out as Standard Office
- Energy Performance Rating - E
- Remise à neuf à effectuer
- 30 places de stationnement
| Space | Size | Term | Rental Rate | Space Use | Condition | Available |
| 1st Floor, Ste Suite 10 | 264 SF | Negotiable | $45.01 CAD/SF/YR $3.75 CAD/SF/MO $11,882 CAD/YR $990.17 CAD/MO | Office | Partial Build-Out | Now |
| 1st Floor, Ste Suite 17 | 221 SF | Negotiable | $45.01 CAD/SF/YR $3.75 CAD/SF/MO $9,947 CAD/YR $828.89 CAD/MO | Office | Partial Build-Out | Now |
| 1st Floor, Ste Suite 21 | 637 SF | Negotiable | $45.01 CAD/SF/YR $3.75 CAD/SF/MO $28,670 CAD/YR $2,389 CAD/MO | Office | Partial Build-Out | Now |
| 1st Floor, Ste Suite 27 | 343 SF | Negotiable | $45.01 CAD/SF/YR $3.75 CAD/SF/MO $15,438 CAD/YR $1,286 CAD/MO | Office | Partial Build-Out | Now |
| 1st Floor, Ste Suite 3 | 312 SF | Negotiable | $45.01 CAD/SF/YR $3.75 CAD/SF/MO $14,042 CAD/YR $1,170 CAD/MO | Office | Partial Build-Out | Now |
1st Floor, Ste Suite 10
| Size |
| 264 SF |
| Term |
| Negotiable |
| Rental Rate |
| $45.01 CAD/SF/YR $3.75 CAD/SF/MO $11,882 CAD/YR $990.17 CAD/MO |
| Space Use |
| Office |
| Condition |
| Partial Build-Out |
| Available |
| Now |
1st Floor, Ste Suite 17
| Size |
| 221 SF |
| Term |
| Negotiable |
| Rental Rate |
| $45.01 CAD/SF/YR $3.75 CAD/SF/MO $9,947 CAD/YR $828.89 CAD/MO |
| Space Use |
| Office |
| Condition |
| Partial Build-Out |
| Available |
| Now |
1st Floor, Ste Suite 21
| Size |
| 637 SF |
| Term |
| Negotiable |
| Rental Rate |
| $45.01 CAD/SF/YR $3.75 CAD/SF/MO $28,670 CAD/YR $2,389 CAD/MO |
| Space Use |
| Office |
| Condition |
| Partial Build-Out |
| Available |
| Now |
1st Floor, Ste Suite 27
| Size |
| 343 SF |
| Term |
| Negotiable |
| Rental Rate |
| $45.01 CAD/SF/YR $3.75 CAD/SF/MO $15,438 CAD/YR $1,286 CAD/MO |
| Space Use |
| Office |
| Condition |
| Partial Build-Out |
| Available |
| Now |
1st Floor, Ste Suite 3
| Size |
| 312 SF |
| Term |
| Negotiable |
| Rental Rate |
| $45.01 CAD/SF/YR $3.75 CAD/SF/MO $14,042 CAD/YR $1,170 CAD/MO |
| Space Use |
| Office |
| Condition |
| Partial Build-Out |
| Available |
| Now |
1st Floor, Ste Suite 10
| Size | 264 SF |
| Term | Negotiable |
| Rental Rate | $45.01 CAD/SF/YR |
| Space Use | Office |
| Condition | Partial Build-Out |
| Available | Now |
Male and female WCs are on each floor, there are two staircases and one 8 person passenger lift. To the front of the property is a large brick paved parking area which is used in conjunction with the adjacent Coach House Children's Nursery and also provides access to a terrace of private garages.
- Use Class: E
- Partially Built-Out as Standard Office
- Mostly Open Floor Plan Layout
- Energy Performance Rating - E
- Private Restrooms
- Remise à neuf à effectuer
- Ascenseur de passagers pour 8 personnes
- 30 places de stationnement
1st Floor, Ste Suite 17
| Size | 221 SF |
| Term | Negotiable |
| Rental Rate | $45.01 CAD/SF/YR |
| Space Use | Office |
| Condition | Partial Build-Out |
| Available | Now |
Male and female WCs are on each floor, there are two staircases and one 8 person passenger lift. To the front of the property is a large brick paved parking area which is used in conjunction with the adjacent Coach House Children's Nursery and also provides access to a terrace of private garages.
- Use Class: E
- Partially Built-Out as Standard Office
- Mostly Open Floor Plan Layout
- Energy Performance Rating - E
- Private Restrooms
- Remise à neuf à effectuer
- Ascenseur de passagers pour 8 personnes
- 30 places de stationnement
1st Floor, Ste Suite 21
| Size | 637 SF |
| Term | Negotiable |
| Rental Rate | $45.01 CAD/SF/YR |
| Space Use | Office |
| Condition | Partial Build-Out |
| Available | Now |
Male and female WCs are on each floor, there are two staircases and one 8 person passenger lift. To the front of the property is a large brick paved parking area which is used in conjunction with the adjacent Coach House Children's Nursery and also provides access to a terrace of private garages.
- Use Class: E
- Partially Built-Out as Standard Office
- Mostly Open Floor Plan Layout
- Energy Performance Rating - E
- Private Restrooms
- Remise à neuf à effectuer
- Ascenseur de passagers pour 8 personnes
- 30 places de stationnement
1st Floor, Ste Suite 27
| Size | 343 SF |
| Term | Negotiable |
| Rental Rate | $45.01 CAD/SF/YR |
| Space Use | Office |
| Condition | Partial Build-Out |
| Available | Now |
Male and female WCs are on each floor, there are two staircases and one 8 person passenger lift. To the front of the property is a large brick paved parking area which is used in conjunction with the adjacent Coach House Children's Nursery and also provides access to a terrace of private garages.
- Use Class: E
- Partially Built-Out as Standard Office
- Mostly Open Floor Plan Layout
- Energy Performance Rating - E
- Private Restrooms
- Remise à neuf à effectuer
- Ascenseur de passagers pour 8 personnes
- 30 places de stationnement
1st Floor, Ste Suite 3
| Size | 312 SF |
| Term | Negotiable |
| Rental Rate | $45.01 CAD/SF/YR |
| Space Use | Office |
| Condition | Partial Build-Out |
| Available | Now |
Male and female WCs are on each floor, there are two staircases and one 8 person passenger lift. To the front of the property is a large brick paved parking area which is used in conjunction with the adjacent Coach House Children's Nursery and also provides access to a terrace of private garages.
- Use Class: E
- Partially Built-Out as Standard Office
- Mostly Open Floor Plan Layout
- Energy Performance Rating - E
- Private Restrooms
- Remise à neuf à effectuer
- Ascenseur de passagers pour 8 personnes
- 30 places de stationnement
Property Overview
Thatcham House is a Grade II listed detached Victorian former mansion set in grounds of approximately 1 acre. It is constructed with red brick elevations which are complimented with attractive stone detailing. It has a pitched clay tiled roof
- Courtyard
- Demised WC facilities
- Direct Elevator Exposure
PROPERTY FACTS
Presented by

Thatcham House | Turners Dr
Hmm, there seems to have been an error sending your message. Please try again.
Thanks! Your message was sent.



