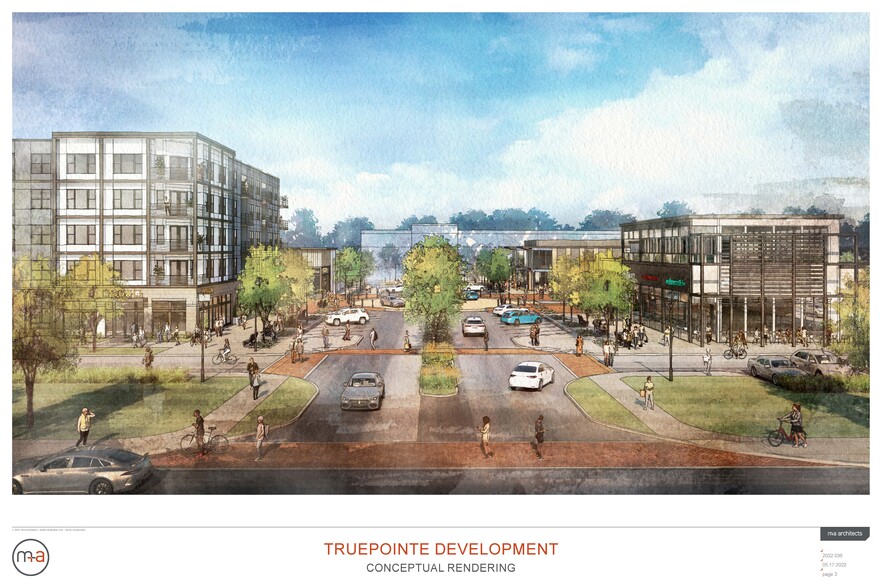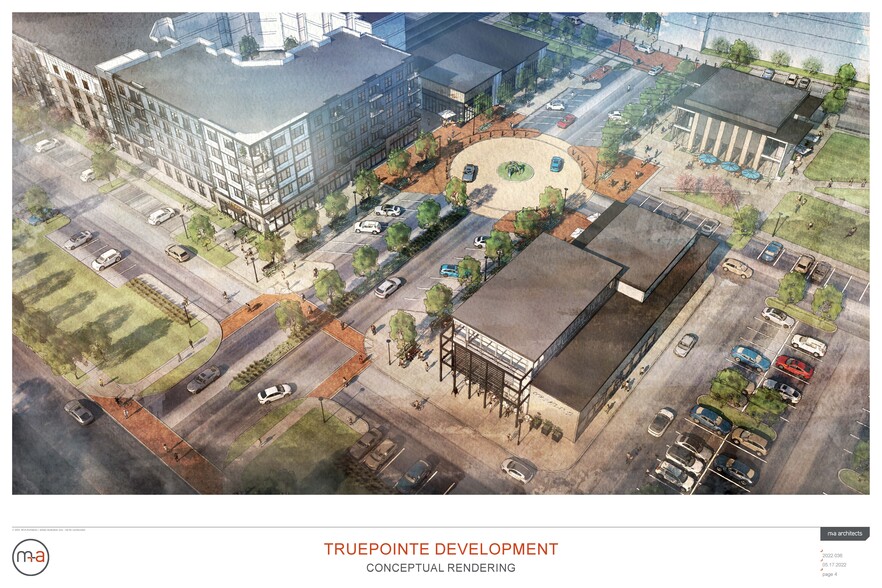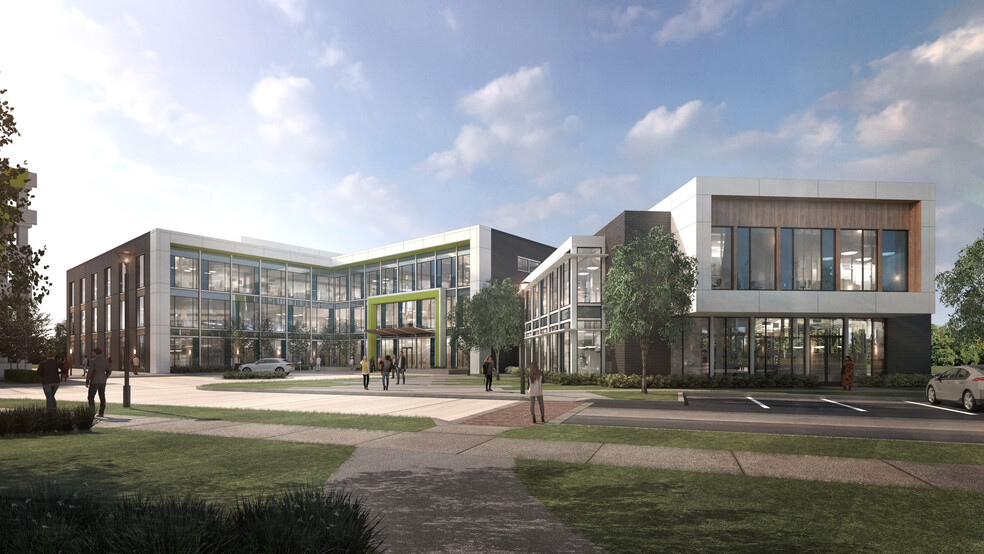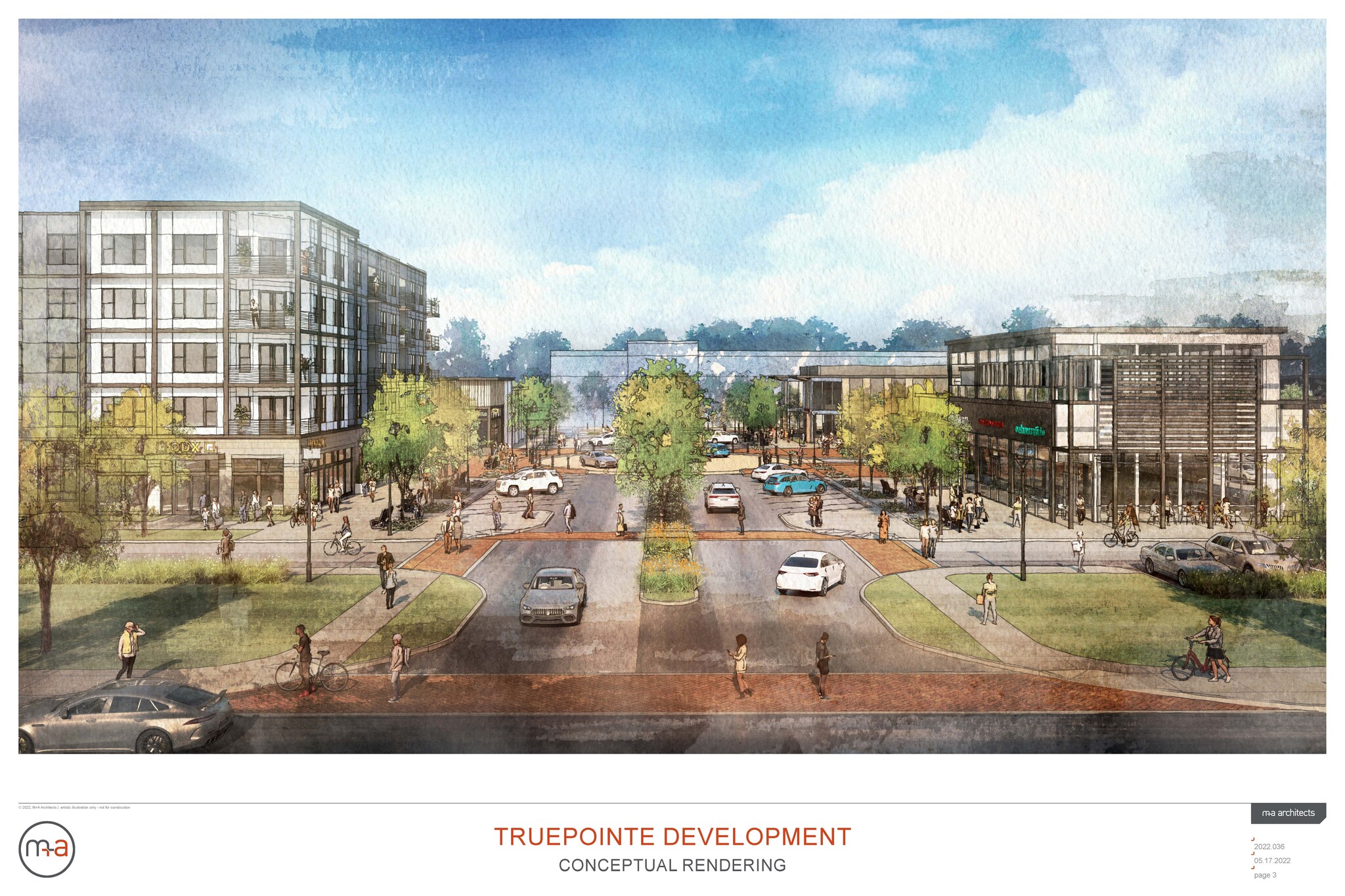
This feature is unavailable at the moment.
We apologize, but the feature you are trying to access is currently unavailable. We are aware of this issue and our team is working hard to resolve the matter.
Please check back in a few minutes. We apologize for the inconvenience.
- LoopNet Team
thank you

Your email has been sent!
TruePointe – Mixed Use Development Hilliard, OH 43026
5,000 - 153,000 SF of Office Space Available



Park Highlights
- Located in a retail hub that features Tuttle Mall, Target, The Home Depot, Giant Eagle, ALDI, Lowe's, and Kroger.
- Median household income of $117,130 and an average household income of $139,697 within a mile radius.
- Rate dependent upon tenant credit, lease term and TI
- Offers immediate access to the I-270 onramp, which brings consumers from every side of Columbus to the property.
- Supplemented by a multi-family apartment complex for affordable on-site living for employees.
- Very generous TI allowance
PARK FACTS
| Min. Divisible | 5,000 SF | Park Type | Office Park |
| Min. Divisible | 5,000 SF |
| Park Type | Office Park |
all available spaces(5)
Display Rental Rate as
- Space
- Size
- Term
- Rental Rate
- Space Use
- Condition
- Available
- Partially Built-Out as Standard Office
- Can be combined with additional space(s) for up to 153,000 SF of adjacent space
- Mostly Open Floor Plan Layout
- Partially Built-Out as Standard Office
- Can be combined with additional space(s) for up to 153,000 SF of adjacent space
- Mostly Open Floor Plan Layout
- Partially Built-Out as Standard Office
- Can be combined with additional space(s) for up to 153,000 SF of adjacent space
- Mostly Open Floor Plan Layout
- Partially Built-Out as Standard Office
- Can be combined with additional space(s) for up to 153,000 SF of adjacent space
- Mostly Open Floor Plan Layout
- Partially Built-Out as Standard Office
- Can be combined with additional space(s) for up to 153,000 SF of adjacent space
- Mostly Open Floor Plan Layout
| Space | Size | Term | Rental Rate | Space Use | Condition | Available |
| 1st Floor | 5,000-30,600 SF | Negotiable | Upon Request Upon Request Upon Request Upon Request Upon Request Upon Request | Office | Partial Build-Out | 2025-04-01 |
| 2nd Floor | 5,000-30,600 SF | Negotiable | Upon Request Upon Request Upon Request Upon Request Upon Request Upon Request | Office | Partial Build-Out | 2025-04-01 |
| 3rd Floor | 5,000-30,600 SF | Negotiable | Upon Request Upon Request Upon Request Upon Request Upon Request Upon Request | Office | Partial Build-Out | 2025-04-01 |
| 4th Floor | 5,000-30,600 SF | Negotiable | Upon Request Upon Request Upon Request Upon Request Upon Request Upon Request | Office | Partial Build-Out | 2025-04-01 |
| 5th Floor | 5,000-30,600 SF | Negotiable | Upon Request Upon Request Upon Request Upon Request Upon Request Upon Request | Office | Partial Build-Out | 2025-04-01 |
Trueman Blvd - 1st Floor
Trueman Blvd - 2nd Floor
Trueman Blvd - 3rd Floor
Trueman Blvd - 4th Floor
Trueman Blvd - 5th Floor
Trueman Blvd - 1st Floor
| Size | 5,000-30,600 SF |
| Term | Negotiable |
| Rental Rate | Upon Request |
| Space Use | Office |
| Condition | Partial Build-Out |
| Available | 2025-04-01 |
- Partially Built-Out as Standard Office
- Mostly Open Floor Plan Layout
- Can be combined with additional space(s) for up to 153,000 SF of adjacent space
Trueman Blvd - 2nd Floor
| Size | 5,000-30,600 SF |
| Term | Negotiable |
| Rental Rate | Upon Request |
| Space Use | Office |
| Condition | Partial Build-Out |
| Available | 2025-04-01 |
- Partially Built-Out as Standard Office
- Mostly Open Floor Plan Layout
- Can be combined with additional space(s) for up to 153,000 SF of adjacent space
Trueman Blvd - 3rd Floor
| Size | 5,000-30,600 SF |
| Term | Negotiable |
| Rental Rate | Upon Request |
| Space Use | Office |
| Condition | Partial Build-Out |
| Available | 2025-04-01 |
- Partially Built-Out as Standard Office
- Mostly Open Floor Plan Layout
- Can be combined with additional space(s) for up to 153,000 SF of adjacent space
Trueman Blvd - 4th Floor
| Size | 5,000-30,600 SF |
| Term | Negotiable |
| Rental Rate | Upon Request |
| Space Use | Office |
| Condition | Partial Build-Out |
| Available | 2025-04-01 |
- Partially Built-Out as Standard Office
- Mostly Open Floor Plan Layout
- Can be combined with additional space(s) for up to 153,000 SF of adjacent space
Trueman Blvd - 5th Floor
| Size | 5,000-30,600 SF |
| Term | Negotiable |
| Rental Rate | Upon Request |
| Space Use | Office |
| Condition | Partial Build-Out |
| Available | 2025-04-01 |
- Partially Built-Out as Standard Office
- Mostly Open Floor Plan Layout
- Can be combined with additional space(s) for up to 153,000 SF of adjacent space
Park Overview
Truepointe at Trueman Boulevard offers a newly constructed mixed-use development featuring high-end retail and office space at the heart of a thriving community, projected to be completed in 2024. Businesses are treated to over 250,000 square feet of top-of-the-line office space and 35,000 square feet of high-end experiential retail that will include unique fine dining, pub/brewery, and fast-casual restaurants. The retail will also include a focus on health and wellness amenities that enable the daytime employee and on-site residents to enjoy a full live-work-play experience all within the 22-acre development. Truepointe will include up to 400 high-end multi-family units for on-site living in a community boasting a median household income of $117,130 within a mile of the property, according to Costar data, helping to showcase the high quality of life present for employees. Businesses will find that the property offers immediate access to and visibility from I-270, making commutes to and from the offices a breeze. Additionally, employees will enjoy multi-use trails and outdoor amenities within the development and proximity to an abundance of retail in the area. That includes household names like Target, The Home Depot, Giant Eagle, ALDI, Lowe’s, Kroger, and other national and regional brands located directly to the north and south of the property. Tuttle Mall is also a four-minute drive to the property and offers shopping staples like H&M, Bath & Body Works, and Foot Locker. Buckeyes will recognize that the property is a 13-minute drive to the main Ohio State University campus, offering access to one of the premier and largest universities in the country. Truepointe at Trueman Boulevard is a pleasantly placed property offering a live-work-play environment at the epicenter of a thriving community.
Presented by

TruePointe – Mixed Use Development | Hilliard, OH 43026
Hmm, there seems to have been an error sending your message. Please try again.
Thanks! Your message was sent.



