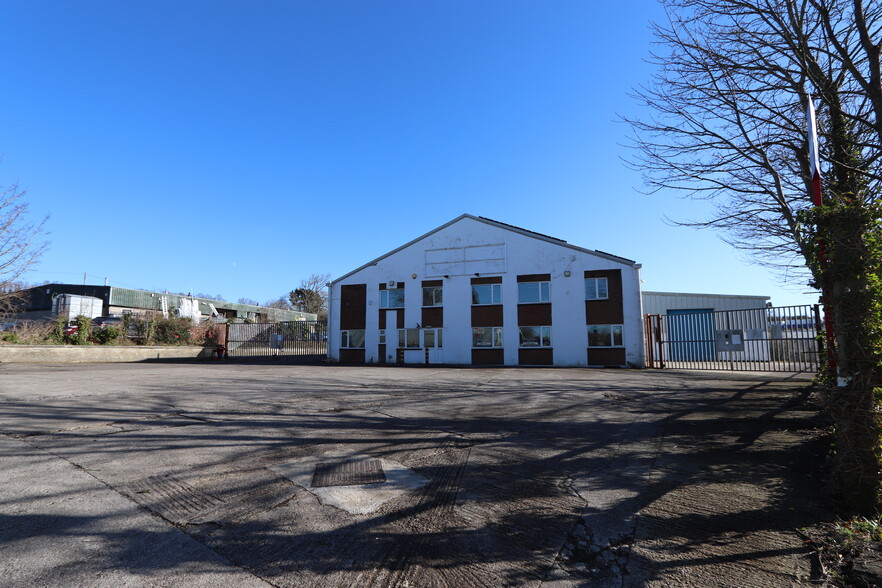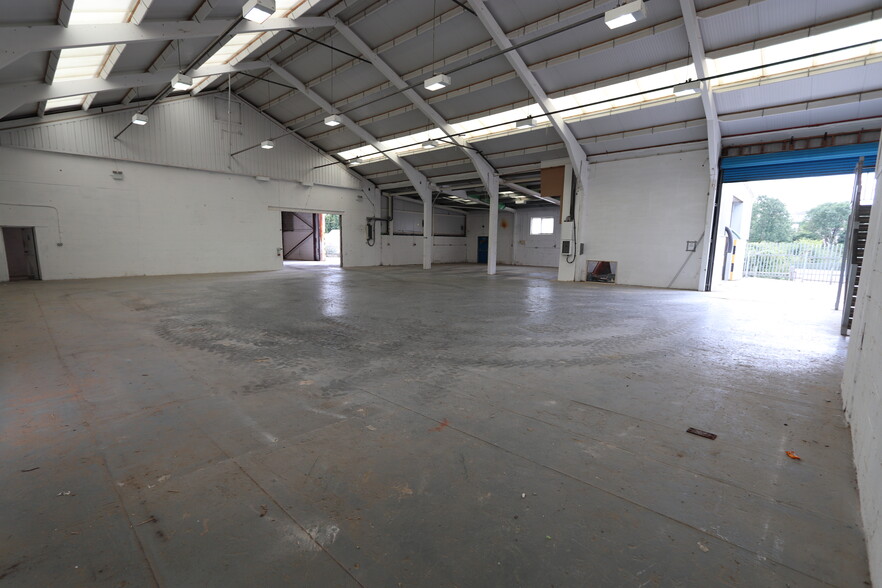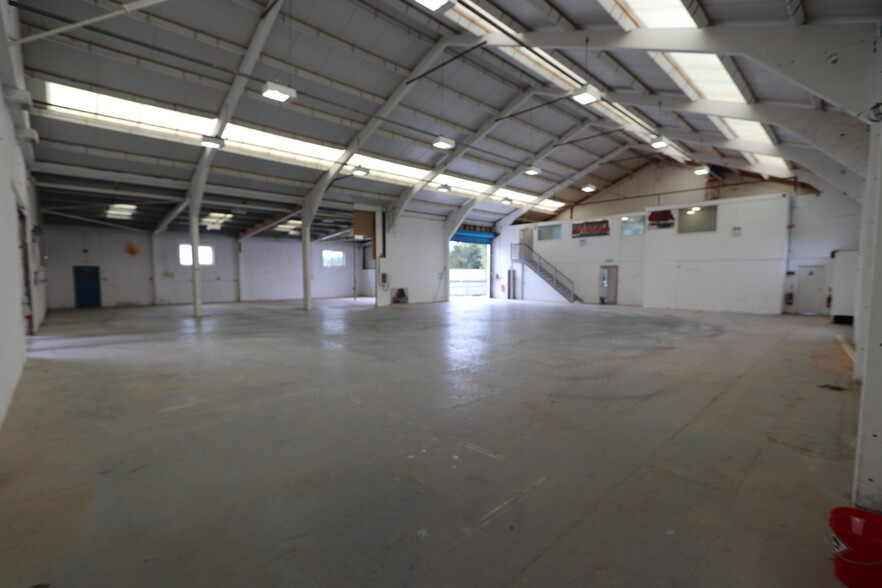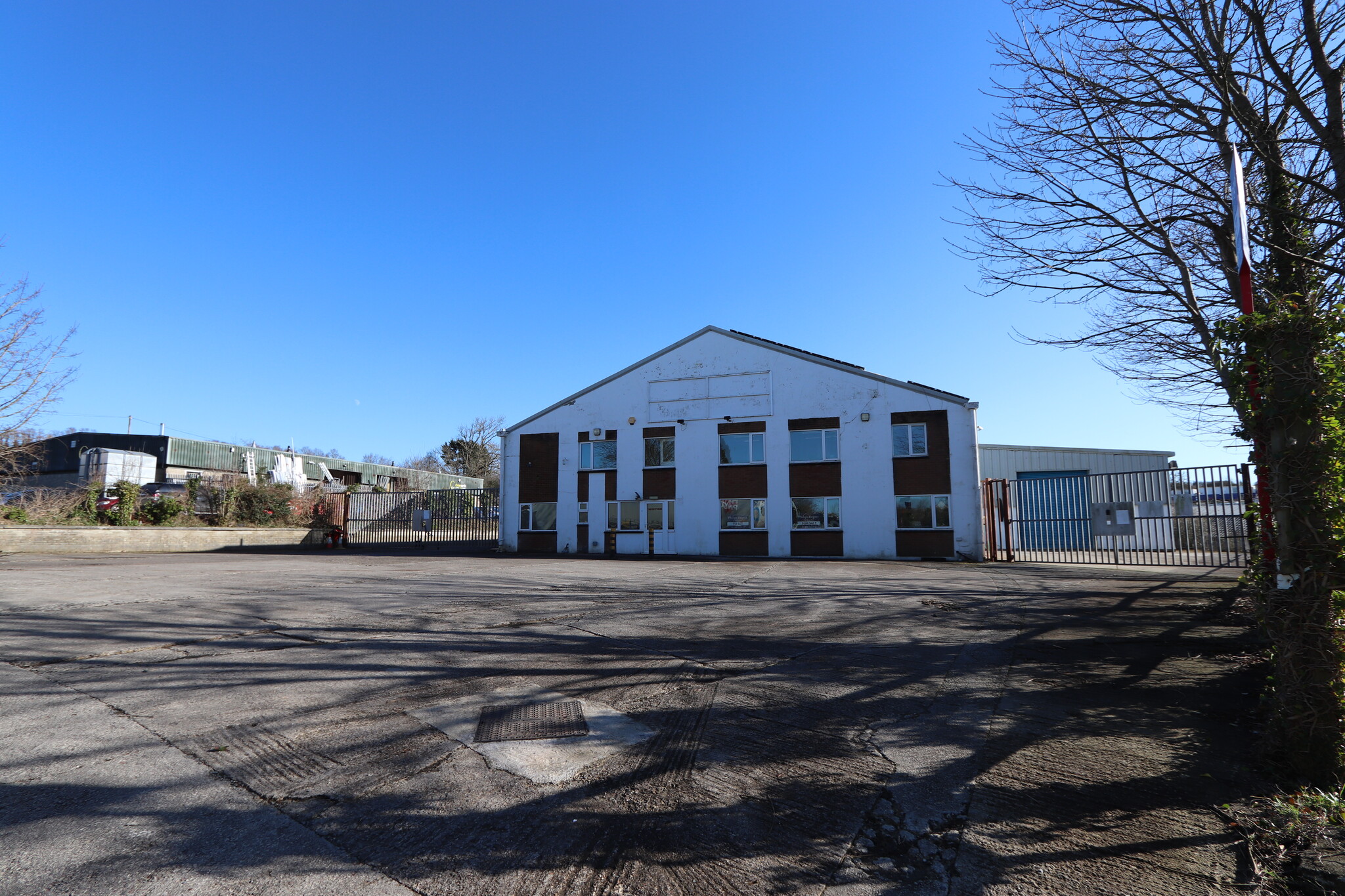Industrial Unit Trenant Industrial Estate 1,701 - 10,544 SF of Industrial Space Available in Wadebridge PL27 6HB



HIGHLIGHTS
- Industrial and office space (1,701 to 10,545 sq. ft - IPMS 2)
- Significant external yard/outside storage space
- Roller shutter doors for each warehouse
- Set within an approximately 0.80 acre site (inc. building)
FEATURES
ALL AVAILABLE SPACES(3)
Display Rental Rate as
- SPACE
- SIZE
- TERM
- RENTAL RATE
- SPACE USE
- CONDITION
- AVAILABLE
Unit 1 - £42,000 (including parking to the front and northern side of the site) The property is available on a full repairing and insuring basis. The landlord will recover the cost of insurance from the tenant (premium to be confirmed). The landlord envisages leases of 10 years or more. The property will be available with vacant possession.
- Use Class: B2
- Partitioned Offices
- Available immediately
- Possibility of selling the electricity generated
- Can be combined with additional space(s) for up to 10,544 SF of adjacent space
- Private Restrooms
- Yard space
Unit 2 - £14,000 (including parking to the southern side of the site) The property is available on a full repairing and insuring basis. The landlord will recover the cost of insurance from the tenant (premium to be confirmed). The landlord envisages leases of 10 years or more. The property will be available with vacant possession.
- Use Class: B2
- Partitioned Offices
- Available immediately
- Possibility of selling the electricity generated
- Can be combined with additional space(s) for up to 10,544 SF of adjacent space
- Private Restrooms
- Yard space
Unit 2 - £14,000 (including parking to the southern side of the site) The property is available on a full repairing and insuring basis. The landlord will recover the cost of insurance from the tenant (premium to be confirmed). The landlord envisages leases of 10 years or more. The property will be available with vacant possession.
- Use Class: B2
- Partitioned Offices
- Available immediately
- Possibility of selling the electricity generated
- Can be combined with additional space(s) for up to 10,544 SF of adjacent space
- Private Restrooms
- Yard space
| Space | Size | Term | Rental Rate | Space Use | Condition | Available |
| Ground - 5 Unit 1 | 6,277 SF | 10 Years | $12.31 CAD/SF/YR | Industrial | Partial Build-Out | Now |
| Ground - 5 Unit 2 | 1,701 SF | 10 Years | $13.42 CAD/SF/YR | Industrial | Partial Build-Out | Now |
| Ground - 5 Unit 3 | 2,566 SF | 10 Years | $13.42 CAD/SF/YR | Industrial | Partial Build-Out | Now |
Ground - 5 Unit 1
| Size |
| 6,277 SF |
| Term |
| 10 Years |
| Rental Rate |
| $12.31 CAD/SF/YR |
| Space Use |
| Industrial |
| Condition |
| Partial Build-Out |
| Available |
| Now |
Ground - 5 Unit 2
| Size |
| 1,701 SF |
| Term |
| 10 Years |
| Rental Rate |
| $13.42 CAD/SF/YR |
| Space Use |
| Industrial |
| Condition |
| Partial Build-Out |
| Available |
| Now |
Ground - 5 Unit 3
| Size |
| 2,566 SF |
| Term |
| 10 Years |
| Rental Rate |
| $13.42 CAD/SF/YR |
| Space Use |
| Industrial |
| Condition |
| Partial Build-Out |
| Available |
| Now |
PROPERTY OVERVIEW
Detached warehouse/office building of reinforced concrete frame construction with later extensions of steel frame. The building includes a two storey office/welfare block to the front. The external walls are of masonry(rendered concrete block and some red brick) and some sections of insulated metal wall cladding. The main roof (Units 1 & 2) has been renewed in recent years with composite insulated metal sheet roof cladding. The property is understood to have planning consent for light industrial use. The property could be suitable for alternative uses subject to obtaining appropriate planning consents.








