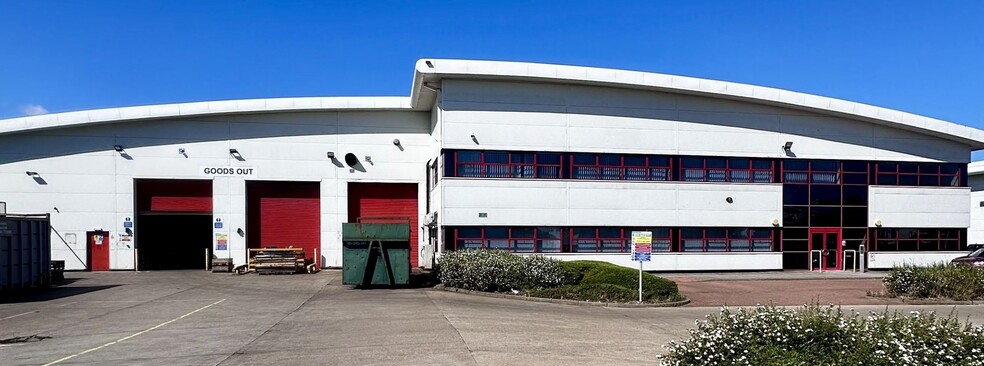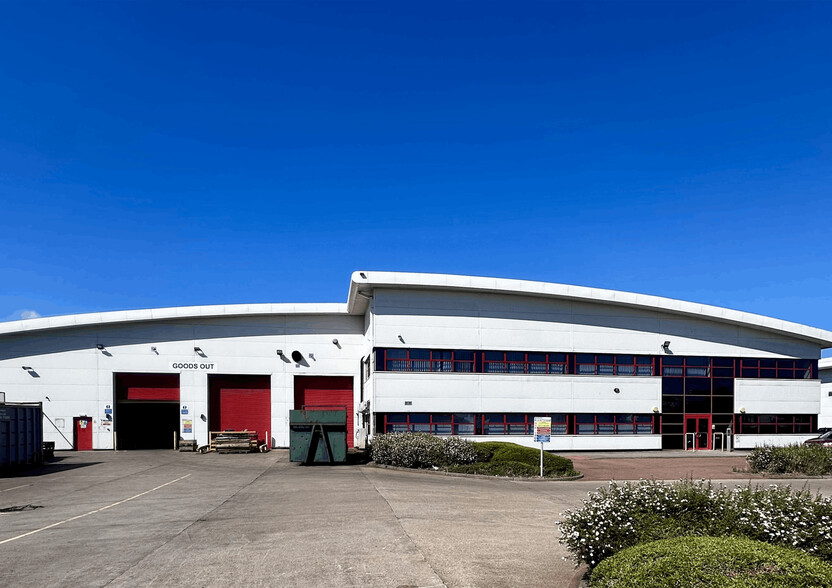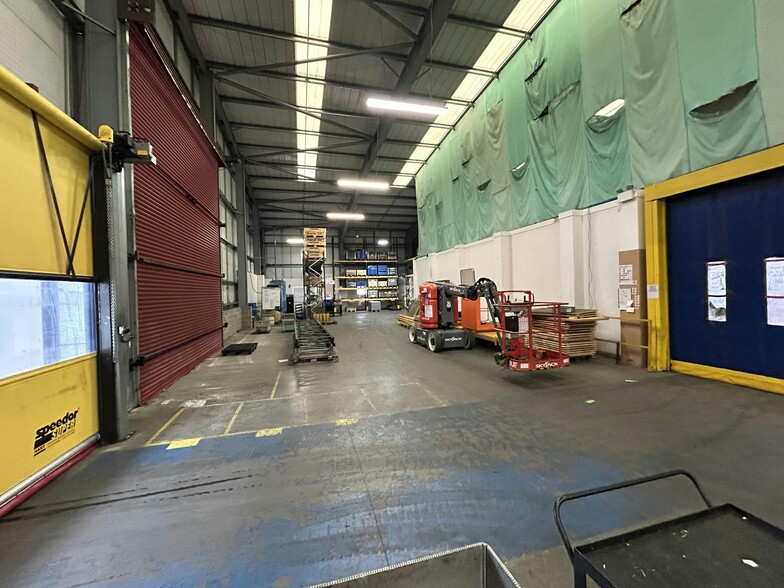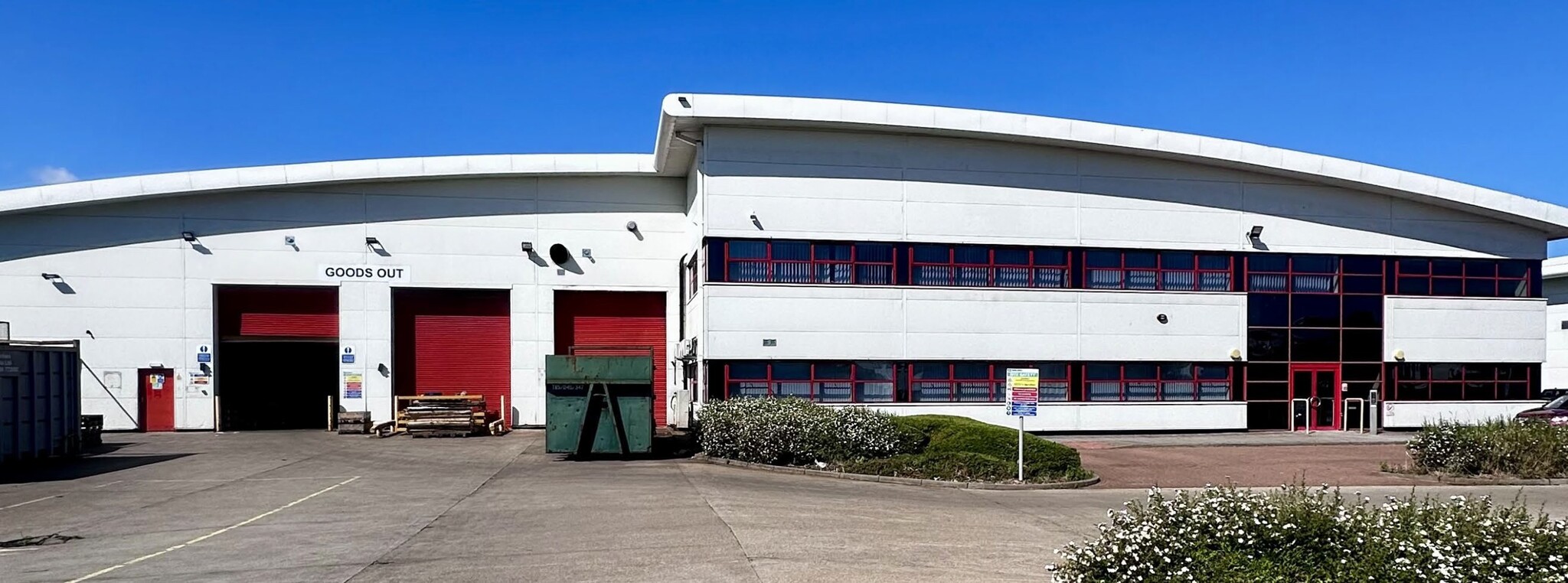Traynor Way 2,012 - 40,626 SF of Assignment Available in Peterlee SR8 2RU



ASSIGNMENT HIGHLIGHTS
- Modern detached warehouse
- Four level loading doors
- Front and rear yard areas
ALL AVAILABLE SPACES(2)
Display Rental Rate as
- SPACE
- SIZE
- TERM
- RENTAL RATE
- SPACE USE
- CONDITION
- AVAILABLE
The premises are available by way of an assignment of the existing FRI lease which expires on 1st November 2027. As the lease is inside the Landlord and Tenant Act 1954, the assignee will have security of tenure at lease expiry.
- Use Class: B8
- Includes 2,012 SF of dedicated office space
- Wi-Fi Connectivity
- Private Restrooms
- Yard
- 6.8m clear height to eaves
- Assignment space available from current tenant
- Can be combined with additional space(s) for up to 40,626 SF of adjacent space
- Automatic Blinds
- Energy Performance Rating - D
- Two-storey office accommodation
- Immediate access to A19
The premises are available by way of an assignment of the existing FRI lease which expires on 1st November 2027. As the lease is inside the Landlord and Tenant Act 1954, the assignee will have security of tenure at lease expiry.
- Use Class: B8
- Includes 2,012 SF of dedicated office space
- Wi-Fi Connectivity
- Private Restrooms
- Yard
- 6.8m clear height to eaves
- Assignment space available from current tenant
- Can be combined with additional space(s) for up to 40,626 SF of adjacent space
- Automatic Blinds
- Energy Performance Rating - D
- Two-storey office accommodation
- Immediate access to A19
| Space | Size | Term | Rental Rate | Space Use | Condition | Available |
| Ground | 38,614 SF | Nov 2027 | $7.72 CAD/SF/YR | Industrial | Full Build-Out | Now |
| 1st Floor | 2,012 SF | Nov 2027 | $7.72 CAD/SF/YR | Industrial | Full Build-Out | Now |
Ground
| Size |
| 38,614 SF |
| Term |
| Nov 2027 |
| Rental Rate |
| $7.72 CAD/SF/YR |
| Space Use |
| Industrial |
| Condition |
| Full Build-Out |
| Available |
| Now |
1st Floor
| Size |
| 2,012 SF |
| Term |
| Nov 2027 |
| Rental Rate |
| $7.72 CAD/SF/YR |
| Space Use |
| Industrial |
| Condition |
| Full Build-Out |
| Available |
| Now |
PROPERTY OVERVIEW
The property comprises a detached industrial warehouse with two-storey office accommodation. It is of steel portal frame construction, with brick and clad walls, concrete flooring, and curved cladded roofs. Goods access is via four level loading doors, three to the east elevation and one to the west elevation. The unit will provide clear warehouse space and has been fitted out to a high specification. The offices benefit from a board room and WC facilities to the ground floor, and open plan offices, meeting rooms, and kitchen/breakout facilities to the first floor. The office space benefits from raised access flooring, LED lighting, plastered and painted walls, wall mounted radiators, air conditioning, and suspended ceilings. Externally there is a concrete yard area and car parking to the front of the premises. To the rear, the development land has been concreted to provide a service yard with vehicle access.
WAREHOUSE FACILITY FACTS
FEATURES AND AMENITIES
- Yard









