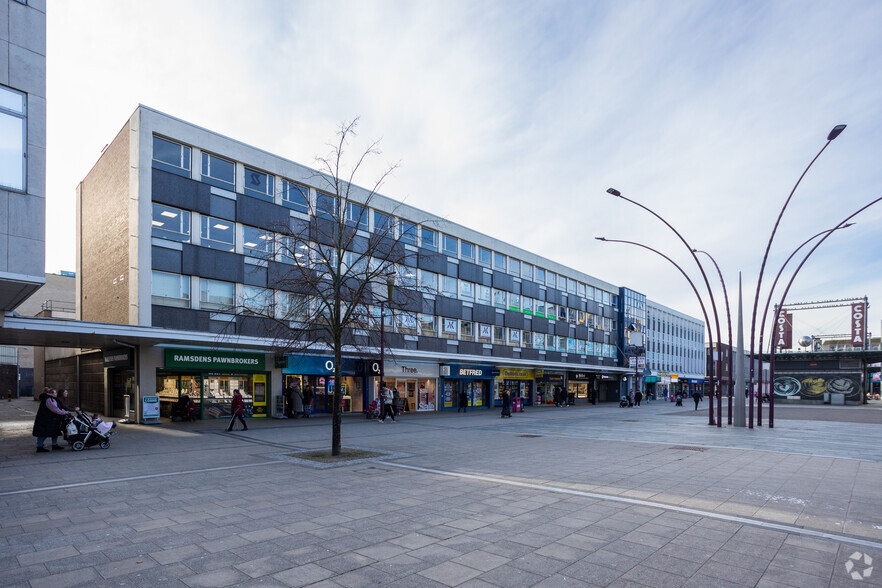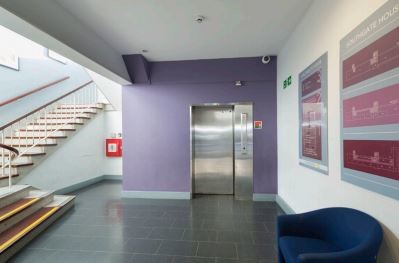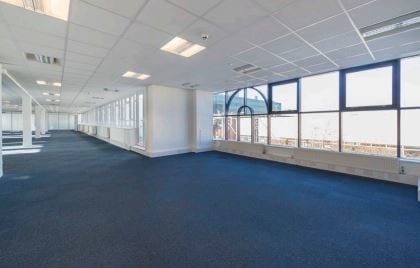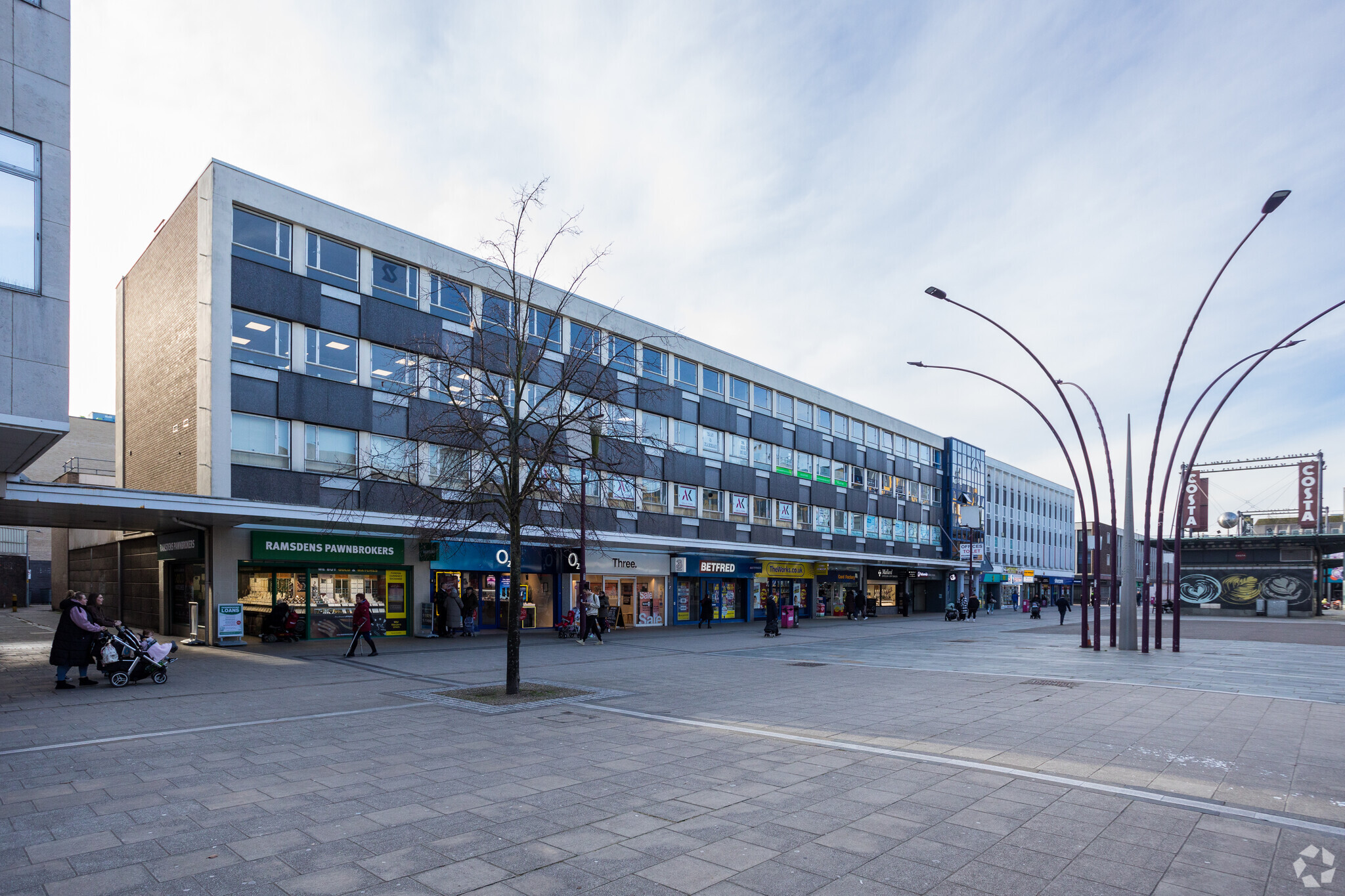Southgate House Town Sq 333 - 4,628 SF of Office Space Available in Basildon SS14 1BX



HIGHLIGHTS
- Male/female WC's on each floor
- Fully carpeted
- Natural light
ALL AVAILABLE SPACES(6)
Display Rental Rate as
- SPACE
- SIZE
- TERM
- RENTAL RATE
- SPACE USE
- CONDITION
- AVAILABLE
Rent on application. The offices are available to let either separately or as a whole on a new lease.
- Use Class: E
- Mostly Open Floor Plan Layout
- Can be combined with additional space(s) for up to 4,628 SF of adjacent space
- Fully Carpeted
- Natural Light
- 8 person passenger lift
- On site security
- Partially Built-Out as Standard Office
- Fits 2 - 6 People
- Elevator Access
- Security System
- Common Parts WC Facilities
- Excellent natural light
Rent on application. The offices are available to let either separately or as a whole on a new lease.
- Use Class: E
- Mostly Open Floor Plan Layout
- Can be combined with additional space(s) for up to 4,628 SF of adjacent space
- Fully Carpeted
- Natural Light
- 8 person passenger lift
- On site security
- Partially Built-Out as Standard Office
- Fits 3 - 9 People
- Elevator Access
- Security System
- Common Parts WC Facilities
- Excellent natural light
Rent on application. The offices are available to let either separately or as a whole on a new lease.
- Use Class: E
- Mostly Open Floor Plan Layout
- Can be combined with additional space(s) for up to 4,628 SF of adjacent space
- Fully Carpeted
- Natural Light
- 8 person passenger lift
- On site security
- Partially Built-Out as Standard Office
- Fits 2 - 6 People
- Elevator Access
- Security System
- Common Parts WC Facilities
- Excellent natural light
Rent on application. The offices are available to let either separately or as a whole on a new lease.
- Use Class: E
- Mostly Open Floor Plan Layout
- Can be combined with additional space(s) for up to 4,628 SF of adjacent space
- Fully Carpeted
- Natural Light
- 8 person passenger lift
- On site security
- Partially Built-Out as Standard Office
- Fits 3 - 7 People
- Elevator Access
- Security System
- Common Parts WC Facilities
- Excellent natural light
Rent on application. The offices are available to let either separately or as a whole on a new lease.
- Use Class: E
- Mostly Open Floor Plan Layout
- Can be combined with additional space(s) for up to 4,628 SF of adjacent space
- Fully Carpeted
- Natural Light
- 8 person passenger lift
- On site security
- Partially Built-Out as Standard Office
- Fits 3 - 8 People
- Elevator Access
- Security System
- Common Parts WC Facilities
- Excellent natural light
Rent on application. The offices are available to let either separately or as a whole on a new lease.
- Use Class: E
- Mostly Open Floor Plan Layout
- Can be combined with additional space(s) for up to 4,628 SF of adjacent space
- Fully Carpeted
- Natural Light
- 8 person passenger lift
- On site security
- Partially Built-Out as Standard Office
- Fits 1 - 3 People
- Elevator Access
- Security System
- Common Parts WC Facilities
- Excellent natural light
| Space | Size | Term | Rental Rate | Space Use | Condition | Available |
| 1st Floor, Ste 1G | 700 SF | Negotiable | Upon Request | Office | Partial Build-Out | Now |
| 1st Floor, Ste 1L | 1,118 SF | Negotiable | Upon Request | Office | Partial Build-Out | Now |
| 1st Floor, Ste 1P | 702 SF | Negotiable | Upon Request | Office | Partial Build-Out | Now |
| 2nd Floor, Ste 2G | 861 SF | Negotiable | Upon Request | Office | Partial Build-Out | Now |
| 2nd Floor, Ste 2J | 914 SF | Negotiable | Upon Request | Office | Partial Build-Out | Now |
| 2nd Floor, Ste 2L | 333 SF | Negotiable | Upon Request | Office | Partial Build-Out | Now |
1st Floor, Ste 1G
| Size |
| 700 SF |
| Term |
| Negotiable |
| Rental Rate |
| Upon Request |
| Space Use |
| Office |
| Condition |
| Partial Build-Out |
| Available |
| Now |
1st Floor, Ste 1L
| Size |
| 1,118 SF |
| Term |
| Negotiable |
| Rental Rate |
| Upon Request |
| Space Use |
| Office |
| Condition |
| Partial Build-Out |
| Available |
| Now |
1st Floor, Ste 1P
| Size |
| 702 SF |
| Term |
| Negotiable |
| Rental Rate |
| Upon Request |
| Space Use |
| Office |
| Condition |
| Partial Build-Out |
| Available |
| Now |
2nd Floor, Ste 2G
| Size |
| 861 SF |
| Term |
| Negotiable |
| Rental Rate |
| Upon Request |
| Space Use |
| Office |
| Condition |
| Partial Build-Out |
| Available |
| Now |
2nd Floor, Ste 2J
| Size |
| 914 SF |
| Term |
| Negotiable |
| Rental Rate |
| Upon Request |
| Space Use |
| Office |
| Condition |
| Partial Build-Out |
| Available |
| Now |
2nd Floor, Ste 2L
| Size |
| 333 SF |
| Term |
| Negotiable |
| Rental Rate |
| Upon Request |
| Space Use |
| Office |
| Condition |
| Partial Build-Out |
| Available |
| Now |
PROPERTY OVERVIEW
The property comprises a 4 storey office retail building with retail accommodation on the ground floor. Access to the offices is provided via a ground floor reception with a passenger lift serving the upper floors.
- Accent Lighting
- Storage Space
- Recessed Lighting





