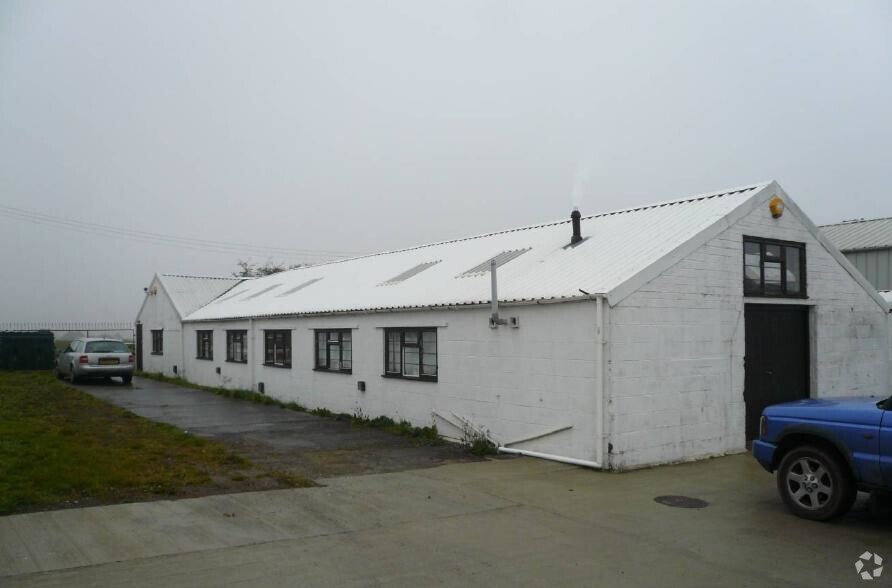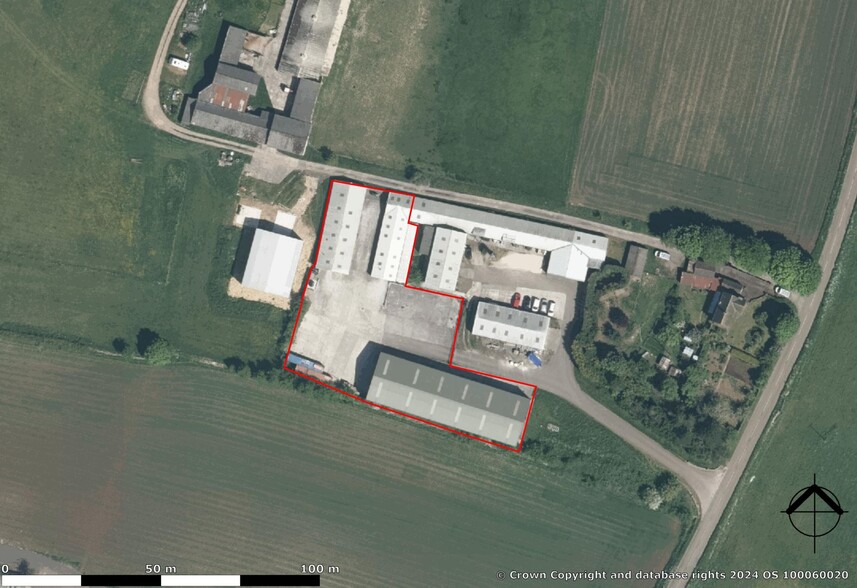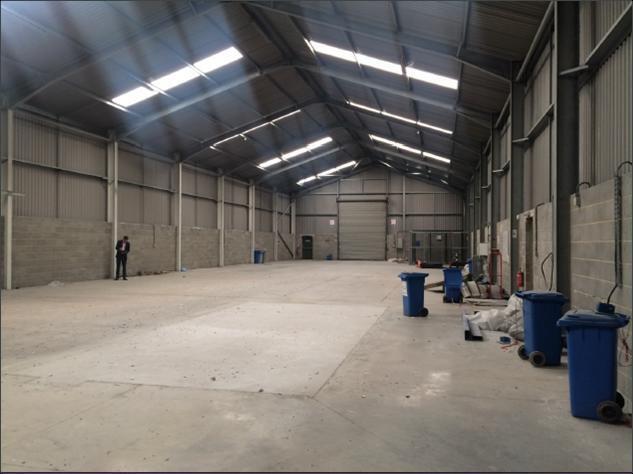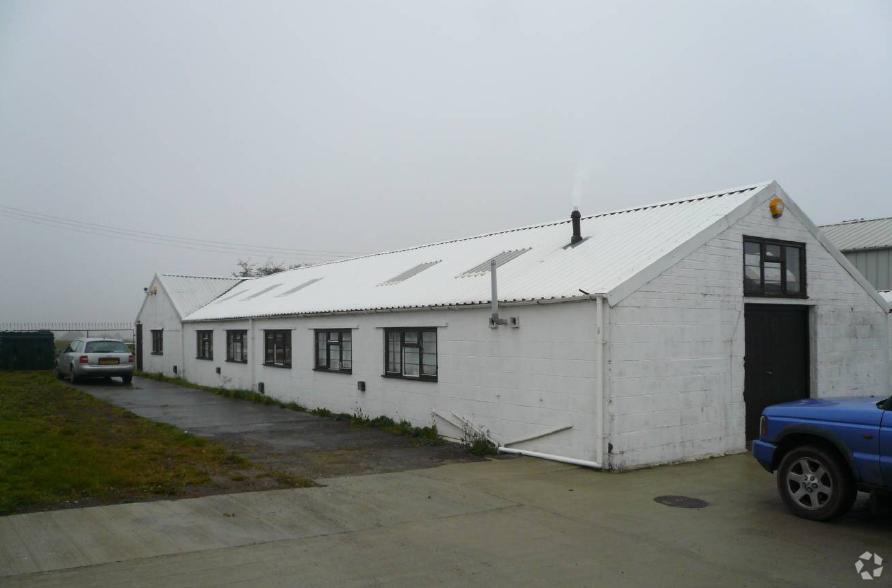Tormarton Rd 13,704 SF of Industrial Space Available in Chippenham SN14 8LT



HIGHLIGHTS
- Good Access to M4 J18
- Excellent Yard Areas
- Self-Contained Site
- Unit 1 - The premises has an EPC of D 96. Unit 2 - The premises has an EPC of B 47. Unit 3 - The premises has an EPC of D 81.
FEATURES
ALL AVAILABLE SPACE(1)
Display Rental Rate as
- SPACE
- SIZE
- TERM
- RENTAL RATE
- SPACE USE
- CONDITION
- AVAILABLE
The 3 spaces in this building must be leased together, for a total size of 13,704 SF (Contiguous Area):
Unit 1 offers predominantly storage space with good quality office space, a kitchen and male & female toilets. The office space has Category II lighting, oil fired central heating, security blinds fitted internally to the windows and a roller door 2.9m wide x 2.9m high. Unit 2 is a modern clear span warehouse building with an internal eaves height of approximately 6.2 metres. There is a full height roller shutter in one end elevation, approximately 4.3m wide x 5.1m high. Furthermore, the property benefits from LED lighting, a new roof and we are informed a water source is available within the premises. Unit 3 has been previously used as a workshop and storage. It has oil fired central heating, strip lighting, double glazing and WCs. The roller door is approximately 2.9m wide x 2.9m high.
- Use Class: B2
- Kitchen
- Automatic Blinds
- Storage Space
- Kitchen and Toilet Facilities
- Central Heating System
- Secure Storage
- Common Parts WC Facilities
- Good Quality Office Space
| Space | Size | Term | Rental Rate | Space Use | Condition | Available |
| Ground - 1, Ground - 2, Ground - 3 | 13,704 SF | Negotiable | $12.80 CAD/SF/YR | Industrial | Partial Build-Out | Now |
Ground - 1, Ground - 2, Ground - 3
The 3 spaces in this building must be leased together, for a total size of 13,704 SF (Contiguous Area):
| Size |
|
Ground - 1 - 2,863 SF
Ground - 2 - 7,866 SF
Ground - 3 - 2,975 SF
|
| Term |
| Negotiable |
| Rental Rate |
| $12.80 CAD/SF/YR |
| Space Use |
| Industrial |
| Condition |
| Partial Build-Out |
| Available |
| Now |
PROPERTY OVERVIEW
Marshfield is located just off the A420 approximately 7 miles west of Chippenham and approximately 8 miles north east of Bath. Junction 18 of the M4 motorway is approximately 4 miles distant via the A420 and A46. The Martor Industrial Estate is located approximately 0.5 miles north of the village centre that provides local facilities including a shop, post office and pubs.








