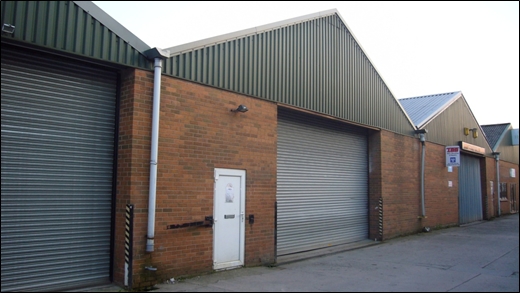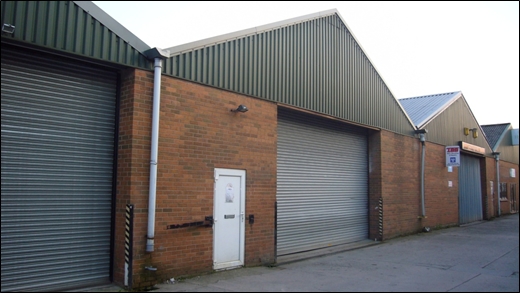Tillington Rd 2,575 SF of Industrial Space Available in Hereford HR4 9QJ

HIGHLIGHTS
- Industrial units
- Brick clad elevations under a pitched profile clad roof
- Steel frame construction
FEATURES
ALL AVAILABLE SPACE(1)
Display Rental Rate as
- SPACE
- SIZE
- TERM
- RENTAL RATE
- SPACE USE
- CONDITION
- AVAILABLE
The 2 spaces in this building must be leased together, for a total size of 2,575 SF (Contiguous Area):
The subject property comprises part of a mid-terraced steel portal frame building with brick elevations. It offers a pedestrian access door from a parking area. On entering there is a small entrance off which are 2 storage rooms, pedestrian access to the workshop and a staircase leading to the first-floor offices. The first-floor offices offer a range of open plan and single rooms, with w/c facilities and kitchenette present. The workshop itself has a manual roller shutter door with a height of 3m, and links to the offices via a rear side door. The industrial access is raised at a height of circa 1m. Please note the access to the unit is via the rear of the main parade of buildings.
- Use Class: B2
- Secure Storage
- Private Restrooms
- Office space included
- Includes 1,620 SF of dedicated office space
- Includes 112 SF of dedicated office space
- Automatic Blinds
- Large industrial area
- New flexible lease
| Space | Size | Term | Rental Rate | Space Use | Condition | Available |
| Ground - 19a, 1st Floor - 19a | 2,575 SF | Negotiable | $10.94 CAD/SF/YR | Industrial | Partial Build-Out | Now |
Ground - 19a, 1st Floor - 19a
The 2 spaces in this building must be leased together, for a total size of 2,575 SF (Contiguous Area):
| Size |
|
Ground - 19a - 955 SF
1st Floor - 19a - 1,620 SF
|
| Term |
| Negotiable |
| Rental Rate |
| $10.94 CAD/SF/YR |
| Space Use |
| Industrial |
| Condition |
| Partial Build-Out |
| Available |
| Now |
PROPERTY OVERVIEW
The property comprises a terrace of 5 industrial units of steel port frame construction with brick clad elevations under a pitched profile clad roof. The property was built circa 1980's and provides approximately 27,934 sq ft of accommodation. The property is located within Beech Business Park on Tillington Road. Access can be gained off the main A4103 route.
WAREHOUSE FACILITY FACTS
SELECT TENANTS
- FLOOR
- TENANT NAME
- INDUSTRY
- GRND
- Franchill Ltd
- Manufacturing





