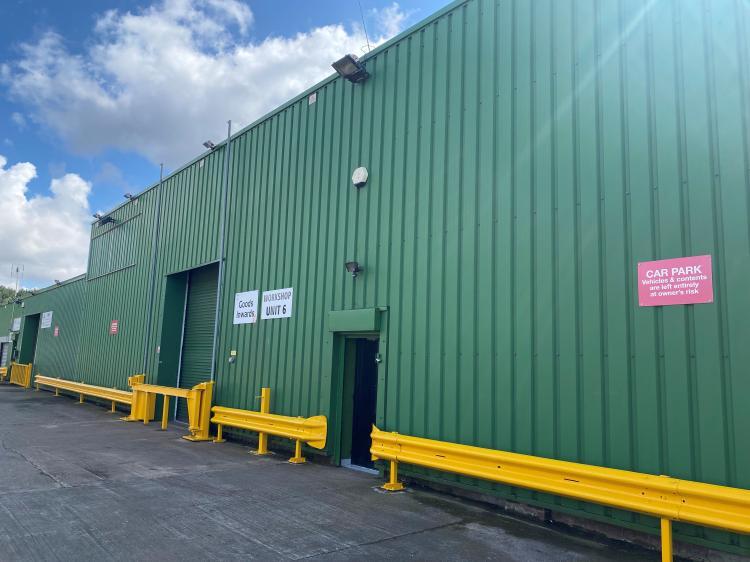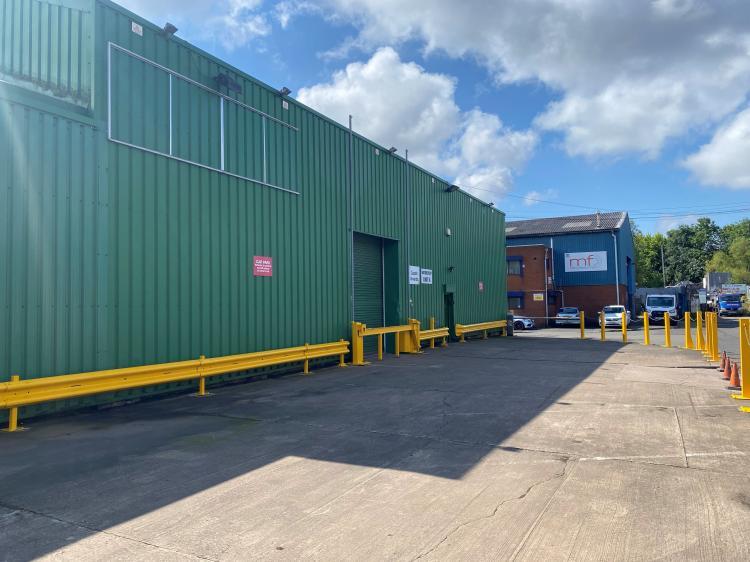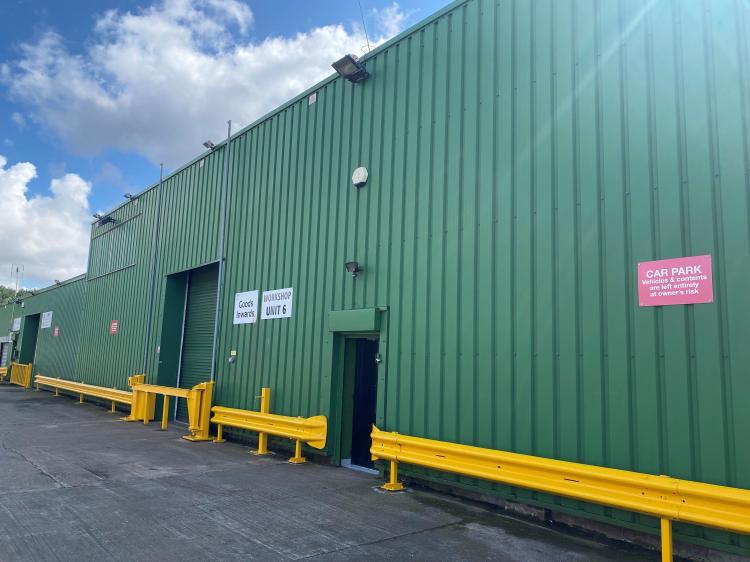Thornleigh Trading Estate 2,825 SF of Industrial Space Available in Dudley DY2 8UB


HIGHLIGHTS
- Popular Estate
- Prime location
- Just off the A461 Dudley Southern By Pass
FEATURES
ALL AVAILABLE SPACE(1)
Display Rental Rate as
- SPACE
- SIZE
- TERM
- RENTAL RATE
- SPACE USE
- CONDITION
- AVAILABLE
The unit is of steel framed construction with brick/blockwork walls surmounted by a pitched corrugated asbestos roof incorporating filon roof lights. The front elevation of the unit is clad with profiled metal sheeting. Access is via a roller shutter door. Height to eaves - 6m (19'9") approx. An internal two storey block provides offices, toilets and a meeting room. A kitchen is also included. A 2 ton crane with independent crane rails is situated to part of the unit. Parking is available to the front of the unit.
- Use Class: B2
- Kitchen
- Automatic Blinds
- Energy Performance Rating - E
- 2 ton crane to part
- Partitioned Offices
- Secure Storage
- Private Restrooms
- Good working height - 6m (19'9") to eaves
- Office space
| Space | Size | Term | Rental Rate | Space Use | Condition | Available |
| Ground | 2,825 SF | Negotiable | $13.51 CAD/SF/YR | Industrial | Full Build-Out | Now |
Ground
| Size |
| 2,825 SF |
| Term |
| Negotiable |
| Rental Rate |
| $13.51 CAD/SF/YR |
| Space Use |
| Industrial |
| Condition |
| Full Build-Out |
| Available |
| Now |
PROPERTY OVERVIEW
This property comprises an industrial unit of steel frame construction with brick/blockwork walls surmounted by a pitched corrugated asbestos roof incorporating filon roof lights. The unit is situated towards the front of the Thornleigh Trading Estate which lies just off the Dudley Southern ByPass (A461). Junction 2 of the M5 is within 5 miles approx.








