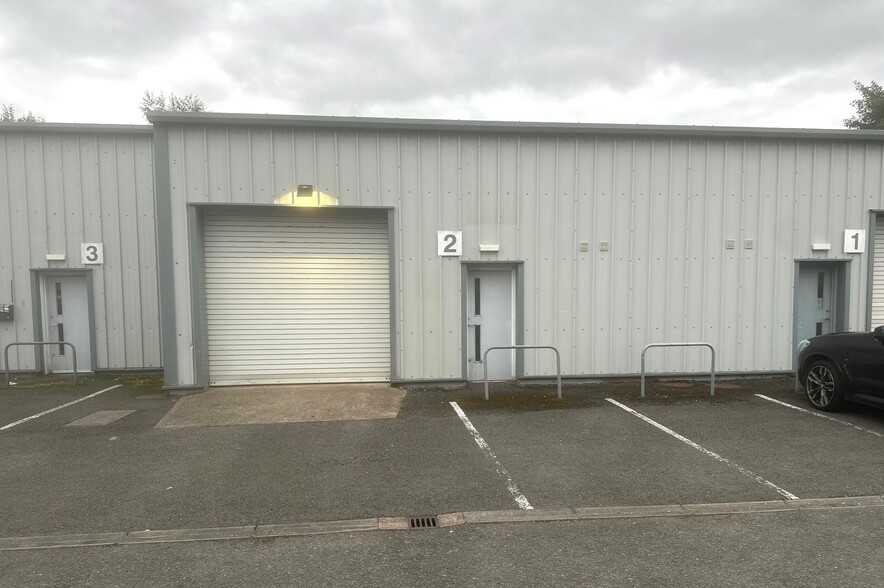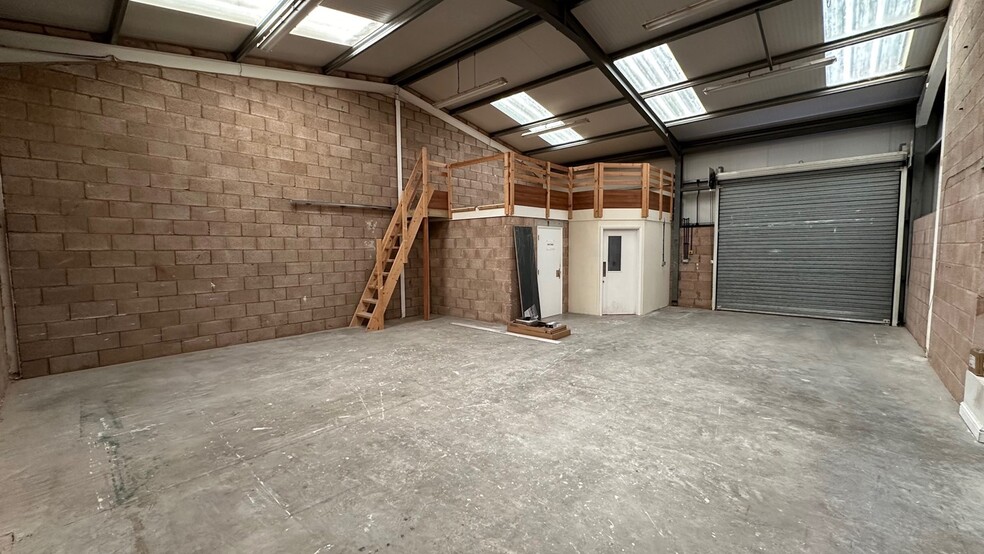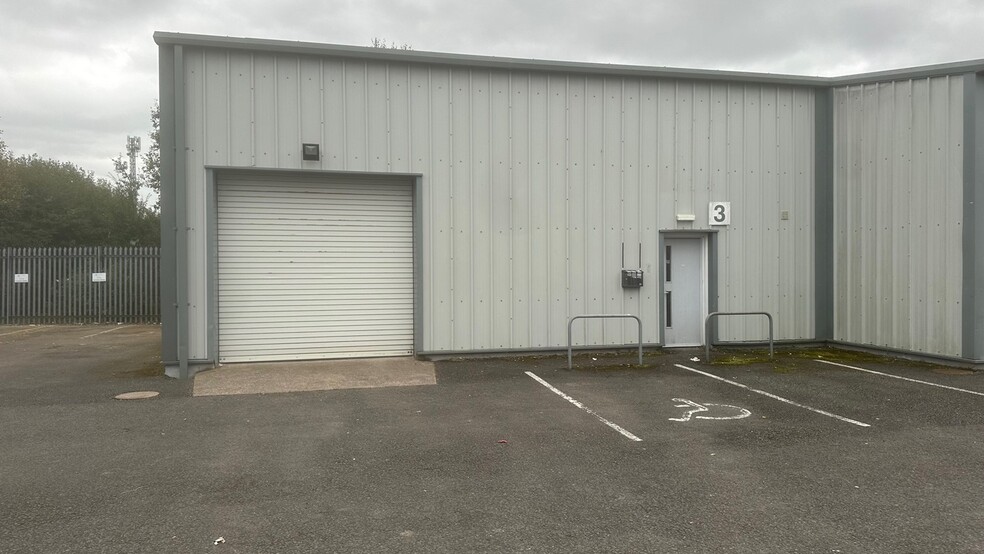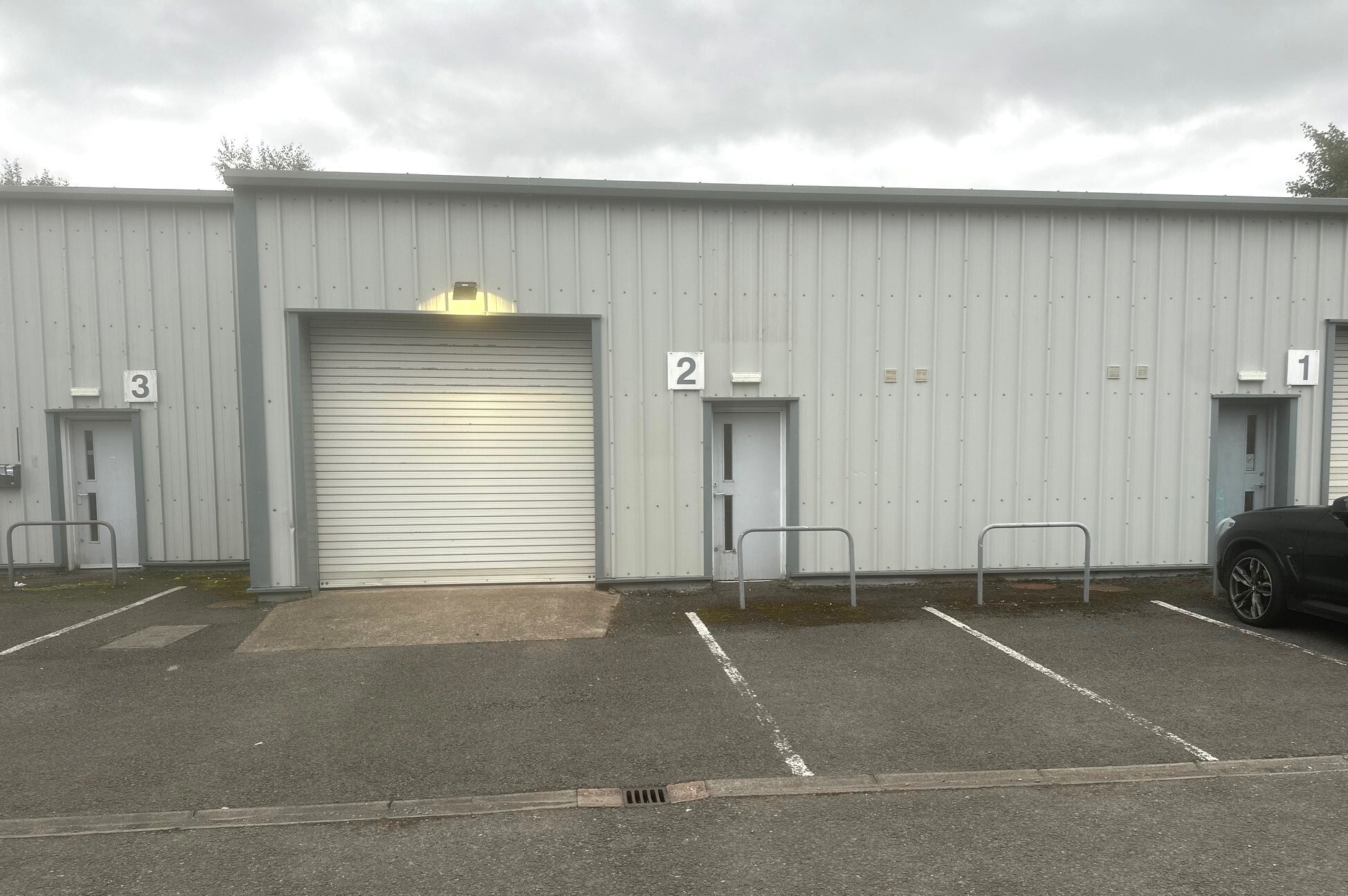
This feature is unavailable at the moment.
We apologize, but the feature you are trying to access is currently unavailable. We are aware of this issue and our team is working hard to resolve the matter.
Please check back in a few minutes. We apologize for the inconvenience.
- LoopNet Team
thank you

Your email has been sent!
Thomas Ln
1,006 - 2,031 SF of Industrial Space Available in Carlisle CA2 7ND



Highlights
- Dedicated parking spaces included within each unit lease.
- Completion of the A689 (W) bypass provides excellent access to J44 of the M6 and beyond, as well as to West Cumbria/ Britain’s Energy Coast.
- Estate contains a number of well known businesses including Story Construction and Rail, PK Electrical, ConneXions and Northern Developments
Features
all available spaces(2)
Display Rental Rate as
- Space
- Size
- Term
- Rental Rate
- Space Use
- Condition
- Available
The space compromises 1,025 sf of ground floor industrial accommodation. Units 2, 3 & 4 are available to let individually or can be combined, subject to availability. Minimum term of 5 years or multiples thereof by way of new full repairing and insuring lease(s). The rent will be subject to periodical reviews depending on the length of term agreed.
- Use Class: B8
- Can be combined with additional space(s) for up to 2,031 SF of adjacent space
- Automatic Blinds
- Yard
- Insulated profile sheet cladding to the walls
- 1 Drive Bay
- Secure Storage
- Energy Performance Rating - C
- Pitched roofs
- Dedicated parking
The space compromises 1,006 sf of ground floor industrial accommodation. Units 2, 3 & 4 are available to let individually or can be combined, subject to availability. Minimum term of 5 years or multiples thereof by way of new full repairing and insuring lease(s). The rent will be subject to periodical reviews depending on the length of term agreed.
- Use Class: B8
- Can be combined with additional space(s) for up to 2,031 SF of adjacent space
- Automatic Blinds
- Yard
- Insulated profile sheet cladding to the walls
- 1 Drive Bay
- Secure Storage
- Energy Performance Rating - C
- Pitched roofs
- Dedicated parking
| Space | Size | Term | Rental Rate | Space Use | Condition | Available |
| Ground - 2 | 1,025 SF | 5-15 Years | $14.93 CAD/SF/YR $1.24 CAD/SF/MO $160.68 CAD/m²/YR $13.39 CAD/m²/MO $1,275 CAD/MO $15,301 CAD/YR | Industrial | Partial Build-Out | Pending |
| Ground - 3 | 1,006 SF | 5-15 Years | $14.95 CAD/SF/YR $1.25 CAD/SF/MO $160.87 CAD/m²/YR $13.41 CAD/m²/MO $1,253 CAD/MO $15,035 CAD/YR | Industrial | Partial Build-Out | Pending |
Ground - 2
| Size |
| 1,025 SF |
| Term |
| 5-15 Years |
| Rental Rate |
| $14.93 CAD/SF/YR $1.24 CAD/SF/MO $160.68 CAD/m²/YR $13.39 CAD/m²/MO $1,275 CAD/MO $15,301 CAD/YR |
| Space Use |
| Industrial |
| Condition |
| Partial Build-Out |
| Available |
| Pending |
Ground - 3
| Size |
| 1,006 SF |
| Term |
| 5-15 Years |
| Rental Rate |
| $14.95 CAD/SF/YR $1.25 CAD/SF/MO $160.87 CAD/m²/YR $13.41 CAD/m²/MO $1,253 CAD/MO $15,035 CAD/YR |
| Space Use |
| Industrial |
| Condition |
| Partial Build-Out |
| Available |
| Pending |
Ground - 2
| Size | 1,025 SF |
| Term | 5-15 Years |
| Rental Rate | $14.93 CAD/SF/YR |
| Space Use | Industrial |
| Condition | Partial Build-Out |
| Available | Pending |
The space compromises 1,025 sf of ground floor industrial accommodation. Units 2, 3 & 4 are available to let individually or can be combined, subject to availability. Minimum term of 5 years or multiples thereof by way of new full repairing and insuring lease(s). The rent will be subject to periodical reviews depending on the length of term agreed.
- Use Class: B8
- 1 Drive Bay
- Can be combined with additional space(s) for up to 2,031 SF of adjacent space
- Secure Storage
- Automatic Blinds
- Energy Performance Rating - C
- Yard
- Pitched roofs
- Insulated profile sheet cladding to the walls
- Dedicated parking
Ground - 3
| Size | 1,006 SF |
| Term | 5-15 Years |
| Rental Rate | $14.95 CAD/SF/YR |
| Space Use | Industrial |
| Condition | Partial Build-Out |
| Available | Pending |
The space compromises 1,006 sf of ground floor industrial accommodation. Units 2, 3 & 4 are available to let individually or can be combined, subject to availability. Minimum term of 5 years or multiples thereof by way of new full repairing and insuring lease(s). The rent will be subject to periodical reviews depending on the length of term agreed.
- Use Class: B8
- 1 Drive Bay
- Can be combined with additional space(s) for up to 2,031 SF of adjacent space
- Secure Storage
- Automatic Blinds
- Energy Performance Rating - C
- Yard
- Pitched roofs
- Insulated profile sheet cladding to the walls
- Dedicated parking
Property Overview
Units 1-4 Oakvale House Estate comprise a terrace of 3 modern units and a detached unit all of steel portal frame construction with insulated profile sheet cladding to the walls and pitched roofs. Each unit benefits from roller shutter door access and is provided with office/ staff facilities. The units are within a secure fenced site to the rear of Oakvale House. The Oakvale House Estate is situated at the eastern end of Burgh Road Industrial Estate off Thomas Lane, circa 2 miles west of Carlisle city centre. Units 2, 3 & 4 are available to let individually or can be combined, subject to availability. Minimum term of 5 years or multiples thereof by way of new full repairing and insuring lease(s). The rent will be subject to periodical reviews depending on the length of term agreed. RENT Unit 2 - £8,450 per annum exclusive Unit 3 - £8,300 per annum exclusive Unit 4 - £9,750 per annum exclusive Unit 2 - 1,025 sq ft ( 95.2 sq m ) Unit 3 -1,006 sq ft ( 93.5 sq m ) Unit 4 -1,178 sq ft ( 109.4 sq m ) Units 2 & 3 - RV £11,000 Unit 4 - RV £ 6,800
Warehouse FACILITY FACTS
Presented by

Thomas Ln
Hmm, there seems to have been an error sending your message. Please try again.
Thanks! Your message was sent.





