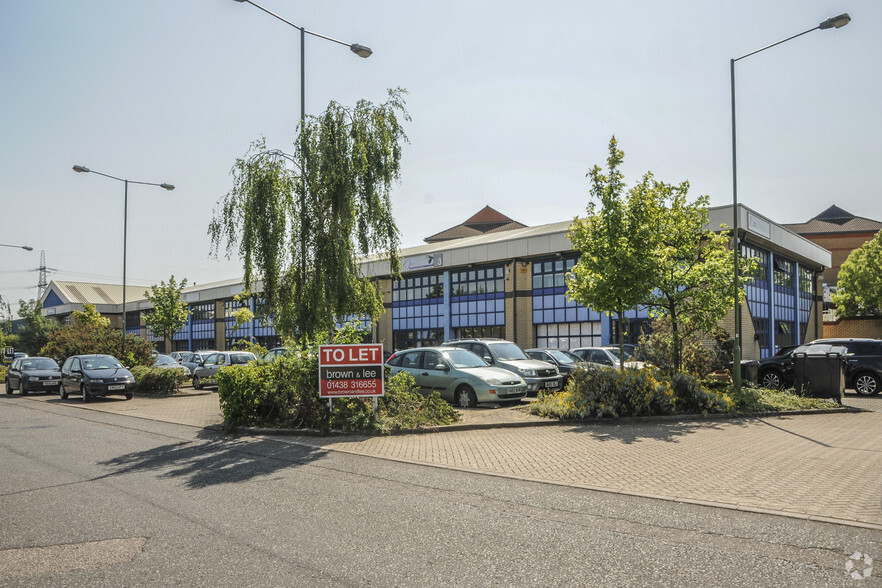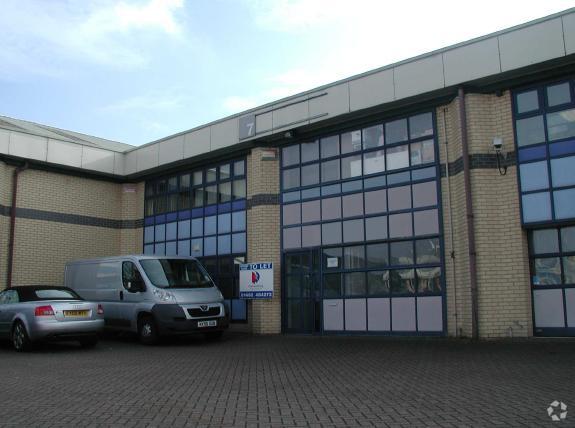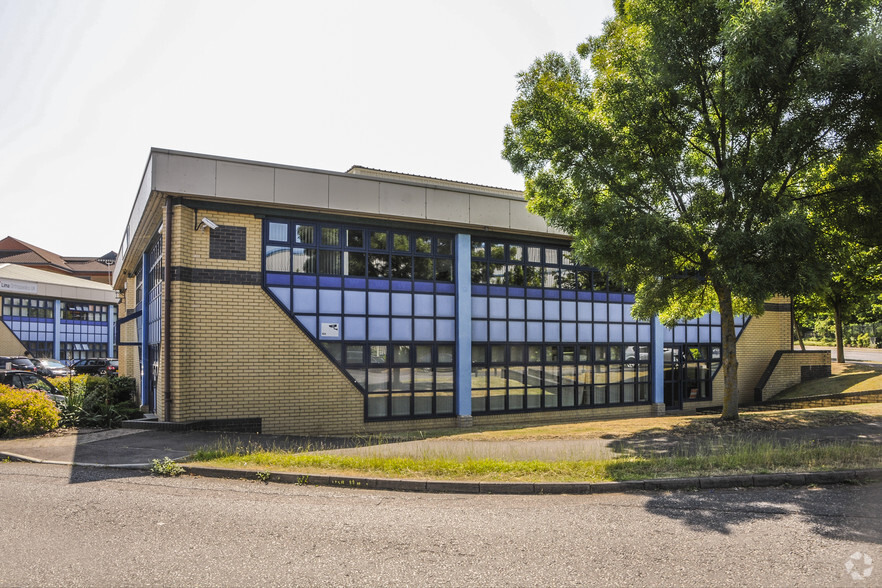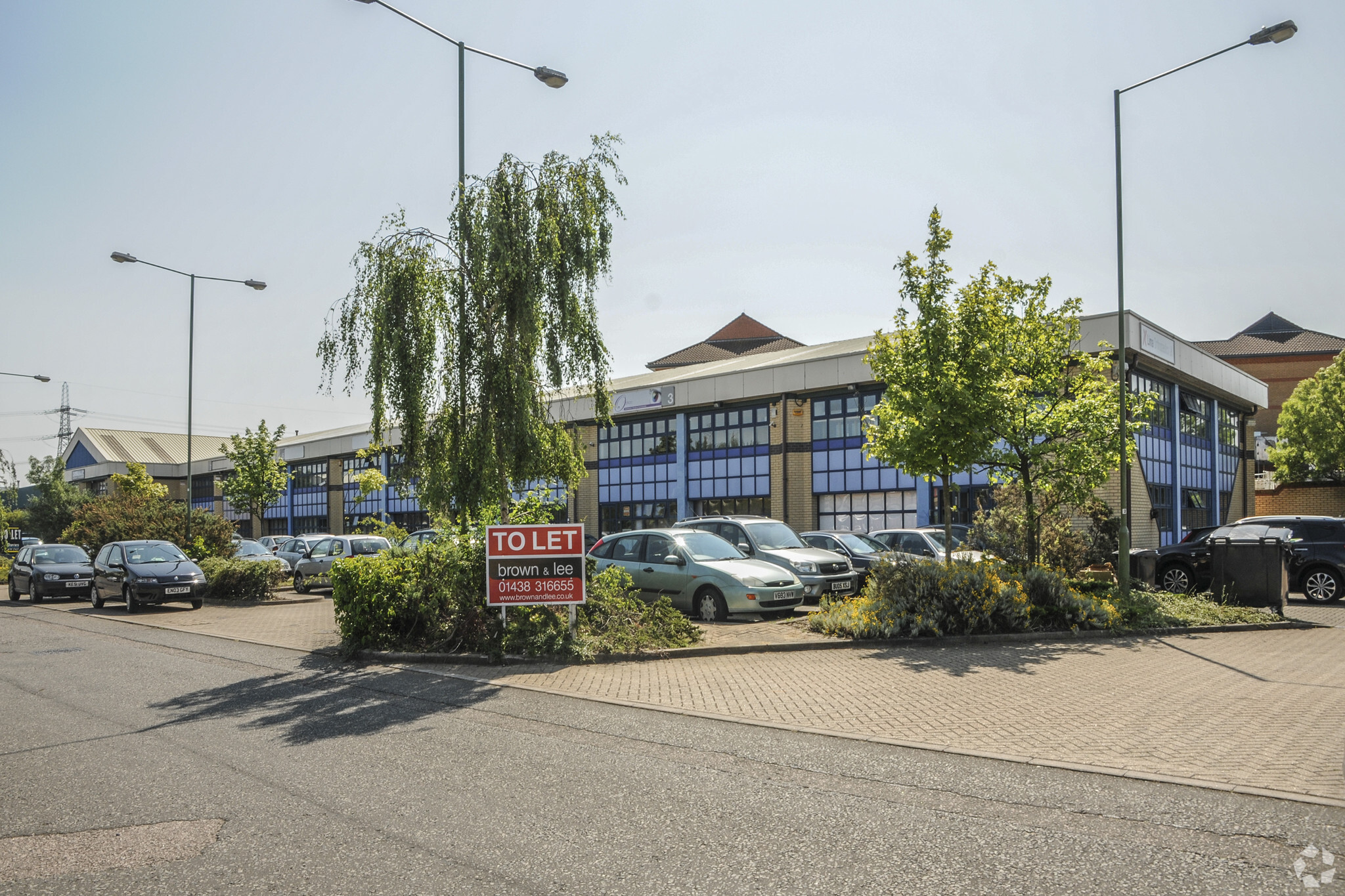
This feature is unavailable at the moment.
We apologize, but the feature you are trying to access is currently unavailable. We are aware of this issue and our team is working hard to resolve the matter.
Please check back in a few minutes. We apologize for the inconvenience.
- LoopNet Team
thank you

Your email has been sent!
Third Ave
992 - 2,478 SF of Industrial Space Available in Letchworth Garden City SG6 2JF



Highlights
- 5 allocated car spaces plus loading apron
- Great local amenities
- In close proximity to Letchworth City centre
- Direct access to the A1 (M)
Features
all available spaces(2)
Display Rental Rate as
- Space
- Size
- Term
- Rental Rate
- Space Use
- Condition
- Available
The estate forms part of a high quality campus style development adjacent to a Sainsbury’s Superstore. Unit 2 is a prominent end-terraced unit close to the entrance of the estate with full glazing to the front and side elevations with a low sectional glazed loading door. There are two storey offices on one side with a full height light production/servicing behind. Toilet and kitchen facilities are on the ground floor.
- Use Class: E
- Kitchen
- Loading door
- Full glazing to the front and side elevations
- Can be combined with additional space(s) for up to 2,478 SF of adjacent space
- Private Restrooms
- Toilet and kitchen facilities
The estate forms part of a high quality campus style development adjacent to a Sainsbury’s Superstore. Unit 2 is a prominent end-terraced unit close to the entrance of the estate with full glazing to the front and side elevations with a low sectional glazed loading door. There are two storey offices on one side with a full height light production/servicing behind. Toilet and kitchen facilities are on the ground floor.
- Use Class: E
- Kitchen
- Loading door
- Full glazing to the front and side elevations
- Can be combined with additional space(s) for up to 2,478 SF of adjacent space
- Private Restrooms
- Toilet and kitchen facilities
| Space | Size | Term | Rental Rate | Space Use | Condition | Available |
| Ground - 2 | 1,486 SF | Negotiable | $23.77 CAD/SF/YR $1.98 CAD/SF/MO $255.84 CAD/m²/YR $21.32 CAD/m²/MO $2,943 CAD/MO $35,319 CAD/YR | Industrial | Partial Build-Out | Now |
| 1st Floor - 2 | 992 SF | Negotiable | $23.77 CAD/SF/YR $1.98 CAD/SF/MO $255.84 CAD/m²/YR $21.32 CAD/m²/MO $1,965 CAD/MO $23,578 CAD/YR | Industrial | Partial Build-Out | Now |
Ground - 2
| Size |
| 1,486 SF |
| Term |
| Negotiable |
| Rental Rate |
| $23.77 CAD/SF/YR $1.98 CAD/SF/MO $255.84 CAD/m²/YR $21.32 CAD/m²/MO $2,943 CAD/MO $35,319 CAD/YR |
| Space Use |
| Industrial |
| Condition |
| Partial Build-Out |
| Available |
| Now |
1st Floor - 2
| Size |
| 992 SF |
| Term |
| Negotiable |
| Rental Rate |
| $23.77 CAD/SF/YR $1.98 CAD/SF/MO $255.84 CAD/m²/YR $21.32 CAD/m²/MO $1,965 CAD/MO $23,578 CAD/YR |
| Space Use |
| Industrial |
| Condition |
| Partial Build-Out |
| Available |
| Now |
Ground - 2
| Size | 1,486 SF |
| Term | Negotiable |
| Rental Rate | $23.77 CAD/SF/YR |
| Space Use | Industrial |
| Condition | Partial Build-Out |
| Available | Now |
The estate forms part of a high quality campus style development adjacent to a Sainsbury’s Superstore. Unit 2 is a prominent end-terraced unit close to the entrance of the estate with full glazing to the front and side elevations with a low sectional glazed loading door. There are two storey offices on one side with a full height light production/servicing behind. Toilet and kitchen facilities are on the ground floor.
- Use Class: E
- Can be combined with additional space(s) for up to 2,478 SF of adjacent space
- Kitchen
- Private Restrooms
- Loading door
- Toilet and kitchen facilities
- Full glazing to the front and side elevations
1st Floor - 2
| Size | 992 SF |
| Term | Negotiable |
| Rental Rate | $23.77 CAD/SF/YR |
| Space Use | Industrial |
| Condition | Partial Build-Out |
| Available | Now |
The estate forms part of a high quality campus style development adjacent to a Sainsbury’s Superstore. Unit 2 is a prominent end-terraced unit close to the entrance of the estate with full glazing to the front and side elevations with a low sectional glazed loading door. There are two storey offices on one side with a full height light production/servicing behind. Toilet and kitchen facilities are on the ground floor.
- Use Class: E
- Can be combined with additional space(s) for up to 2,478 SF of adjacent space
- Kitchen
- Private Restrooms
- Loading door
- Toilet and kitchen facilities
- Full glazing to the front and side elevations
Property Overview
Letchworth is situated in north Hertfordshire approximately 30 miles north of London, adjoining the A1(M) at Junction 9. The A505 passes through the town providing a direct link between the M1 and airport at Luton and to Cambridge and Royston to the east. The town centre provides a range of shopping and leisure facilities together with a fast electrified train service to London Kings Cross. Campus 5 is situated off Avenue One within Letchworth’s established business park, close to the North Herts Leisure Centre. This includes a Sainsbury’s Superstore, Retail Park as well as a range of high-quality commercial development.
Warehouse FACILITY FACTS
Presented by

Third Ave
Hmm, there seems to have been an error sending your message. Please try again.
Thanks! Your message was sent.





