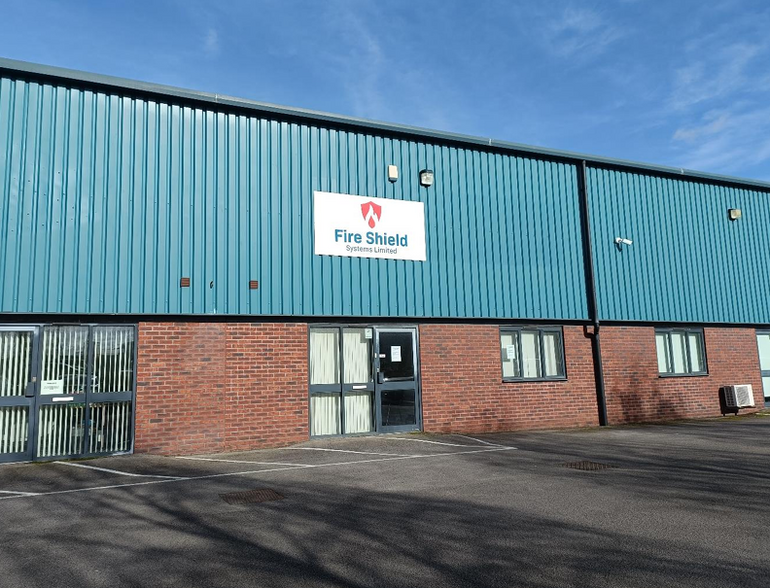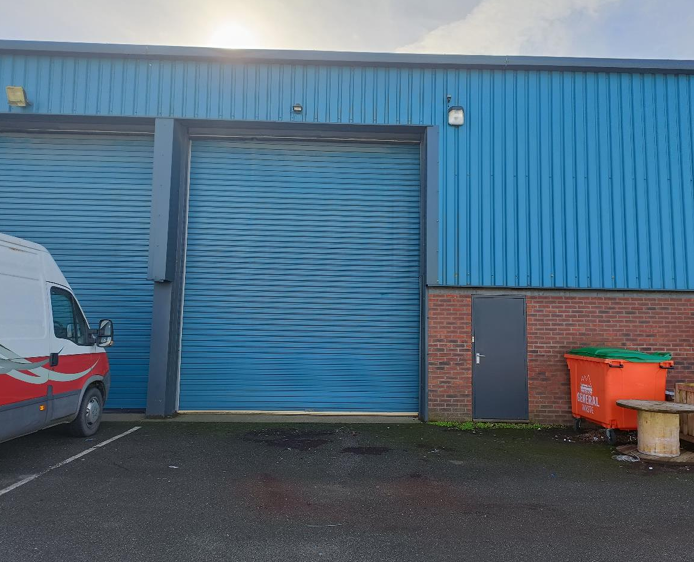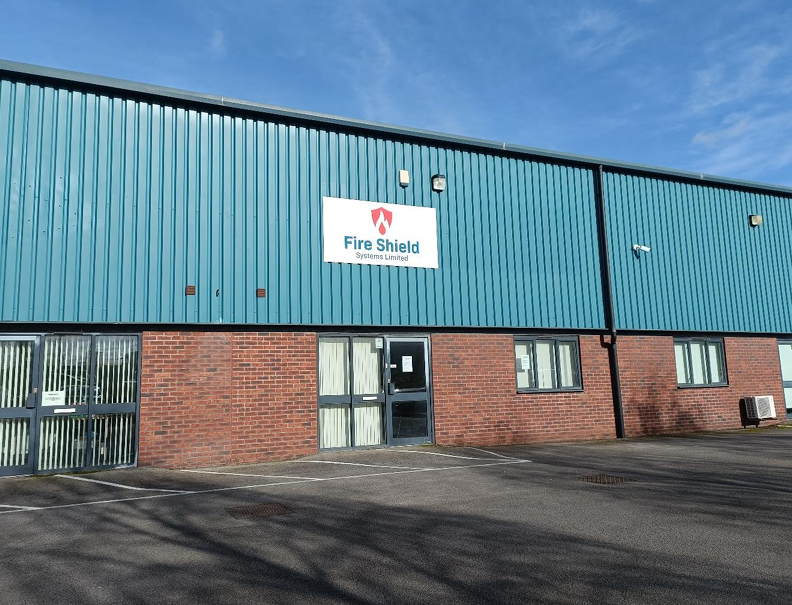
This feature is unavailable at the moment.
We apologize, but the feature you are trying to access is currently unavailable. We are aware of this issue and our team is working hard to resolve the matter.
Please check back in a few minutes. We apologize for the inconvenience.
- LoopNet Team
thank you

Your email has been sent!
Sleaford Business Park The Reservation
2,216 SF of Flex Space Available in Sleaford NG34 7BY


Highlights
- Located on established industrial estate
- Excellent road connections
- Prime location
all available space(1)
Display Rental Rate as
- Space
- Size
- Term
- Rental Rate
- Space Use
- Condition
- Available
The 2 spaces in this building must be leased together, for a total size of 2,216 SF (Contiguous Area):
The property is available to let by way of a new full repairing and insurance lease for a term to be negotiated at a commencing rent of £16,500 plus VAT per annum exclusive. The rent is payable quarterly in advance by Direct Debit. The tenant will be required to pay a deposit equivalent to 3 months’ rent prior to the commencement of the lease.
- Use Class: B8
- Kitchen
- Energy Performance Rating - C
- Private Restrooms
- Mixture of warehouse and office accommodation
- Includes 697 SF of dedicated office space
- Central Air Conditioning
- Automatic Blinds
- Common Parts WC Facilities
- Modern light industrial
- Excellent loading and parking areas
| Space | Size | Term | Rental Rate | Space Use | Condition | Available |
| Ground - 5.3, 1st Floor - 5.3 | 2,216 SF | Negotiable | $13.43 CAD/SF/YR $1.12 CAD/SF/MO $144.54 CAD/m²/YR $12.05 CAD/m²/MO $2,480 CAD/MO $29,757 CAD/YR | Flex | Full Build-Out | Pending |
Ground - 5.3, 1st Floor - 5.3
The 2 spaces in this building must be leased together, for a total size of 2,216 SF (Contiguous Area):
| Size |
|
Ground - 5.3 - 1,519 SF
1st Floor - 5.3 - 697 SF
|
| Term |
| Negotiable |
| Rental Rate |
| $13.43 CAD/SF/YR $1.12 CAD/SF/MO $144.54 CAD/m²/YR $12.05 CAD/m²/MO $2,480 CAD/MO $29,757 CAD/YR |
| Space Use |
| Flex |
| Condition |
| Full Build-Out |
| Available |
| Pending |
Ground - 5.3, 1st Floor - 5.3
| Size |
Ground - 5.3 - 1,519 SF
1st Floor - 5.3 - 697 SF
|
| Term | Negotiable |
| Rental Rate | $13.43 CAD/SF/YR |
| Space Use | Flex |
| Condition | Full Build-Out |
| Available | Pending |
The property is available to let by way of a new full repairing and insurance lease for a term to be negotiated at a commencing rent of £16,500 plus VAT per annum exclusive. The rent is payable quarterly in advance by Direct Debit. The tenant will be required to pay a deposit equivalent to 3 months’ rent prior to the commencement of the lease.
- Use Class: B8
- Central Air Conditioning
- Kitchen
- Automatic Blinds
- Energy Performance Rating - C
- Common Parts WC Facilities
- Private Restrooms
- Modern light industrial
- Mixture of warehouse and office accommodation
- Excellent loading and parking areas
- Includes 697 SF of dedicated office space
Property Overview
This property comprises a two=storey light industrial building of steel frame construction. Parkway Enterprise Park is situated on the eastern edge of Sleaford and is in a good location with easy access to the Town Centre and the A17 bypass. Sleaford is a busy and expanding Lincolnshire market town with a wide catchment area encompassing numerous villages and the RAF bases of Cranwell, Coningsby and Digby. Providing a good central county location, the town is within easy travelling distance of Boston (14 miles), Lincoln (19 miles) and Grantham (14 miles). The unit is situated on The Reservation which is just off East Road, being one of the main roads in and out of Sleaford and is a busy and thriving commercial area of the town.
PROPERTY FACTS
Presented by

Sleaford Business Park | The Reservation
Hmm, there seems to have been an error sending your message. Please try again.
Thanks! Your message was sent.


