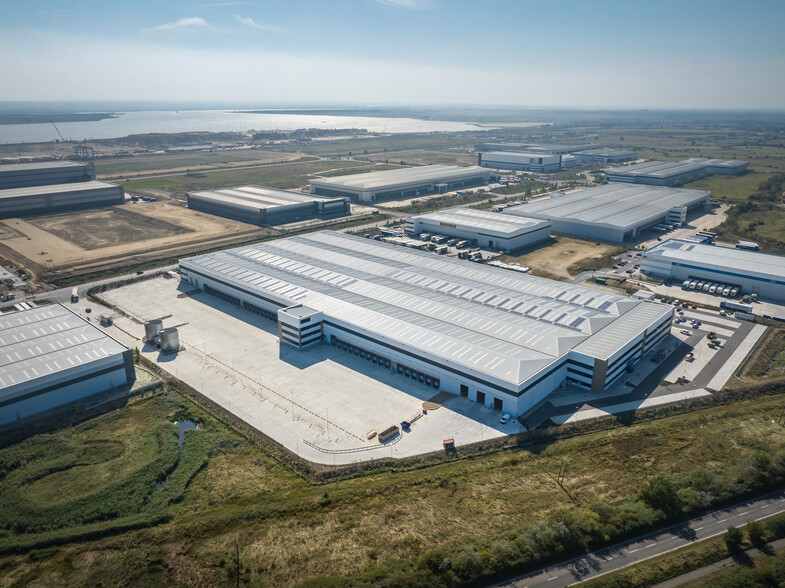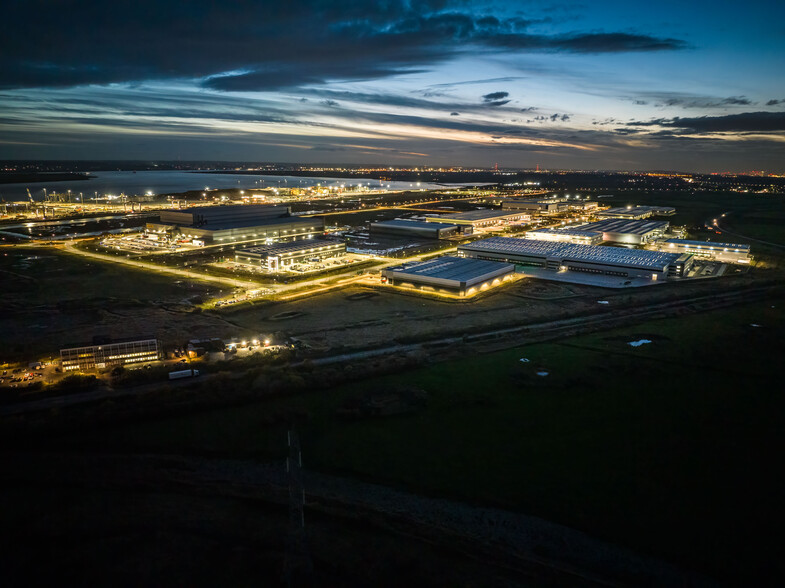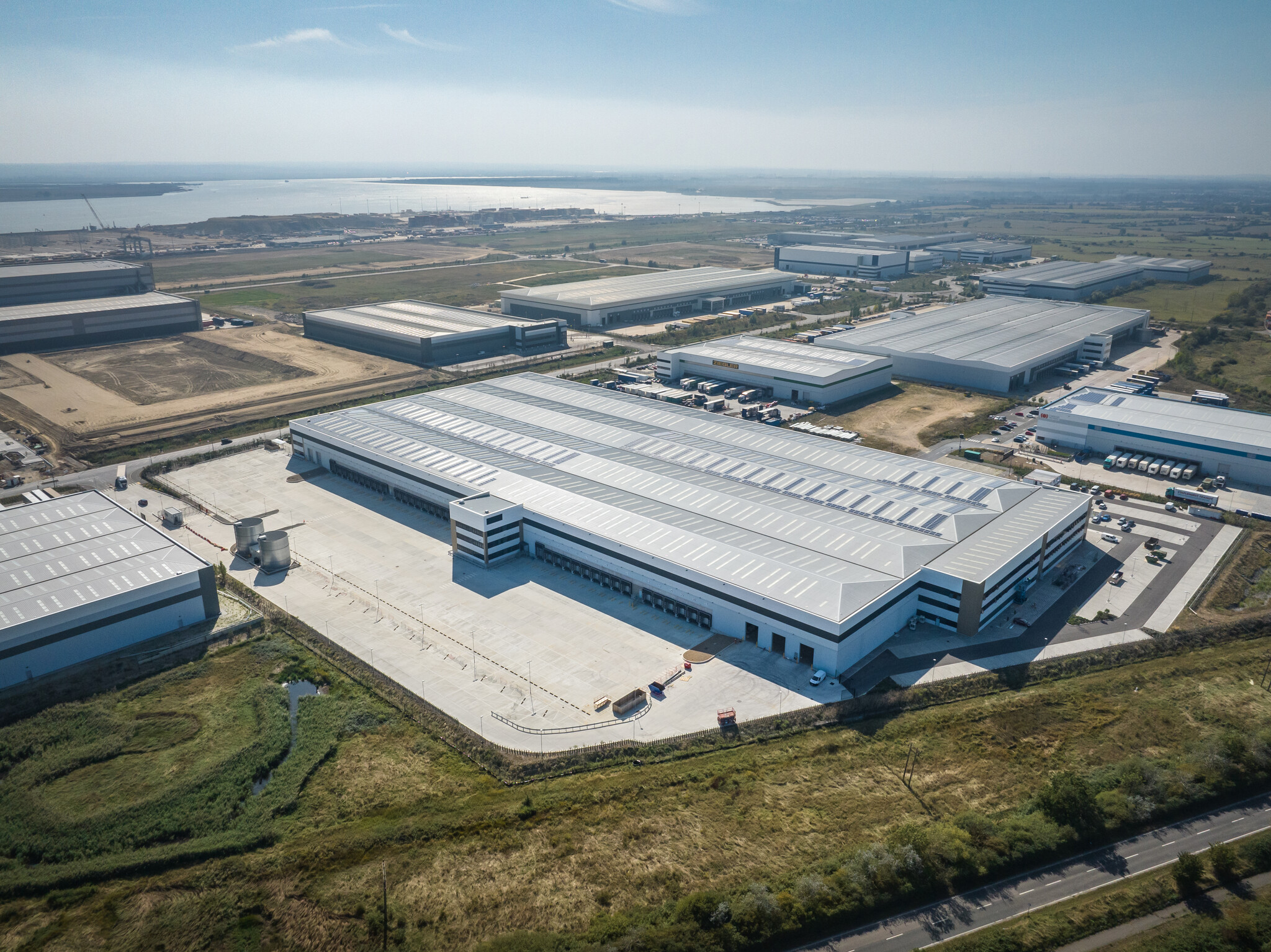PARK HIGHLIGHTS
- Build-to-suit opportunities up to 1.6 million square feet with building heights ranging from 16 to 42 metres.
- Adjacent to the UK’s most advanced deep sea port and rail network (London Gateway Port) offering port-centric solutions.
- Fast track delivery from nine months - under our Local Development Order, full planning consent can be achieved within 28 days.
- Located just less than 2 miles from the A13, 10 miles from the M25 (J30), and 28 miles from central London.
- Part of the Thames Freeport where occupiers benefit from substantial tax incentives; 5 year business rates relief, SDLT exemption, and VAT tax relief.
- Sustainability built in, with BREEAM ‘Outstanding’ and Planet Mark certification on all new builds, plus a range of green options.
PARK FACTS
FEATURES AND AMENITIES
- 24 Hour Access
- Bus Line
- Commuter Rail
- Food Court
- Security System
- Signage
- Wheelchair Accessible
- Car Charging Station
ALL AVAILABLE SPACES(6)
Display Rental Rate as
- SPACE
- SIZE
- TERM
- RENTAL RATE
- SPACE USE
- CONDITION
- AVAILABLE
Discover LG186, a prime logistics opportunity under construction in the South East. LG186 provides a highly-specified flexible space with ample power for a variety of industries, enabling occupiers to maximise efficiency, optimise output and potentially reduce operational costs. This space comprises 186,405 sq ft of brand new warehouse/industrial space with two-storey office accommodation of 5,765 sq ft. The unit will benefit from a clear internal height of 12m and will be served by 38 dock level doors and 4 surface level doors. Parking will be available for 46 HGV’s and 87 vehicles including disabled and EV charge points. Occupiers can take advantage of the designated Thames Freeport tax site, offering new occupiers with substantial tax incentives and customs facilitation. Benefits include business rate relief for 5 years, Stamp Duty Land Tax relief on commercial leases until March 2026, and Employer National Insurance contribution relief. There are also speculative units available within London Gateway. Please enquire for further information.
- Use Class: B8
- 4 Drive Ins
- 38 Loading Docks
- Private Restrooms
- Secure Storage
- Energy Performance Rating - A
- 12m Clear Height
- 20% Solar PVs
- 100% Certified Renewable Power Supply
- Includes 5,765 SF of dedicated office space
- Space is in Excellent Condition
- Partitioned Offices
- Security System
- Natural Light
- Yard
- 15% Roof Lights
- 50kN/m2 Floor Loading
- Two 55m Secure Yards
| Space | Size | Term | Rental Rate | Space Use | Condition | Available |
| Ground - LG186 | 186,405 SF | Negotiable | Upon Request | Industrial | Full Build-Out | Now |
The Manorway - Ground - LG186
- SPACE
- SIZE
- TERM
- RENTAL RATE
- SPACE USE
- CONDITION
- AVAILABLE
The 2 spaces in this building must be leased together, for a total size of 200,424 SF (Contiguous Area):
Discover LG200, a new prime logistics opportunity situated in the South East. LG200 provides a highly-specified flexible space with ample power for a variety of industries, enabling occupiers to maximise efficiency, optimise output and potentially reduce operational costs. This space comprises 1200,424 sq ft of brand new warehouse/industrial space with two-storey office accommodation of 15,625 sq ft (inclusive). The unit is situated within a secure site and will benefit from a clear internal height of 18m and will be served by 18 dock level doors and 4 surface level doors. Parking will be available for 33 HGV’s and 188 vehicles including disabled and EV charge points. Occupiers can take advantage of the designated Thames Freeport tax site, offering new occupiers with substantial tax incentives and customs facilitation. Benefits include business rate relief for 5 years, Stamp Duty Land Tax relief on commercial leases until March 2026, and Employer National Insurance contribution relief. There are other speculative units available within London Gateway. Please enquire for further information.
- Use Class: B2
- 4 Drive Ins
- 18 Loading Docks
- Security System
- Natural Light
- Energy Performance Rating - A
- 50m Yard Depth
- 20% Solar PVs
- 100% Certified Renewable Power Supply
- Includes 7,814 SF of dedicated office space
- Raised Floor
- VRF Heating/Cooling System
- Includes 7,815 SF of dedicated office space
- Space is in Excellent Condition
- Partitioned Offices
- Secure Storage
- Automatic Blinds
- Yard
- 15 Roof Lights
- 50kN/m2 Floor Loading
- Energy Monitoring System
- Private Restrooms
- LED Lighting with PIR System
- BREEAM Outstanding
| Space | Size | Term | Rental Rate | Space Use | Condition | Available |
| Ground - LG200, 1st Floor - LG200 | 200,424 SF | Negotiable | Upon Request | Industrial | Full Build-Out | Now |
The Manorway - Ground - LG200, 1st Floor - LG200
The 2 spaces in this building must be leased together, for a total size of 200,424 SF (Contiguous Area):
- SPACE
- SIZE
- TERM
- RENTAL RATE
- SPACE USE
- CONDITION
- AVAILABLE
Discover LG387, the largest spec build currently under construction in the South East. LG387 provides a highly-specified flexible space with ample power for a variety of industries, enabling occupiers to maximise efficiency, optimise output and potentially reduce operational costs. This space comprises 387,000 sq ft of brand new warehouse/industrial space with two-storey office accommodation of 18,450 sq ft. The unit is situated within a secure site with a security gatehouse (269 sq ft) and two optional transport hubs (5,685 sq ft). The unit will benefit from a clear internal height of 21m and will be served by 61 dock level doors and 8 surface level doors. Parking will be available for 96 HGV’s and 281 vehicles including disabled and EV charge points. Occupiers can take advantage of the designated Thames Freeport tax site, offering new occupiers with substantial tax incentives and customs facilitation. Benefits include business rate relief for 5 years, Stamp Duty Land Tax relief on commercial leases until March 2026, and Employer National Insurance contribution relief. There are also speculative units available within London Gateway. Please enquire for further information.
- Use Class: B8
- 8 Drive Ins
- Can be combined with additional space(s) for up to 387,064 SF of adjacent space
- Partitioned Offices
- Security System
- Natural Light
- Yard
- 15% Roof Lights
- 50kN/m2 Floor Loading
- 2 Secure 55m Deep Service Yards
- Includes 9,225 SF of dedicated office space
- Space is in Excellent Condition
- 61 Loading Docks
- Private Restrooms
- Secure Storage
- Energy Performance Rating - A
- 55m Yard Depth
- 20% Solar PVs
- 100% Certified Renewable Power Supply
Discover LG387, the largest spec build currently under construction in the South East. LG387 provides a highly-specified flexible space with ample power for a variety of industries, enabling occupiers to maximise efficiency, optimise output and potentially reduce operational costs. This space comprises 387,000 sq ft of brand new warehouse/industrial space with two-storey office accommodation of 18,450 sq ft. The unit is situated within a secure site with a security gatehouse (269 sq ft) and two optional transport hubs (5,685 sq ft). The unit will benefit from a clear internal height of 21m and will be served by 61 dock level doors and 8 surface level doors. Parking will be available for 96 HGV’s and 281 vehicles including disabled and EV charge points. Occupiers can take advantage of the designated Thames Freeport tax site, offering new occupiers with substantial tax incentives and customs facilitation. Benefits include business rate relief for 5 years, Stamp Duty Land Tax relief on commercial leases until March 2026, and Employer National Insurance contribution relief. There are also speculative units available within London Gateway. Please enquire for further information.
- Use Class: B8
- 8 Drive Ins
- Can be combined with additional space(s) for up to 387,064 SF of adjacent space
- Partitioned Offices
- Security System
- Natural Light
- Yard
- 15% Roof Lights
- 50kN/m2 Floor Loading
- 2 Secure 55m Deep Service Yards
- Includes 9,225 SF of dedicated office space
- Space is in Excellent Condition
- 61 Loading Docks
- Private Restrooms
- Secure Storage
- Energy Performance Rating - A
- 55m Yard Depth
- 20% Solar PVs
- 100% Certified Renewable Power Supply
| Space | Size | Term | Rental Rate | Space Use | Condition | Available |
| Ground - LG387 | 377,839 SF | Negotiable | Upon Request | Industrial | Full Build-Out | 120 Days |
| 1st Floor - LG387 | 9,225 SF | Negotiable | Upon Request | Industrial | Full Build-Out | Now |
The Manorway - Ground - LG387
The Manorway - 1st Floor - LG387
- SPACE
- SIZE
- TERM
- RENTAL RATE
- SPACE USE
- CONDITION
- AVAILABLE
The 3 spaces in this building must be leased together, for a total size of 94,452 SF (Contiguous Area):
Discover LG94, a new prime logistics opportunity situated in the South East with the potential to extend to 138,493 sq ft. LG94 provides a highly-specified flexible space with ample power for a variety of industries, enabling occupiers to maximise efficiency, optimise output and potentially reduce operational costs.
- Use Class: B2
- 2 Drive Ins
- 15 Loading Docks
- Reception Area
- Private Restrooms
- Closed Circuit Television Monitoring (CCTV)
- Automatic Blinds
- Yard
- 50kN/m2 Floor Loading
- 15% Roof Lights
- 12.5m internal clear height
- Includes 21,333 SF of dedicated office space
- Space is in Excellent Condition
- Central Air Conditioning
- Kitchen
- Security System
- Shower Facilities
- Energy Performance Rating - A
- 50m Secure Yard Depth
- 20% Solar PVs
- High level sprinklers
| Space | Size | Term | Rental Rate | Space Use | Condition | Available |
| Ground - LG94, 1st Floor - LG94, 2nd Floor - LG94 | 94,452 SF | Negotiable | Upon Request | Industrial | Full Build-Out | Now |
The Manorway - Ground - LG94, 1st Floor - LG94, 2nd Floor - LG94
The 3 spaces in this building must be leased together, for a total size of 94,452 SF (Contiguous Area):
- SPACE
- SIZE
- TERM
- RENTAL RATE
- SPACE USE
- CONDITION
- AVAILABLE
The Volume comprises the biggest build-to-suit opportunity in the South East, offering up to 1.3 million-square-foot of prime logistics space. This high-bay warehouse is situated within a secure 75-acre site, complete with warehouse, offices and security gatehouses. With the potential to build up to a 38-metre clear internal height, The Volume offers maximum flexibility, full of opportunities.
- Use Class: B8
- Partitioned Offices
- Secure Storage
- Private Restrooms
- Yard
- 8 Level Access Doors
- 3m Metre Internal Clear Height
- 215 Bicycke Parking Spaces
- Space is in Excellent Condition
- Security System
- Natural Light
- Energy Performance Rating - A
- 226 Dock Doors
- 385 HGV Parking Spaces
- 855 Car Parking Spaces
| Space | Size | Term | Rental Rate | Space Use | Condition | Available |
| Ground - The Volume | 1,300,000 SF | Negotiable | Upon Request | Industrial | Shell Space | 120 Days |
The Manorway - Ground - The Volume
SITE PLAN
PARK OVERVIEW
DP World London Gateway stands as Europe's largest logistics park, offering an impressive 9.25 million square feet of warehousing space, including flexible build-to-suit options ranging from 20,000 to 1.6 million square feet. The site's uniqueness lies in a local development order, allowing swift planning consent within 28 days and construction completion in just 9 months depending on size. DP World tailors each unit to individual specifications, providing unmatched flexibility in size, layout, and lease terms. State-of-the-art technology is seamlessly integrated into each build, empowering logistics, shipping, retail, and manufacturing companies to optimize their supply chains. Occupiers can take advantage of the designated Thames Freeport tax site, offering new occupiers substantial tax incentives and customs facilitation. Benefits include five-year business rate relief, Stamp Duty Land Tax relief, and Employer National Insurance contribution relief. London Gateway has partnered with Planet Mark to reduce its carbon footprint, certifying every new building within the park. Environmental initiatives include rainwater harvesting, smart energy metering, electric vehicle charging points, and enhanced landscape boundaries. The buildings incorporate photovoltaic panels, ample roof light coverage, and energy-efficient LED lighting. Benefit from London Gateway's prime location, offering quick and easy access into central London only 28 miles away and offering over 50 rail services across the country each week, significantly reducing HGV journeys on UK roads. With multiple daily rail services to the UK and connections to mainland Europe via the Channel Tunnel, it's a logistics hub you can't overlook. Excellent road accessibility is guaranteed, with the site less than two miles from the A13, connecting to the A127, A128, and A30 within minutes. Major local A roads provide quick access to the national motorway network, just 10 miles from the M25 (Junction 30).
PARK BROCHURE
LEASING TEAMS
LEASING TEAMS
Toby Green,
National Head - Industrial

Natasha Ryan, Associate Director, Southeast Industrial
Daniel Wink,
Divisional Partner

Notable sales including the 21 acre former Visteon Radiator Plant in Basildon which, in part, houses a Costa Coffee roastery facility servicing 3000 Costa cafes in 31 countries.
I am proud to be part of the leasing team at London Gateway Port, the largest logistics development in Western Europe which can accommodate buildings of up to 1.6 million sq.ft.
Jim O'Connell, Divisional Partner
Jim’s clients include CBRE Global Investors, Aviva, Aberdeen, Kier, SEGRO, Standard Life, St. Modwen Properties and Prologis.
ABOUT THE OWNER



























