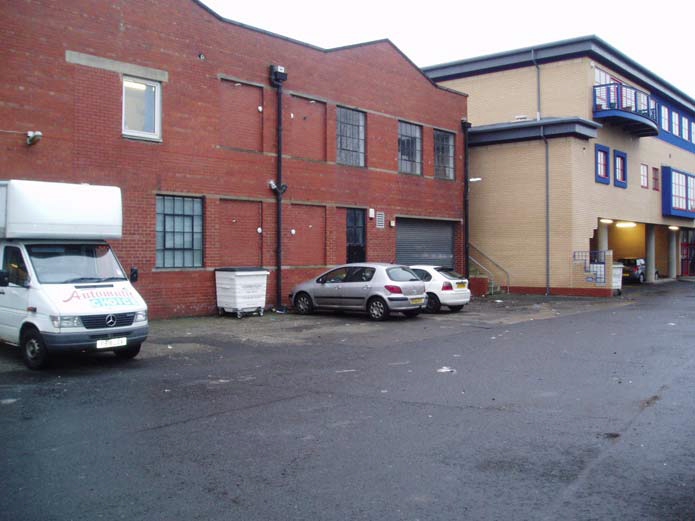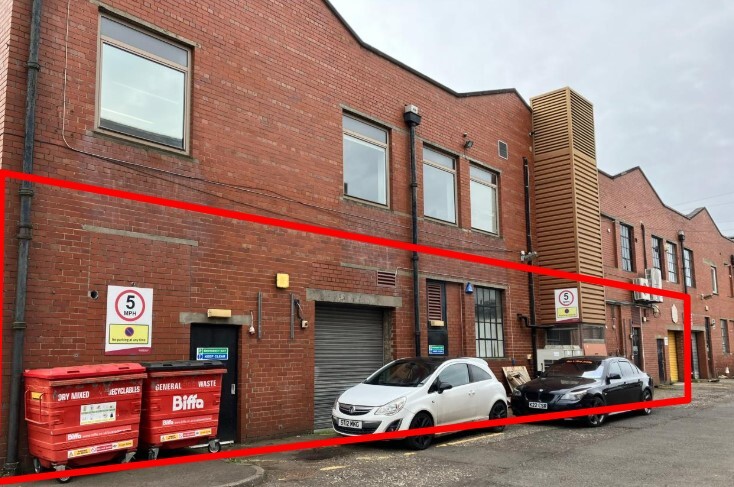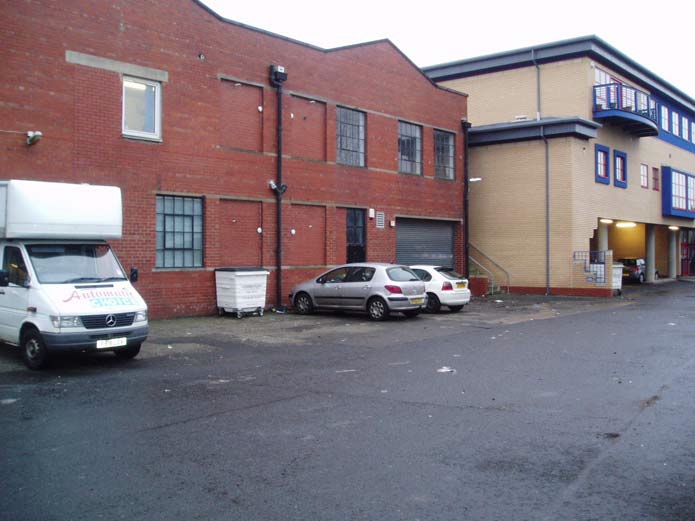
This feature is unavailable at the moment.
We apologize, but the feature you are trying to access is currently unavailable. We are aware of this issue and our team is working hard to resolve the matter.
Please check back in a few minutes. We apologize for the inconvenience.
- LoopNet Team
thank you

Your email has been sent!
The Loan
1,324 - 10,564 SF of Flex Space Available in South Queensferry EH30 9SD


Highlights
- Part of the wider Viewforthbank Industrial Estate
- Good access all the major trunk/motorway network links throughout Scotland and beyond
- 8 miles to the northwest of Edinburgh
Features
all available spaces(3)
Display Rental Rate as
- Space
- Size
- Term
- Rental Rate
- Space Use
- Condition
- Available
Unit 23 is a ground floor industrial unit with entry from a single personnel doorway or alternatively via a metal roller shutter door (circa 2.50 m wide x 2.60 m high) on the northern elevation, with the demised premises lying entirely on the ground level only. The upper storey as accessed from the south elevation is occupied by another tenant. Car parking is available immediately outside the unit.
- Use Class: Class 6
- Private Restrooms
- Metal roller shutter door
- Includes 301 SF of dedicated office space
- Ground floor industrial unit
- Car parking is available immediately outside
Unit 31 sits directly above the separate (lower level) Unit 25/27 which has its own separate access from the building’s (opposite) north elevation accessed via a separate access road further down ‘The Loan’. Car parking for Unit 25/27 consists of 5 spaces.
- Use Class: Class 6
- Can be combined with additional space(s) for up to 9,240 SF of adjacent space
- Ground floor industrial unit
- Car parking is available immediately outside the
- Includes 301 SF of dedicated office space
- Private Restrooms
- Metal roller shutter door
Unit 31 sits directly above the separate (lower level) Unit 25/27 which has its own separate access from the building’s (opposite) north elevation accessed via a separate access road further down ‘The Loan’. Car parking for Unit 31 consists of 3 immediately outside the unit
- Use Class: Class 6
- Can be combined with additional space(s) for up to 9,240 SF of adjacent space
- Ground floor industrial unit
- Car parking is available immediately outside the
- Includes 301 SF of dedicated office space
- Private Restrooms
- Metal roller shutter door
| Space | Size | Term | Rental Rate | Space Use | Condition | Available |
| Ground - 23 | 1,324 SF | Negotiable | $10.62 CAD/SF/YR $0.88 CAD/SF/MO $114.28 CAD/m²/YR $9.52 CAD/m²/MO $1,171 CAD/MO $14,056 CAD/YR | Flex | Full Build-Out | Pending |
| Ground - 25/27 | 5,666 SF | Negotiable | $11.90 CAD/SF/YR $0.99 CAD/SF/MO $128.05 CAD/m²/YR $10.67 CAD/m²/MO $5,617 CAD/MO $67,404 CAD/YR | Flex | Full Build-Out | Now |
| Ground - 31 | 3,574 SF | Negotiable | $11.90 CAD/SF/YR $0.99 CAD/SF/MO $128.05 CAD/m²/YR $10.67 CAD/m²/MO $3,543 CAD/MO $42,517 CAD/YR | Flex | Full Build-Out | Now |
Ground - 23
| Size |
| 1,324 SF |
| Term |
| Negotiable |
| Rental Rate |
| $10.62 CAD/SF/YR $0.88 CAD/SF/MO $114.28 CAD/m²/YR $9.52 CAD/m²/MO $1,171 CAD/MO $14,056 CAD/YR |
| Space Use |
| Flex |
| Condition |
| Full Build-Out |
| Available |
| Pending |
Ground - 25/27
| Size |
| 5,666 SF |
| Term |
| Negotiable |
| Rental Rate |
| $11.90 CAD/SF/YR $0.99 CAD/SF/MO $128.05 CAD/m²/YR $10.67 CAD/m²/MO $5,617 CAD/MO $67,404 CAD/YR |
| Space Use |
| Flex |
| Condition |
| Full Build-Out |
| Available |
| Now |
Ground - 31
| Size |
| 3,574 SF |
| Term |
| Negotiable |
| Rental Rate |
| $11.90 CAD/SF/YR $0.99 CAD/SF/MO $128.05 CAD/m²/YR $10.67 CAD/m²/MO $3,543 CAD/MO $42,517 CAD/YR |
| Space Use |
| Flex |
| Condition |
| Full Build-Out |
| Available |
| Now |
Ground - 23
| Size | 1,324 SF |
| Term | Negotiable |
| Rental Rate | $10.62 CAD/SF/YR |
| Space Use | Flex |
| Condition | Full Build-Out |
| Available | Pending |
Unit 23 is a ground floor industrial unit with entry from a single personnel doorway or alternatively via a metal roller shutter door (circa 2.50 m wide x 2.60 m high) on the northern elevation, with the demised premises lying entirely on the ground level only. The upper storey as accessed from the south elevation is occupied by another tenant. Car parking is available immediately outside the unit.
- Use Class: Class 6
- Includes 301 SF of dedicated office space
- Private Restrooms
- Ground floor industrial unit
- Metal roller shutter door
- Car parking is available immediately outside
Ground - 25/27
| Size | 5,666 SF |
| Term | Negotiable |
| Rental Rate | $11.90 CAD/SF/YR |
| Space Use | Flex |
| Condition | Full Build-Out |
| Available | Now |
Unit 31 sits directly above the separate (lower level) Unit 25/27 which has its own separate access from the building’s (opposite) north elevation accessed via a separate access road further down ‘The Loan’. Car parking for Unit 25/27 consists of 5 spaces.
- Use Class: Class 6
- Includes 301 SF of dedicated office space
- Can be combined with additional space(s) for up to 9,240 SF of adjacent space
- Private Restrooms
- Ground floor industrial unit
- Metal roller shutter door
- Car parking is available immediately outside the
Ground - 31
| Size | 3,574 SF |
| Term | Negotiable |
| Rental Rate | $11.90 CAD/SF/YR |
| Space Use | Flex |
| Condition | Full Build-Out |
| Available | Now |
Unit 31 sits directly above the separate (lower level) Unit 25/27 which has its own separate access from the building’s (opposite) north elevation accessed via a separate access road further down ‘The Loan’. Car parking for Unit 31 consists of 3 immediately outside the unit
- Use Class: Class 6
- Includes 301 SF of dedicated office space
- Can be combined with additional space(s) for up to 9,240 SF of adjacent space
- Private Restrooms
- Ground floor industrial unit
- Metal roller shutter door
- Car parking is available immediately outside the
Property Overview
Unit 23 ‘The Loan’ (shown approx outlined in red for illustration) forms part of the wider Viewforthbank Industrial Estate (VIE) situated in the town of South Queensferry, approximately 8 miles to the northwest of Edinburgh. South Queensferry itself lies adjacent to the A90 trunk road and at the southern end of The Queensferry Crossing and Forth Rail Bridge. The proximity of the town to the A90 and bridges makes it well situated to access all the major trunk/motorway network links throughout Scotland and beyond. VIE itself is situated midway between the High Street and Morison Gardens, fronting onto a street known as ‘The Loan’ which is a main traffic route through the town.
PROPERTY FACTS
Presented by

The Loan
Hmm, there seems to have been an error sending your message. Please try again.
Thanks! Your message was sent.






