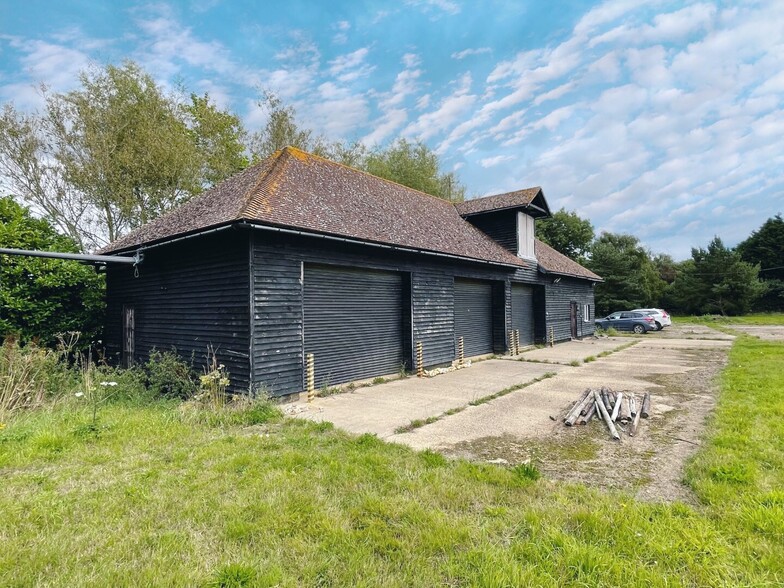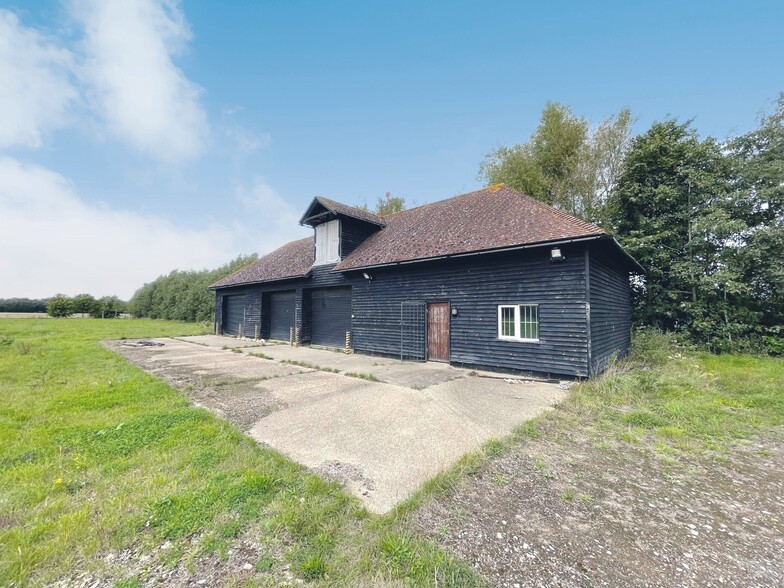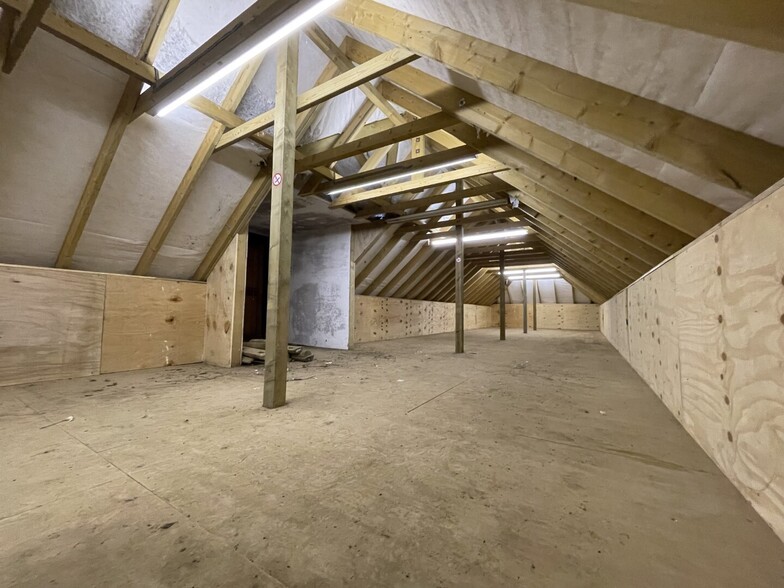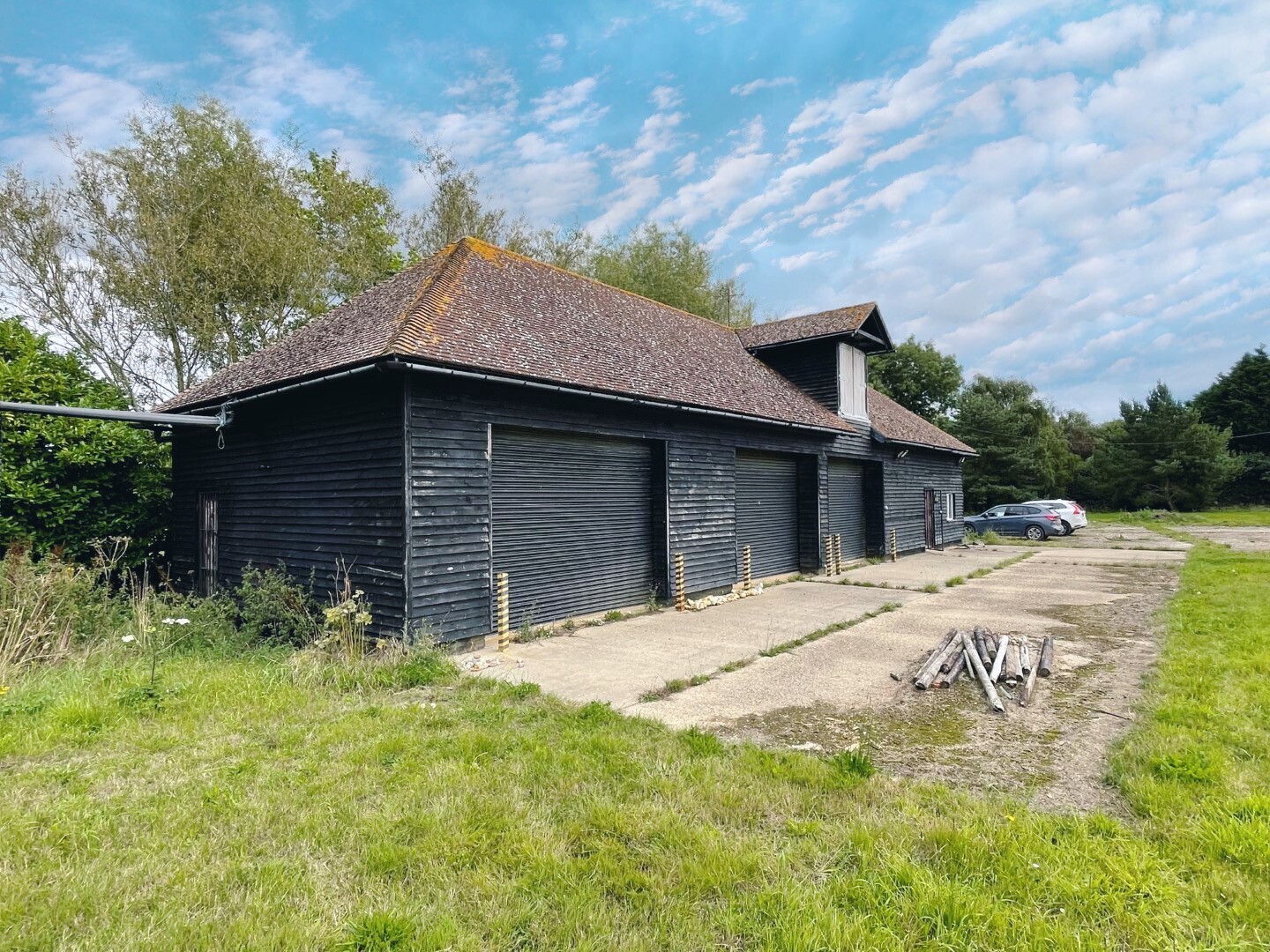
This feature is unavailable at the moment.
We apologize, but the feature you are trying to access is currently unavailable. We are aware of this issue and our team is working hard to resolve the matter.
Please check back in a few minutes. We apologize for the inconvenience.
- LoopNet Team
thank you

Your email has been sent!
Gogway Barn The Gogway
2,922 SF Retail Building Petham CT4 5PX $452,895 CAD ($155 CAD/SF)



Investment Highlights
- Positioned directly opposite the entrance to Waddenhall Farm.
- The property may also be suitable for a variety of commercial or community uses (subject to the grant of the necessary planning consents).
- The property is finished to a modern specification.
Executive Summary
and associated machinery to facilitate such uses. It is deemed the property may also be suitable for a variety of commercial or community uses (subject to the grant of the necessary planning consents).
Property Facts
Amenities
- Automatic Blinds
Space Availability
- Space
- Size
- Space Use
- Position
- Available
Constructed in 2004, the property comprises a detached two storey building of steel portal frame construction, having brick and block elevations, timber weatherboarding beneath a pitch and double-hipped clay tiled roof. It is arranged in two open storage areas, an additional store room, office, and staff areas on the ground floor. The first floor provides additional low eaves stores which are accessed via an internal staircase. The property is finished to a modern specification having a concrete floor, three electric roller shutter doors and fluorescent lighting. Externally, it benefits from a concrete hard standing to the front as well as a parking area to the side which connects a shared entrance from The Gogway.
Constructed in 2004, the property comprises a detached two storey building of steel portal frame construction, having brick and block elevations, timber weatherboarding beneath a pitch and double-hipped clay tiled roof. It is arranged in two open storage areas, an additional store room, office, and staff areas on the ground floor. The first floor provides additional low eaves stores which are accessed via an internal staircase. The property is finished to a modern specification having a concrete floor, three electric roller shutter doors and fluorescent lighting. Externally, it benefits from a concrete hard standing to the front as well as a parking area to the side which connects a shared entrance from The Gogway.
| Space | Size | Space Use | Position | Available |
| Ground | 1,808 SF | Flex | - | Now |
| 1st Floor | 1,114 SF | Flex | - | Now |
Ground
| Size |
| 1,808 SF |
| Space Use |
| Flex |
| Position |
| - |
| Available |
| Now |
1st Floor
| Size |
| 1,114 SF |
| Space Use |
| Flex |
| Position |
| - |
| Available |
| Now |
Ground
| Size | 1,808 SF |
| Space Use | Flex |
| Position | - |
| Available | Now |
Constructed in 2004, the property comprises a detached two storey building of steel portal frame construction, having brick and block elevations, timber weatherboarding beneath a pitch and double-hipped clay tiled roof. It is arranged in two open storage areas, an additional store room, office, and staff areas on the ground floor. The first floor provides additional low eaves stores which are accessed via an internal staircase. The property is finished to a modern specification having a concrete floor, three electric roller shutter doors and fluorescent lighting. Externally, it benefits from a concrete hard standing to the front as well as a parking area to the side which connects a shared entrance from The Gogway.
1st Floor
| Size | 1,114 SF |
| Space Use | Flex |
| Position | - |
| Available | Now |
Constructed in 2004, the property comprises a detached two storey building of steel portal frame construction, having brick and block elevations, timber weatherboarding beneath a pitch and double-hipped clay tiled roof. It is arranged in two open storage areas, an additional store room, office, and staff areas on the ground floor. The first floor provides additional low eaves stores which are accessed via an internal staircase. The property is finished to a modern specification having a concrete floor, three electric roller shutter doors and fluorescent lighting. Externally, it benefits from a concrete hard standing to the front as well as a parking area to the side which connects a shared entrance from The Gogway.
Presented by

Gogway Barn | The Gogway
Hmm, there seems to have been an error sending your message. Please try again.
Thanks! Your message was sent.





