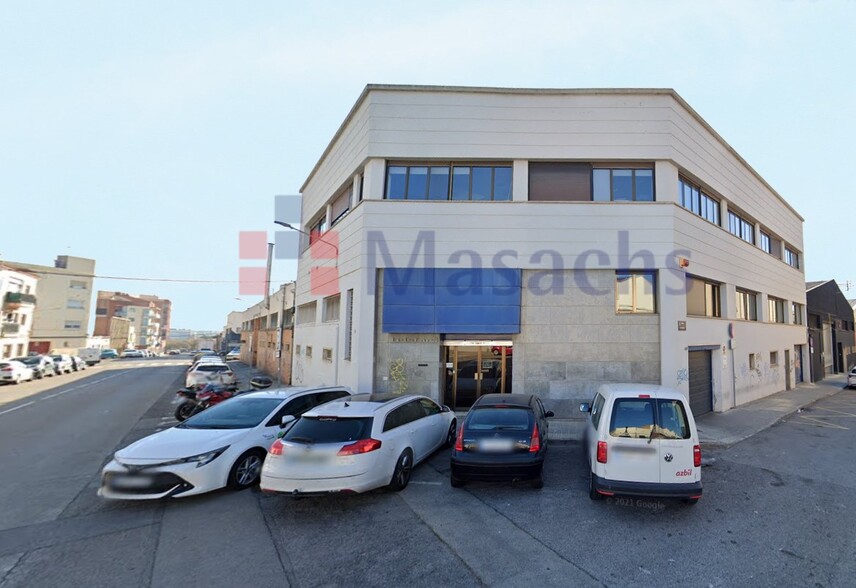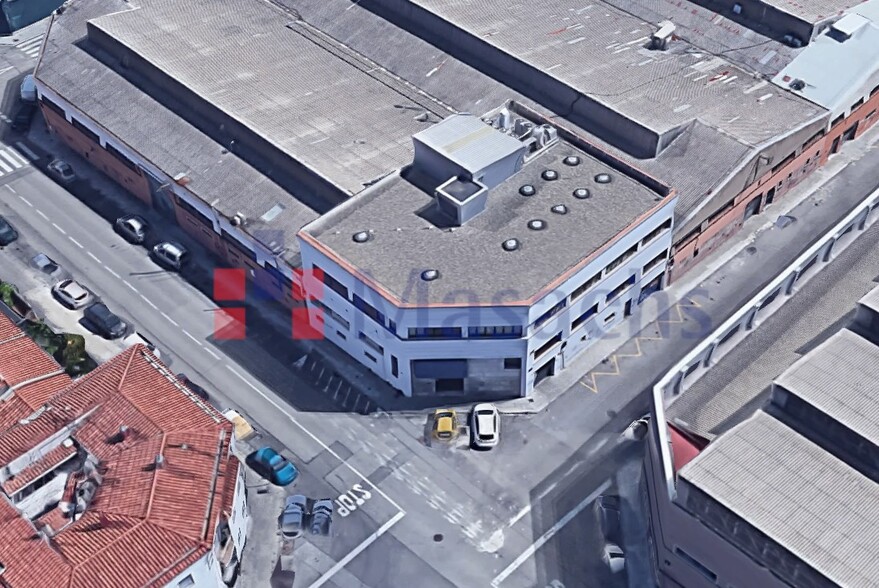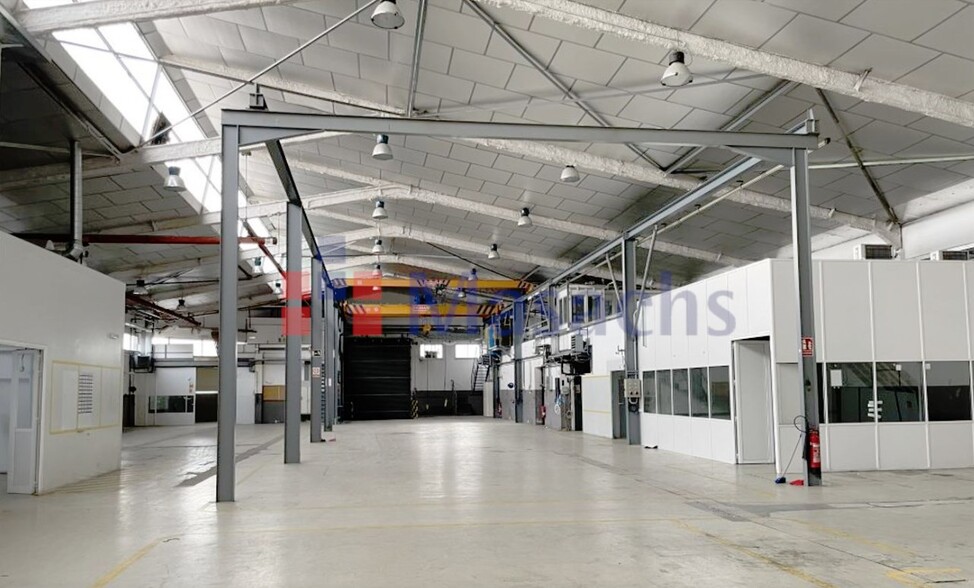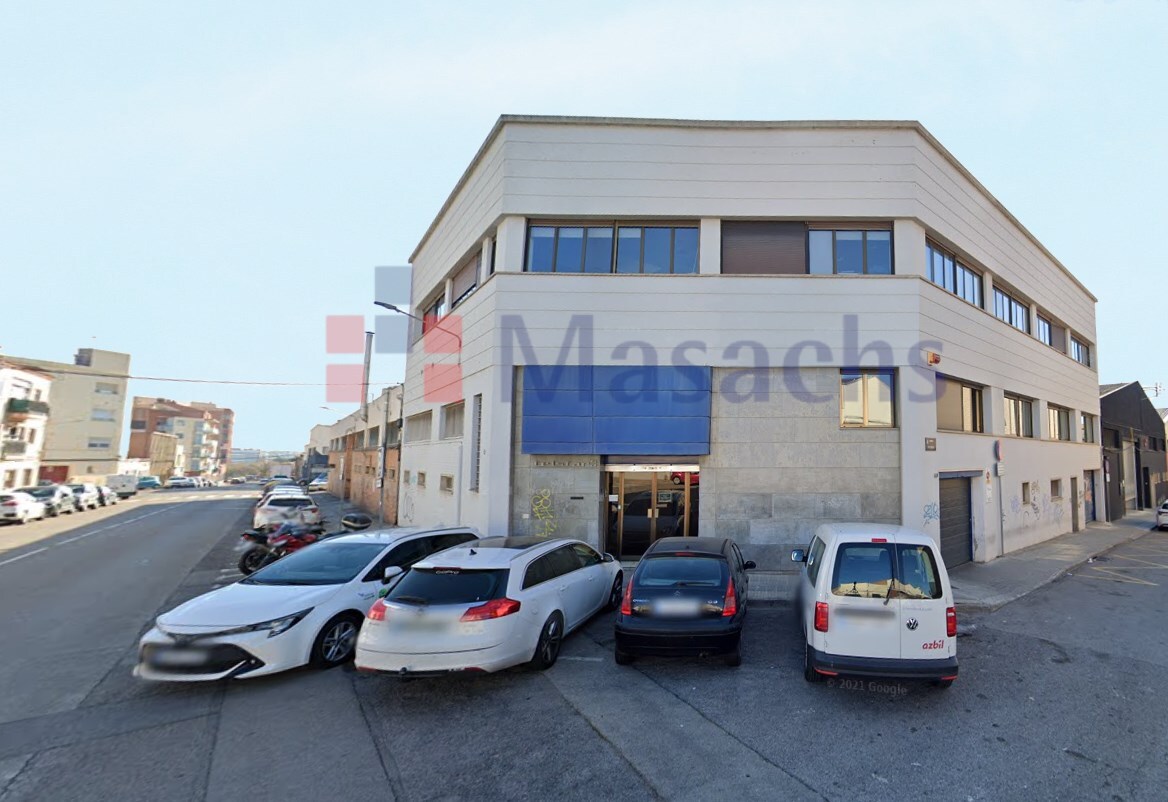
This feature is unavailable at the moment.
We apologize, but the feature you are trying to access is currently unavailable. We are aware of this issue and our team is working hard to resolve the matter.
Please check back in a few minutes. We apologize for the inconvenience.
- LoopNet Team
thank you

Your email has been sent!
Polígono industrial Este
27,448 SF Vacant Industrial Building 08226 Terrassa $2,505,899 CAD ($91 CAD/SF)



Some information has been automatically translated.
Investment Highlights
- Located in the industrial area near the B-40 highway and the N-150.
- The industrial building has two cranes of 2 and 10 tons and a loading dock.
- The offices are type A and on the second floor there are skylights that provide plenty of natural light in the space.
- Industrial terrazzo flooring, covered with continuous epoxy resin floor.
Executive Summary
Industrial building of 2,550 m2, distributed on a ground floor of 1,600 m2, a first floor of 500 m2, intended for offices, and a second floor of 450 m2, also for offices. The offices are type A and on the second floor there are skylights that provide a lot of natural light in the space. It also has changing rooms and toilets and has LED lighting, and an RCI system with 3 BIES and fire extinguishers, with sectorization in the offices.
The industrial warehouse has two 2 and 10 ton crane bridges, a loading dock for small and medium-sized trucks, a door at street level for bulls, and a door at street level for trucks. The building has a VRV air conditioning system.
Building with fireproof, metallic structure and brick walls covered and covered with sawtooth and skylights with natural light from north to east, throughout the building. It also has industrial terrazzo flooring, covered with continuous epoxy resin floor. The building also has a sound-absorbing roof, aluminum windows with double glazing and window openings, and stoneware floors. The building has a uralite roof and a Movistar telephone antenna is installed on the roof.
Warehouse with the possibility of proposing a free implementation plan.
Located in the Ègara neighborhood, in the 6th arrondissement of Terrassa, Vallès Occidental, Barcelona. It is located in the northeast of the city of Terrassa. One of the main communication routes is the Les Arenes stream, which, with Avenida del Vallès, acts as an outer ring for a north-south movement of the city. Other main routes for mobility are Avenida de Béjar, the Matadepera road, Avenida de Jaume I, Paseo de 22 de Julio and the Castellar road.
Property Facts
| Price | $2,505,899 CAD | Building Class | C |
| Price Per SF | $91 CAD | Rentable Building Area | 10,000 - 60,000 SF |
| Sale Type | Investment or Owner User | Year Built | 1970 - 1979 |
| Property Type | Industrial | No. Dock-High Doors/Loading | 1 |
| Property Subtype | Warehouse |
| Price | $2,505,899 CAD |
| Price Per SF | $91 CAD |
| Sale Type | Investment or Owner User |
| Property Type | Industrial |
| Property Subtype | Warehouse |
| Building Class | C |
| Rentable Building Area | 10,000 - 60,000 SF |
| Year Built | 1970 - 1979 |
| No. Dock-High Doors/Loading | 1 |
Amenities
- Front Loading
- Reception
- Storage Space
- Monument Signage
Space Availability
- Space
- Size
- Space Use
- Condition
- Available
Type A industrial building located in the neighborhood of Ègara, in the East industrial estate, in the town of Terrassa. Industrial building of 2,550 m2, distributed on a ground floor of 1,600 m2, a first floor of 500 m2, intended for offices, and a second floor of 450 m2, also for offices. The offices are type A and on the second floor there are skylights that provide a lot of natural light in the space. It also has changing rooms and toilets and has LED lighting, and an RCI system with 3 BIES and fire extinguishers, with sectorization in the offices. The industrial warehouse has two 2 and 10 ton crane bridges, a loading dock for small and medium-sized trucks, a door at street level for bulls, and a door at street level for trucks. The building has a VRV air conditioning system. Building with fireproof, metallic structure and brick walls covered and covered with sawtooth and skylights with natural light from north to east, throughout the building. It also has industrial terrazzo flooring, covered with continuous epoxy resin floor. The building also has a sound-absorbing roof, aluminum windows with double glazing and window openings, and stoneware floors. The building has a uralite roof and a Movistar telephone antenna is installed on the roof. Warehouse with the possibility of proposing a free implementation plan. Located in the Ègara neighborhood, in the 6th arrondissement of Terrassa, Vallès Occidental, Barcelona. It is located in the northeast of the city of Terrassa. One of the main communication routes is the Les Arenes stream, which, with Avenida del Vallès, acts as an outer ring for a north-south movement of the city. Other main routes for mobility are Avenida de Béjar, the Matadepera road, Avenida de Jaume I, Paseo de 22 de Julio and the Castellar road.
| Space | Size | Space Use | Condition | Available |
| Ground | 27,448 SF | Industrial | Full Build-Out | Feb 2025 |
Ground
| Size |
| 27,448 SF |
| Space Use |
| Industrial |
| Condition |
| Full Build-Out |
| Available |
| Feb 2025 |
Ground
| Size | 27,448 SF |
| Space Use | Industrial |
| Condition | Full Build-Out |
| Available | Feb 2025 |
Type A industrial building located in the neighborhood of Ègara, in the East industrial estate, in the town of Terrassa. Industrial building of 2,550 m2, distributed on a ground floor of 1,600 m2, a first floor of 500 m2, intended for offices, and a second floor of 450 m2, also for offices. The offices are type A and on the second floor there are skylights that provide a lot of natural light in the space. It also has changing rooms and toilets and has LED lighting, and an RCI system with 3 BIES and fire extinguishers, with sectorization in the offices. The industrial warehouse has two 2 and 10 ton crane bridges, a loading dock for small and medium-sized trucks, a door at street level for bulls, and a door at street level for trucks. The building has a VRV air conditioning system. Building with fireproof, metallic structure and brick walls covered and covered with sawtooth and skylights with natural light from north to east, throughout the building. It also has industrial terrazzo flooring, covered with continuous epoxy resin floor. The building also has a sound-absorbing roof, aluminum windows with double glazing and window openings, and stoneware floors. The building has a uralite roof and a Movistar telephone antenna is installed on the roof. Warehouse with the possibility of proposing a free implementation plan. Located in the Ègara neighborhood, in the 6th arrondissement of Terrassa, Vallès Occidental, Barcelona. It is located in the northeast of the city of Terrassa. One of the main communication routes is the Les Arenes stream, which, with Avenida del Vallès, acts as an outer ring for a north-south movement of the city. Other main routes for mobility are Avenida de Béjar, the Matadepera road, Avenida de Jaume I, Paseo de 22 de Julio and the Castellar road.
Presented by

Polígono industrial Este
Hmm, there seems to have been an error sending your message. Please try again.
Thanks! Your message was sent.





