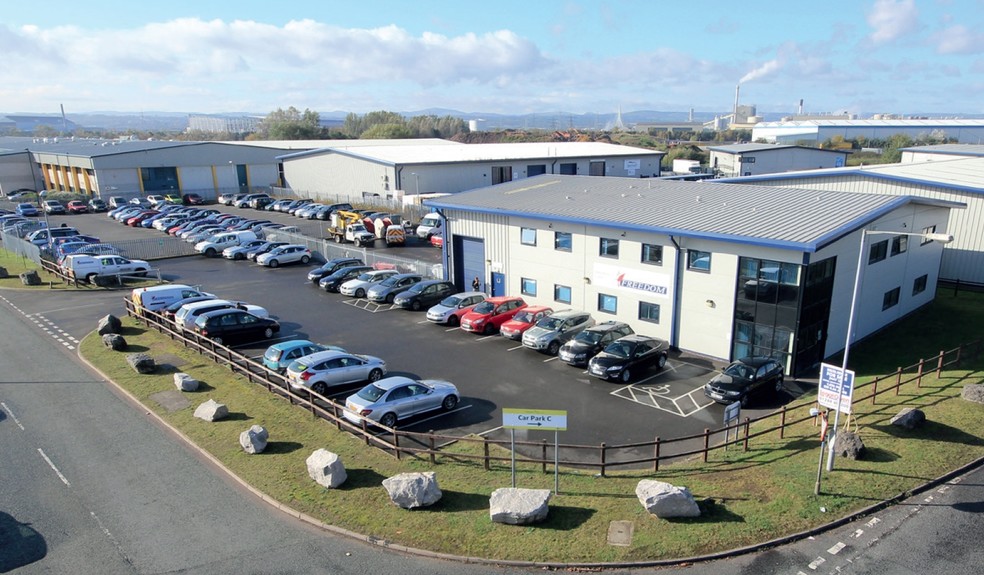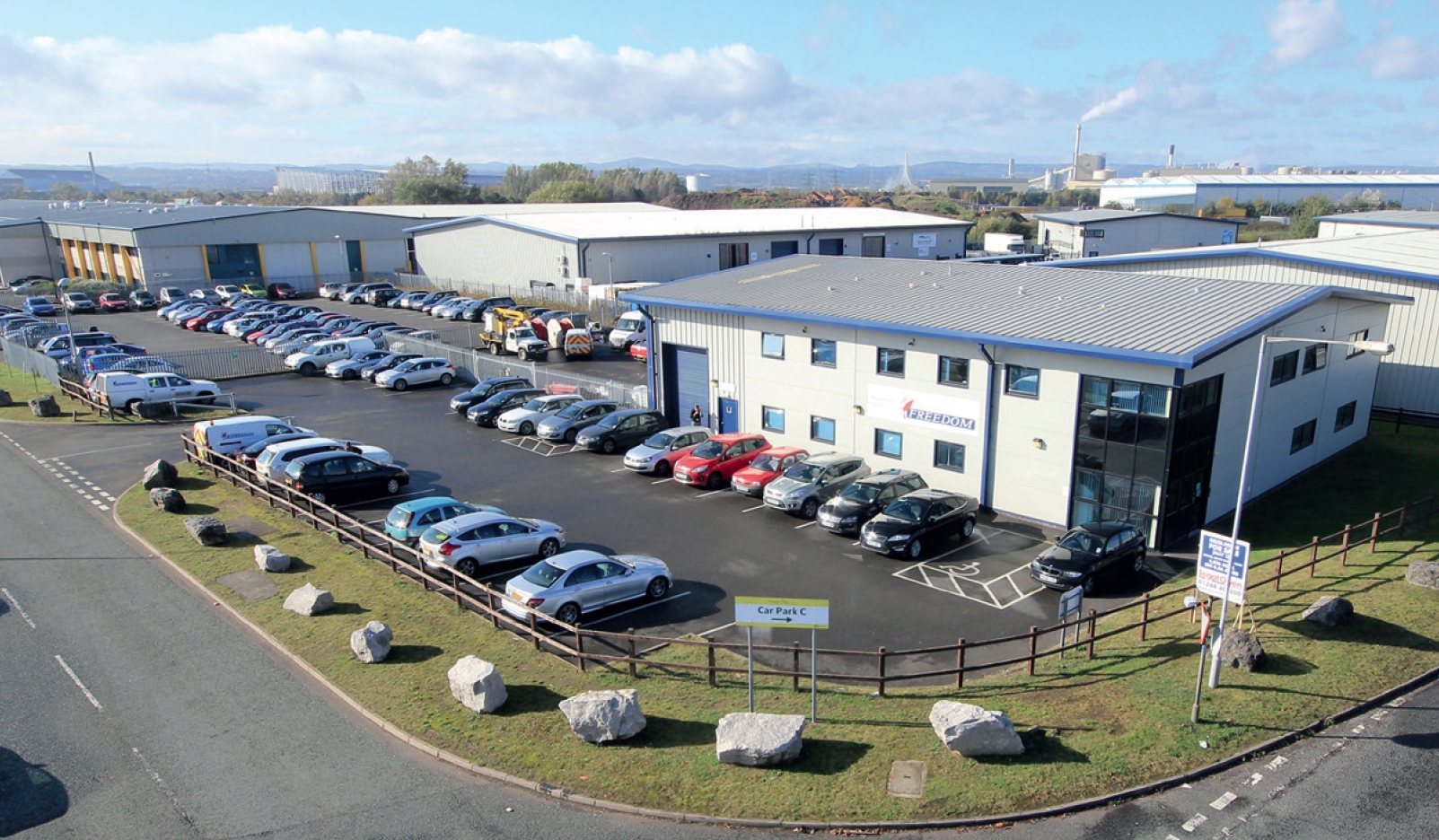Delta House Tenth Ave 2,744 SF of Office Space Available in Deeside CH5 2UA

ALL AVAILABLE SPACE(1)
Display Rental Rate as
- SPACE
- SIZE
- TERM
- RENTAL RATE
- SPACE USE
- CONDITION
- AVAILABLE
The space is to be refurbished. The first floor pays 50% of the electricity bill for the whole building. Landlord occupies ground floor
- Use Class: E
- Mostly Open Floor Plan Layout
- Central Air Conditioning
- Secure Storage
- Common Parts WC Facilities
- Lift access
- Fully Built-Out as Standard Office
- Fits 7 - 22 People
- Kitchen
- Energy Performance Rating - D
- Excellent natural light
- 14 allocated car spaces
| Space | Size | Term | Rental Rate | Space Use | Condition | Available |
| 1st Floor | 2,744 SF | Negotiable | $16.52 CAD/SF/YR | Office | Full Build-Out | Now |
1st Floor
| Size |
| 2,744 SF |
| Term |
| Negotiable |
| Rental Rate |
| $16.52 CAD/SF/YR |
| Space Use |
| Office |
| Condition |
| Full Build-Out |
| Available |
| Now |
PROPERTY OVERVIEW
Deeside Industrial Park is situated in Flintshire in North East Wales. The Park benefits from excellent road communications which provides a direct route to Junction 16 of the M56 approximately 2 miles to the North East. The subject property is situated at the eastern end of Tenth Avenue on Zone 3 of Deeside Industrial Park.
- 24 Hour Access








