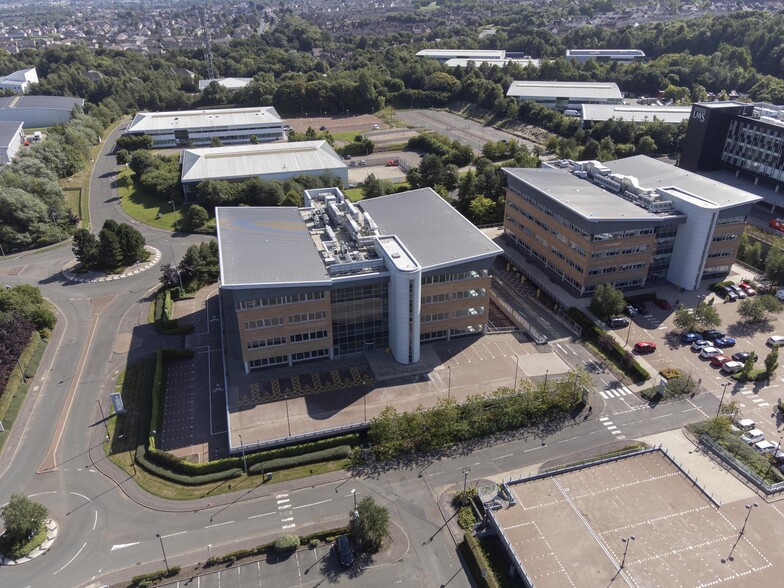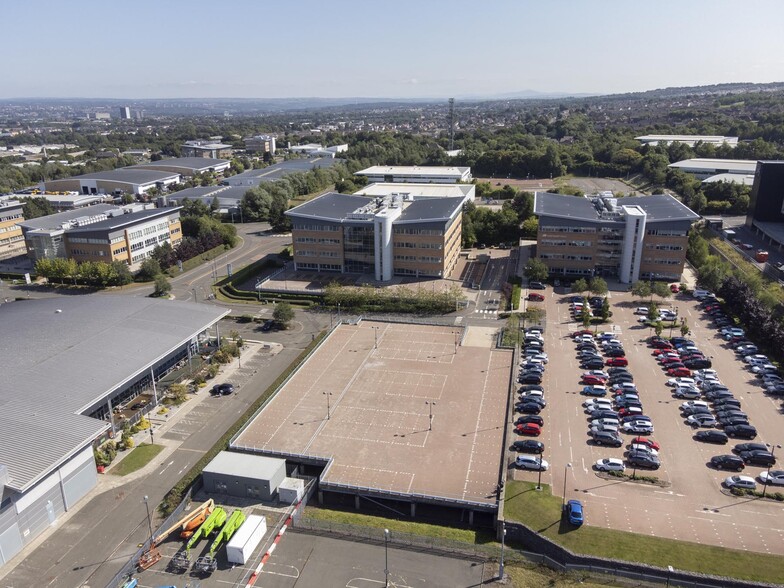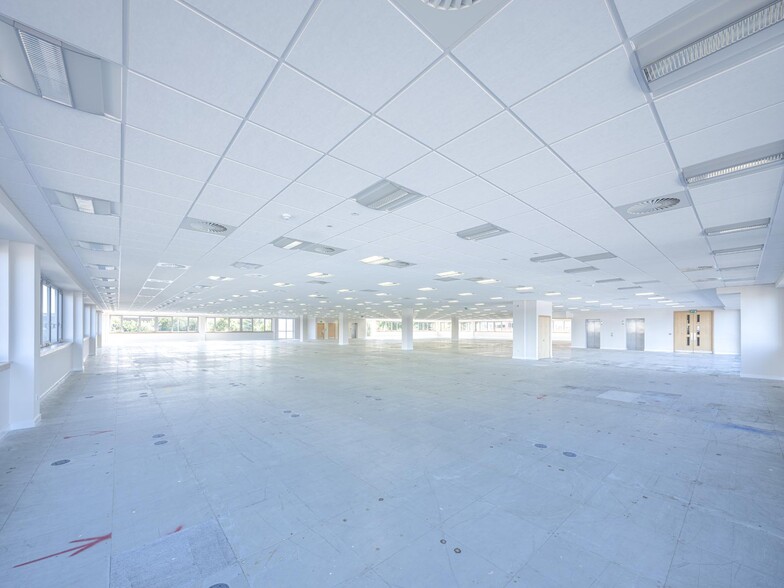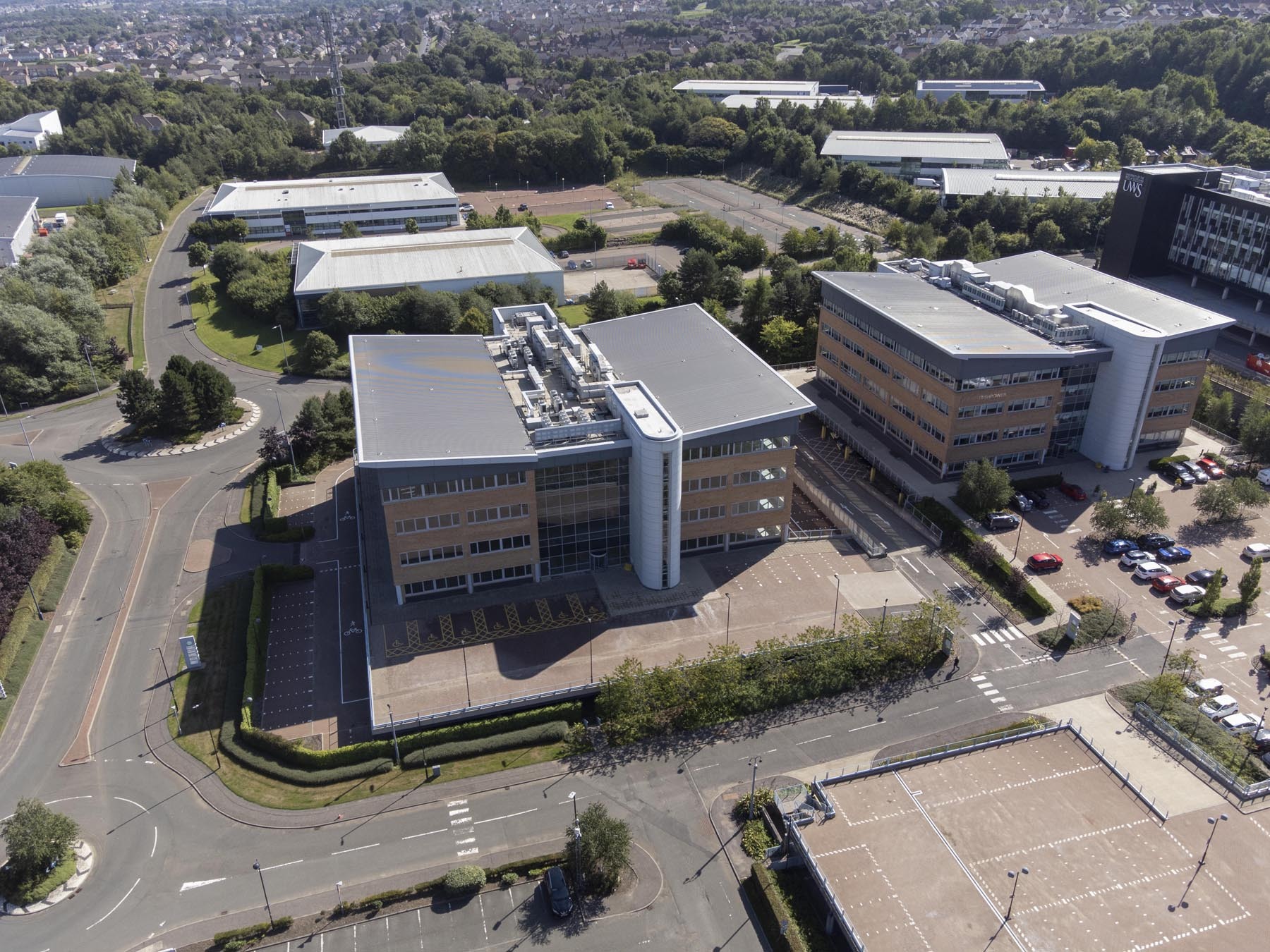
This feature is unavailable at the moment.
We apologize, but the feature you are trying to access is currently unavailable. We are aware of this issue and our team is working hard to resolve the matter.
Please check back in a few minutes. We apologize for the inconvenience.
- LoopNet Team
thank you

Your email has been sent!
Ochil House Technology Ave
19,805 - 80,416 SF of 4-Star Office Space Available in Blantyre G72 0HT



Highlights
- 3x13 person lifts Lifts
- Great transport links
- Car park
all available spaces(4)
Display Rental Rate as
- Space
- Size
- Term
- Rental Rate
- Space Use
- Condition
- Available
Office accommodation on the ground floor with a ceiling height of 2.85m, comfort cooling and suspended ceilings.
- Use Class: Class 4
- Fits 50 - 159 People
- Can be combined with additional space(s) for up to 80,416 SF of adjacent space
- Elevator Access
- Raised Floor
- Recessed Lighting
- Bicycle Storage
- Open-Plan
- Lift access
- Disabled person access
- Partially Built-Out as Standard Office
- Finished Ceilings: 9’4”
- Central Air Conditioning
- Closed Circuit Television Monitoring (CCTV)
- Drop Ceilings
- Natural Light
- Energy Performance Rating - A
- Wheelchair Accessible
- VRV comfort cooling
1st-floor office accommodation with a ceiling height of 2.85m, comfort cooling and suspended ceilings.
- Use Class: Class 4
- Fits 51 - 162 People
- Can be combined with additional space(s) for up to 80,416 SF of adjacent space
- Elevator Access
- Drop Ceilings
- Energy Performance Rating - A
- Open-Plan
- Lift access
- Disabled person access
- Partially Built-Out as Standard Office
- Finished Ceilings: 9’4”
- Central Air Conditioning
- Closed Circuit Television Monitoring (CCTV)
- Natural Light
- DDA Compliant
- Wheelchair Accessible
- VRV comfort cooling
Office accommodation on the second floor with a ceiling height of 2.85m, comfort cooling and suspended ceilings.
- Use Class: Class 4
- Fits 51 - 162 People
- Can be combined with additional space(s) for up to 80,416 SF of adjacent space
- Elevator Access
- Lift access
- Disabled person access
- Partially Built-Out as Standard Office
- Finished Ceilings: 9’4”
- Central Air Conditioning
- Drop Ceilings
- VRV comfort cooling
Office accommodation on the third floor with a ceiling height of 2.85m, comfort cooling and suspended ceilings.
- Use Class: Class 4
- Fits 51 - 162 People
- Can be combined with additional space(s) for up to 80,416 SF of adjacent space
- Elevator Access
- Lift access
- Disabled person access
- Partially Built-Out as Standard Office
- Finished Ceilings: 9’4”
- Central Air Conditioning
- Drop Ceilings
- VRV comfort cooling
| Space | Size | Term | Rental Rate | Space Use | Condition | Available |
| Ground | 19,805 SF | Negotiable | $26.15 CAD/SF/YR $2.18 CAD/SF/MO $281.51 CAD/m²/YR $23.46 CAD/m²/MO $43,164 CAD/MO $517,963 CAD/YR | Office | Partial Build-Out | Now |
| 1st Floor | 20,247 SF | Negotiable | $26.15 CAD/SF/YR $2.18 CAD/SF/MO $281.51 CAD/m²/YR $23.46 CAD/m²/MO $44,127 CAD/MO $529,522 CAD/YR | Office | Partial Build-Out | Now |
| 2nd Floor | 20,182 SF | Negotiable | $26.15 CAD/SF/YR $2.18 CAD/SF/MO $281.51 CAD/m²/YR $23.46 CAD/m²/MO $43,985 CAD/MO $527,822 CAD/YR | Office | Partial Build-Out | Now |
| 3rd Floor | 20,182 SF | Negotiable | $26.15 CAD/SF/YR $2.18 CAD/SF/MO $281.51 CAD/m²/YR $23.46 CAD/m²/MO $43,985 CAD/MO $527,822 CAD/YR | Office | Partial Build-Out | Now |
Ground
| Size |
| 19,805 SF |
| Term |
| Negotiable |
| Rental Rate |
| $26.15 CAD/SF/YR $2.18 CAD/SF/MO $281.51 CAD/m²/YR $23.46 CAD/m²/MO $43,164 CAD/MO $517,963 CAD/YR |
| Space Use |
| Office |
| Condition |
| Partial Build-Out |
| Available |
| Now |
1st Floor
| Size |
| 20,247 SF |
| Term |
| Negotiable |
| Rental Rate |
| $26.15 CAD/SF/YR $2.18 CAD/SF/MO $281.51 CAD/m²/YR $23.46 CAD/m²/MO $44,127 CAD/MO $529,522 CAD/YR |
| Space Use |
| Office |
| Condition |
| Partial Build-Out |
| Available |
| Now |
2nd Floor
| Size |
| 20,182 SF |
| Term |
| Negotiable |
| Rental Rate |
| $26.15 CAD/SF/YR $2.18 CAD/SF/MO $281.51 CAD/m²/YR $23.46 CAD/m²/MO $43,985 CAD/MO $527,822 CAD/YR |
| Space Use |
| Office |
| Condition |
| Partial Build-Out |
| Available |
| Now |
3rd Floor
| Size |
| 20,182 SF |
| Term |
| Negotiable |
| Rental Rate |
| $26.15 CAD/SF/YR $2.18 CAD/SF/MO $281.51 CAD/m²/YR $23.46 CAD/m²/MO $43,985 CAD/MO $527,822 CAD/YR |
| Space Use |
| Office |
| Condition |
| Partial Build-Out |
| Available |
| Now |
Ground
| Size | 19,805 SF |
| Term | Negotiable |
| Rental Rate | $26.15 CAD/SF/YR |
| Space Use | Office |
| Condition | Partial Build-Out |
| Available | Now |
Office accommodation on the ground floor with a ceiling height of 2.85m, comfort cooling and suspended ceilings.
- Use Class: Class 4
- Partially Built-Out as Standard Office
- Fits 50 - 159 People
- Finished Ceilings: 9’4”
- Can be combined with additional space(s) for up to 80,416 SF of adjacent space
- Central Air Conditioning
- Elevator Access
- Closed Circuit Television Monitoring (CCTV)
- Raised Floor
- Drop Ceilings
- Recessed Lighting
- Natural Light
- Bicycle Storage
- Energy Performance Rating - A
- Open-Plan
- Wheelchair Accessible
- Lift access
- VRV comfort cooling
- Disabled person access
1st Floor
| Size | 20,247 SF |
| Term | Negotiable |
| Rental Rate | $26.15 CAD/SF/YR |
| Space Use | Office |
| Condition | Partial Build-Out |
| Available | Now |
1st-floor office accommodation with a ceiling height of 2.85m, comfort cooling and suspended ceilings.
- Use Class: Class 4
- Partially Built-Out as Standard Office
- Fits 51 - 162 People
- Finished Ceilings: 9’4”
- Can be combined with additional space(s) for up to 80,416 SF of adjacent space
- Central Air Conditioning
- Elevator Access
- Closed Circuit Television Monitoring (CCTV)
- Drop Ceilings
- Natural Light
- Energy Performance Rating - A
- DDA Compliant
- Open-Plan
- Wheelchair Accessible
- Lift access
- VRV comfort cooling
- Disabled person access
2nd Floor
| Size | 20,182 SF |
| Term | Negotiable |
| Rental Rate | $26.15 CAD/SF/YR |
| Space Use | Office |
| Condition | Partial Build-Out |
| Available | Now |
Office accommodation on the second floor with a ceiling height of 2.85m, comfort cooling and suspended ceilings.
- Use Class: Class 4
- Partially Built-Out as Standard Office
- Fits 51 - 162 People
- Finished Ceilings: 9’4”
- Can be combined with additional space(s) for up to 80,416 SF of adjacent space
- Central Air Conditioning
- Elevator Access
- Drop Ceilings
- Lift access
- VRV comfort cooling
- Disabled person access
3rd Floor
| Size | 20,182 SF |
| Term | Negotiable |
| Rental Rate | $26.15 CAD/SF/YR |
| Space Use | Office |
| Condition | Partial Build-Out |
| Available | Now |
Office accommodation on the third floor with a ceiling height of 2.85m, comfort cooling and suspended ceilings.
- Use Class: Class 4
- Partially Built-Out as Standard Office
- Fits 51 - 162 People
- Finished Ceilings: 9’4”
- Can be combined with additional space(s) for up to 80,416 SF of adjacent space
- Central Air Conditioning
- Elevator Access
- Drop Ceilings
- Lift access
- VRV comfort cooling
- Disabled person access
Property Overview
The property comprises a building of steel construction, containing office accommodation across four floors. Construction on the property was completed in 2009. The property is situated within close proximity to Glasgow Road (A724). Blantyre and Hamilton Railway Stations are also located nearby.
- Raised Floor
- Security System
- Air Conditioning
PROPERTY FACTS
Presented by

Ochil House | Technology Ave
Hmm, there seems to have been an error sending your message. Please try again.
Thanks! Your message was sent.






