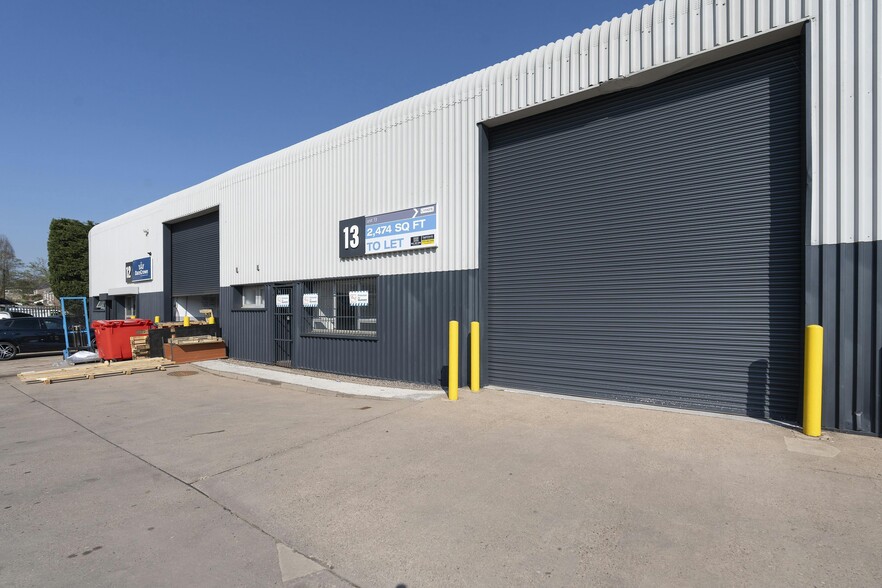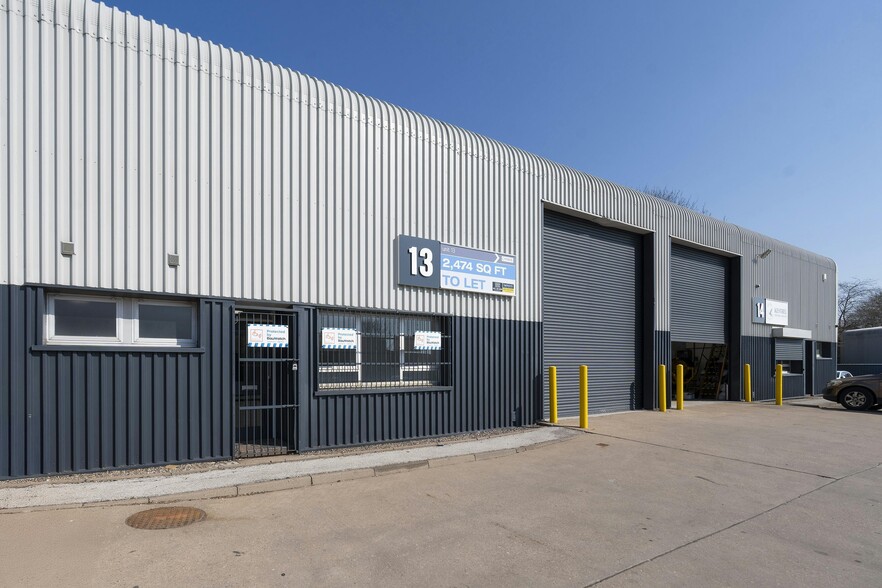Tay Rd 2,474 SF of Industrial Space Available in Birmingham B45 0LD



HIGHLIGHTS
- 5.9 m eaves height
- Ground floor offices
- 3 miles from M5 J4
- Electric ground level loading door
- Prominent trade counter location
FEATURES
ALL AVAILABLE SPACE(1)
Display Rental Rate as
- SPACE
- SIZE
- TERM
- RENTAL RATE
- SPACE USE
- CONDITION
- AVAILABLE
Unit 13 is a 2,474 sq ft steel portal framed industrial unit with insulated cladding, benefitting from an electronically operated loading door. The unit has an eaves height 5.9m and benefits from ground floor offices. Externally, the unit has a yard to the front with designated car parking.
- Use Class: B2
- Kitchen
- Yard
- Well established, premier industrial estate
- 1 Drive Bay
- Common Parts WC Facilities
- Car parking
- Eaves height 5.9m
| Space | Size | Term | Rental Rate | Space Use | Condition | Available |
| Ground - 13 | 2,474 SF | Negotiable | $22.27 CAD/SF/YR | Industrial | Shell Space | Now |
Ground - 13
| Size |
| 2,474 SF |
| Term |
| Negotiable |
| Rental Rate |
| $22.27 CAD/SF/YR |
| Space Use |
| Industrial |
| Condition |
| Shell Space |
| Available |
| Now |
PROPERTY OVERVIEW
Frankley Industrial Estate is situated approximately 8.5 miles south west of Birmingham City Centre, just 3 miles north of Junction 4 of the M5, off Frogmill Road, which is approximately 0.5 miles to the north of the Rubery by-pass (A38).








