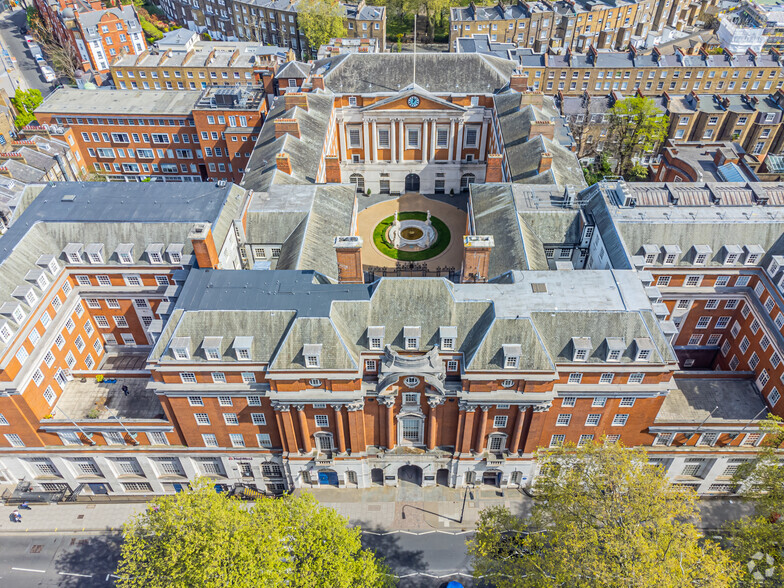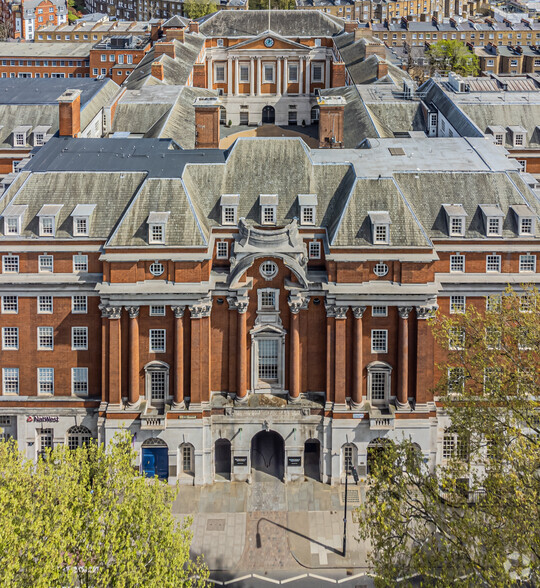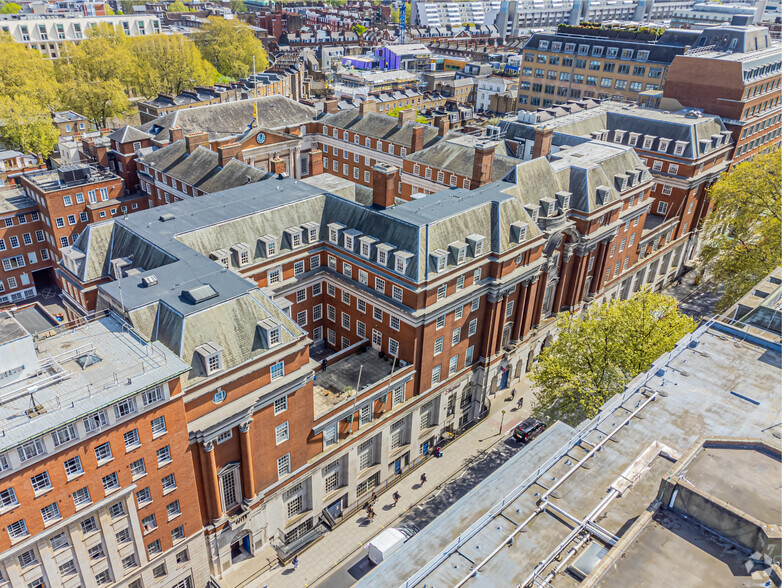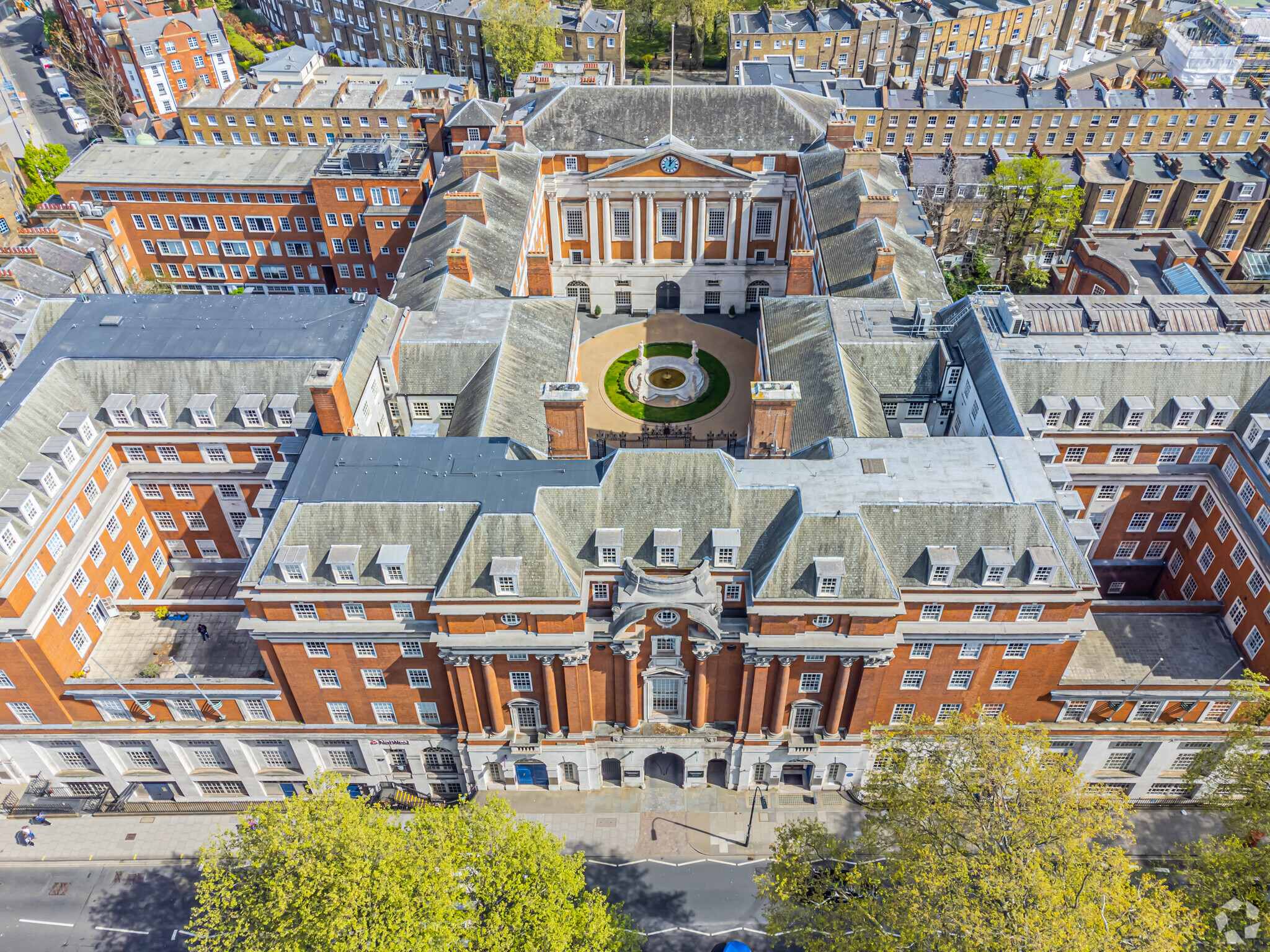Tavistock House South Tavistock Sq 3,000 - 46,400 SF of 4-Star Office Space Available in London WC1H 9LG



HIGHLIGHTS
- Occupy a stunning, Grade II listed building in the heart of Bloomsbury, designed by renowned architect Sir Edwin Lutyens.
- Take a break in the impressive courtyard or tranquil garden
- A historic property with new, Cat A workspaces, delivering a unique opportunity.
- Tavistock House is 300m from Euston & 700m from King's Cross St Pancras
ALL AVAILABLE SPACES(5)
Display Rental Rate as
- SPACE
- SIZE
- TERM
- RENTAL RATE
- SPACE USE
- CONDITION
- AVAILABLE
Offering brand new Cat A office spaces. Available from Q1 2025. Building facilities include a café, event space, fitness studio / Gym, grade A refurbishment, lockers and changing facilities, natural light, newly refurbished space, onsite staff, outdoor space, parking, passenger lift, raised floors, reception, restrooms, secure bike storage, showers, and a wellness studio.
- Use Class: E
- Can be combined with additional space(s) for up to 9,500 SF of adjacent space
- Elevator Access
- Natural Light
- Shower Facilities
- Professional Lease
- Cat A
- Bicycle storage, showers & parking
- Mostly Open Floor Plan Layout
- Reception Area
- Raised Floor
- Bicycle Storage
- Private Restrooms
- A/C & Raised Floors
- Garden, Cafe & Gym
Project Space
- Use Class: E
Offering brand new Cat A office spaces. Available from Q1 2025. Building facilities include a café, event space, fitness studio / Gym, grade A refurbishment, lockers and changing facilities, natural light, newly refurbished space, onsite staff, outdoor space, parking, passenger lift, raised floors, reception, restrooms, secure bike storage, showers, and a wellness studio.
- Use Class: E
- Can be combined with additional space(s) for up to 9,500 SF of adjacent space
- Elevator Access
- Natural Light
- Shower Facilities
- Professional Lease
- Cat A
- Bicycle storage, showers & parking
- Mostly Open Floor Plan Layout
- Reception Area
- Raised Floor
- Bicycle Storage
- Private Restrooms
- A/C & Raised Floors
- Garden, Cafe & Gym
Offering brand new Cat A office spaces. Available from Q1 2025. Building facilities include a café, event space, fitness studio / Gym, grade A refurbishment, lockers and changing facilities, natural light, newly refurbished space, onsite staff, outdoor space, parking, passenger lift, raised floors, reception, restrooms, secure bike storage, showers, and a wellness studio.
- Use Class: E
- Conference Rooms
- Can be combined with additional space(s) for up to 16,900 SF of adjacent space
- Raised Floor
- Natural Light
- Shower Facilities
- A/C & Raised Floors
- Garden, Cafe & Gym
- Open Floor Plan Layout
- Space is in Excellent Condition
- Central Air Conditioning
- High Ceilings
- Bicycle Storage
- Energy Performance Rating - B
- Cat A
- Bicycle storage, showers & parking
Offering brand new Cat A office spaces. Available from Q1 2025. Building facilities include a café, event space, fitness studio / Gym, grade A refurbishment, lockers and changing facilities, natural light, newly refurbished space, onsite staff, outdoor space, parking, passenger lift, raised floors, reception, restrooms, secure bike storage, showers, and a wellness studio.
- Use Class: E
- Space is in Excellent Condition
- Central Air Conditioning
- Natural Light
- Shower Facilities
- A/C & Raised floors
- Garden, Cafe & Gym
- Open Floor Plan Layout
- Can be combined with additional space(s) for up to 16,900 SF of adjacent space
- Raised Floor
- Bicycle Storage
- Energy Performance Rating - B
- Cat A
- Bicycle storage, showers & car parking
| Space | Size | Term | Rental Rate | Space Use | Condition | Available |
| 1st Floor, Ste South Block | 6,500 SF | Negotiable | Upon Request | Office | Spec Suite | Now |
| 2nd Floor, Ste S/C Block | 20,000 SF | Negotiable | Upon Request | Office | - | Now |
| Mezzanine, Ste Garden Block | 3,000 SF | Negotiable | Upon Request | Office | Spec Suite | Now |
| 3rd Floor, Ste South Block | 11,150 SF | Negotiable | $133.27 CAD/SF/YR | Office | Spec Suite | Now |
| 4th Floor, Ste South Block | 5,750 SF | Negotiable | $133.27 CAD/SF/YR | Office | Spec Suite | Now |
1st Floor, Ste South Block
| Size |
| 6,500 SF |
| Term |
| Negotiable |
| Rental Rate |
| Upon Request |
| Space Use |
| Office |
| Condition |
| Spec Suite |
| Available |
| Now |
2nd Floor, Ste S/C Block
| Size |
| 20,000 SF |
| Term |
| Negotiable |
| Rental Rate |
| Upon Request |
| Space Use |
| Office |
| Condition |
| - |
| Available |
| Now |
Mezzanine, Ste Garden Block
| Size |
| 3,000 SF |
| Term |
| Negotiable |
| Rental Rate |
| Upon Request |
| Space Use |
| Office |
| Condition |
| Spec Suite |
| Available |
| Now |
3rd Floor, Ste South Block
| Size |
| 11,150 SF |
| Term |
| Negotiable |
| Rental Rate |
| $133.27 CAD/SF/YR |
| Space Use |
| Office |
| Condition |
| Spec Suite |
| Available |
| Now |
4th Floor, Ste South Block
| Size |
| 5,750 SF |
| Term |
| Negotiable |
| Rental Rate |
| $133.27 CAD/SF/YR |
| Space Use |
| Office |
| Condition |
| Spec Suite |
| Available |
| Now |
PROPERTY OVERVIEW
- 5,750 to 17,000 sq ft of Cat A delivery in Q1 2025 - 3,000 to 9,500 sq ft delivering Q3 2025 - 20,000 sq ft of project space in S/C block Tavistock House is a beautiful, Grade II listed workspace in the heart of Bloomsbury designed by renowned architect Sir Edwin Lutyens in 1911. It is a campus with a range of office opportunities benefitting from a beautiful & secluded garden, central courtyard, cafe, gym, bike and car parking. In addition, there is a state-of-the-art venue and AV facilities on site, including the Great Hall (300+ person capacity), which can be hired. Tavistock House is 300m from Euston and 700m from King's Cross St Pancras mainline and underground stations, including Eurostar.
- Conferencing Facility
- Courtyard
- Fitness Center
- Raised Floor
- Restaurant
- Energy Performance Rating - B
- Reception
- Roof Terrace
- Car Charging Station
- DDA Compliant
- Direct Elevator Exposure
- Natural Light
- Open-Plan
- Shower Facilities
- Air Conditioning








