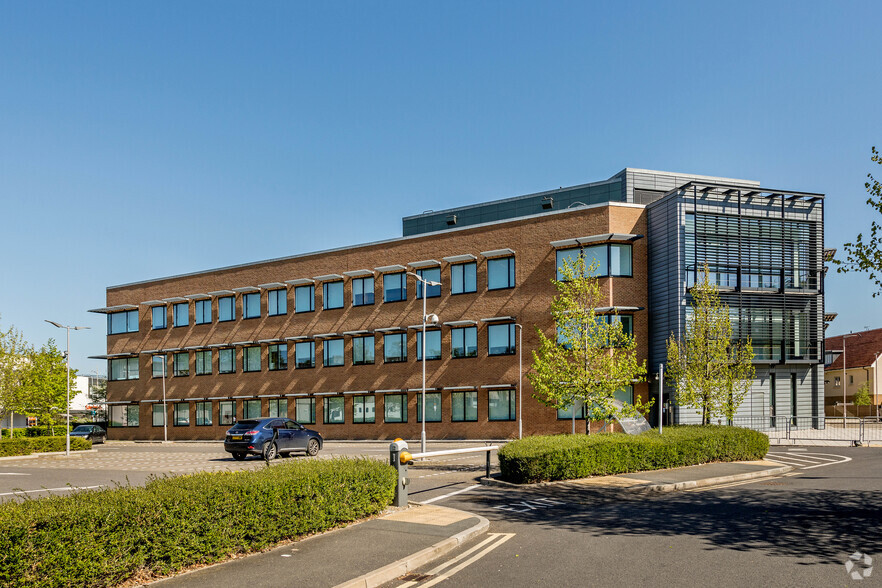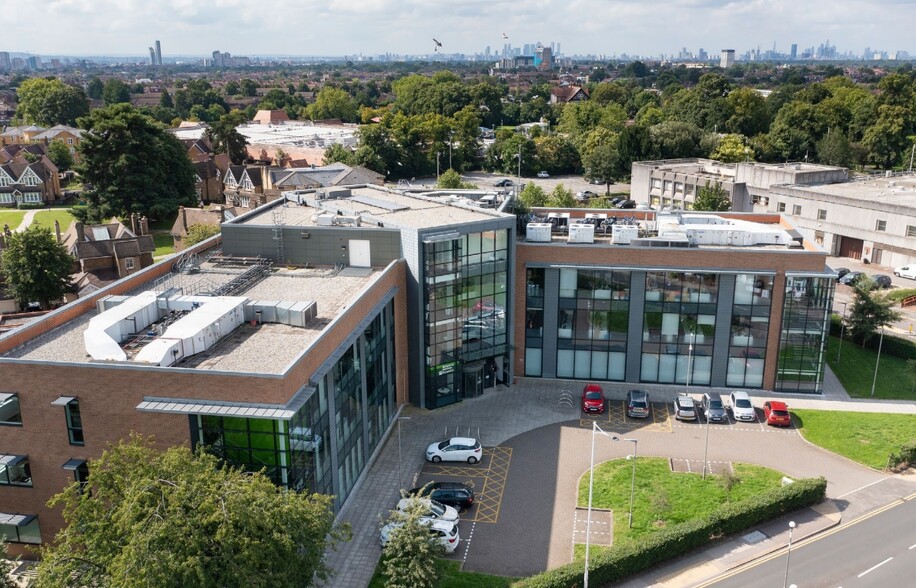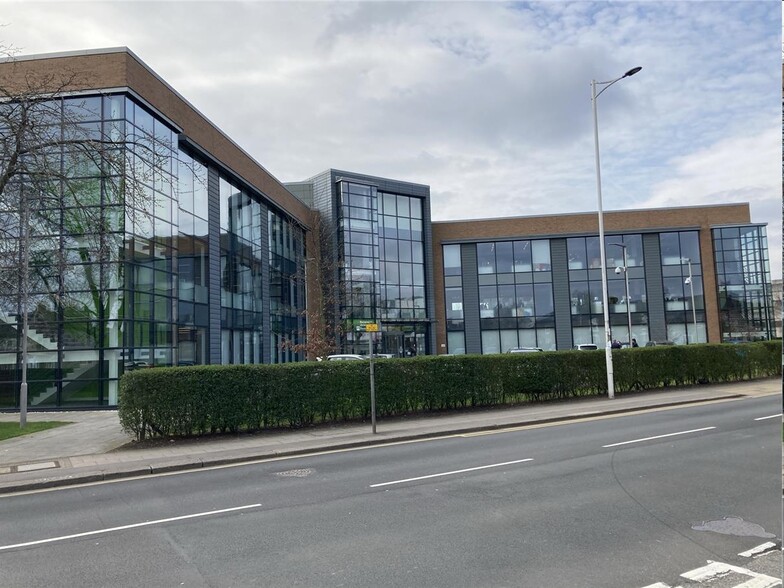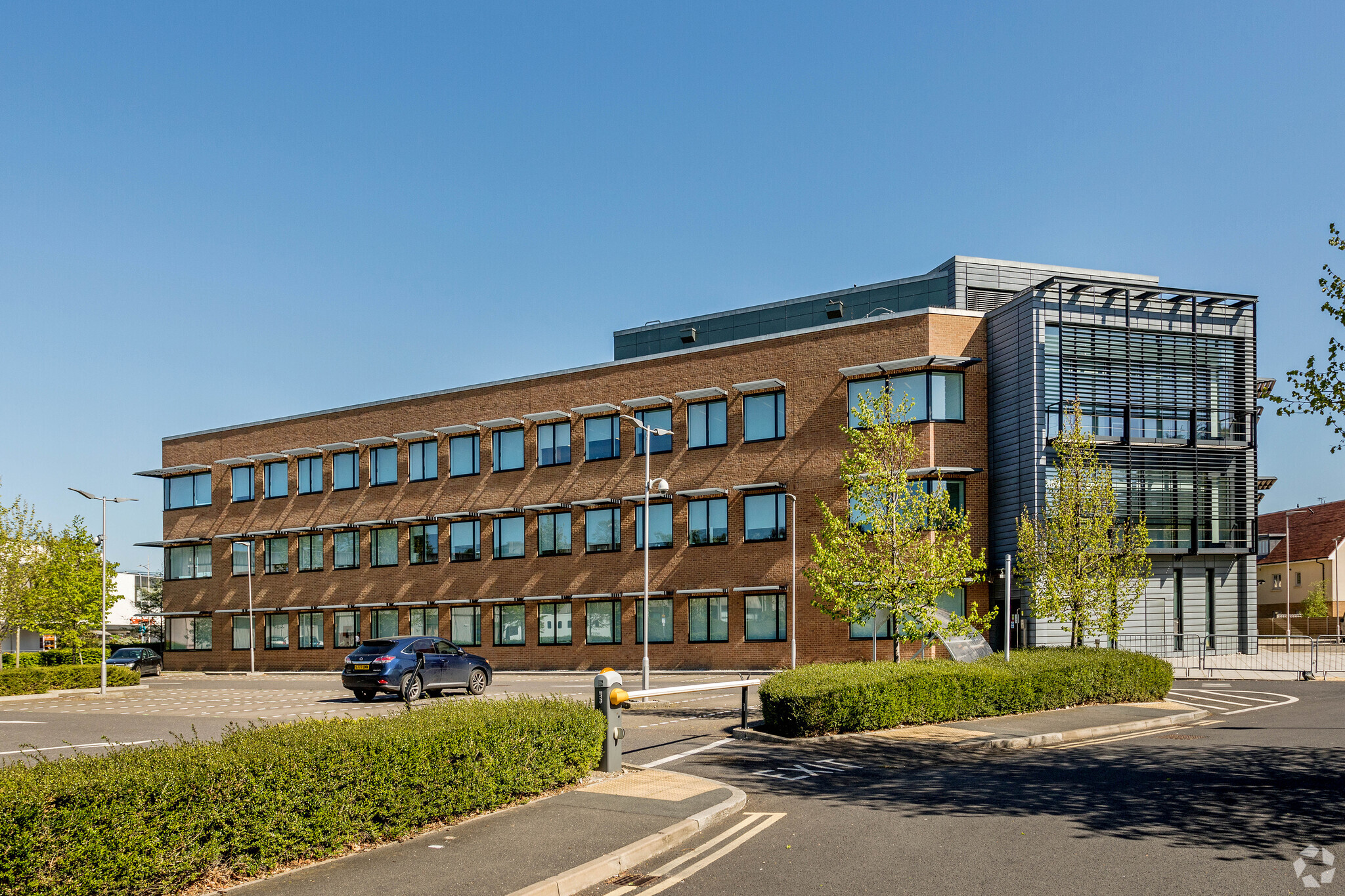Barnardos House Tanners Ln 15,000 - 30,000 SF of Office Space Available in Ilford IG6 1QG



HIGHLIGHTS
- Ease of access via public transport
- Large car park
- Smart building façade
ALL AVAILABLE SPACES(2)
Display Rental Rate as
- SPACE
- SIZE
- TERM
- RENTAL RATE
- SPACE USE
- CONDITION
- AVAILABLE
Barnardo House is a prominent headquarters office building in a prime town centre location, a short 6 minute walk from Barkingside tube station. It offers vibrant Grade A office accommodation with excellent amenities overlooking the historic Barnardo’s Village and just moments from the High Street with its choice of major retailers, artisanal eateries and independent shops. Spaces available to let separately or together with scope for additional ground level accommodation if required.
- Use Class: E
- Open Floor Plan Layout
- Can be combined with additional space(s) for up to 30,000 SF of adjacent space
- Reception Area
- Elevator Access
- Natural Light
- Large reception area
- Partially Built-Out as Standard Office
- Space is in Excellent Condition
- Central Air Conditioning
- Kitchen
- Raised Floor
- Scope for additional floor space if required
- Raised floors
On the second floor is further office space to let. Barnardo House is a prominent headquarters office building in a prime town centre location, a short 6 minute walk from Barkingside tube station. It offers vibrant Grade A office accommodation with excellent amenities overlooking the historic Barnardo’s Village and just moments from the High Street with its choice of major retailers, artisanal eateries and independent shops. Spaces available to let separately or together with scope for additional ground level accommodation if required.
- Use Class: E
- Open Floor Plan Layout
- Can be combined with additional space(s) for up to 30,000 SF of adjacent space
- Reception Area
- Elevator Access
- Natural Light
- Excellent natural daylight
- Partially Built-Out as Standard Office
- Space is in Excellent Condition
- Central Air Conditioning
- Kitchen
- Raised Floor
- Scope for additional floor space if required
- Fully fitted kitchens
| Space | Size | Term | Rental Rate | Space Use | Condition | Available |
| 1st Floor | 15,000 SF | Negotiable | Upon Request | Office | Partial Build-Out | Now |
| 2nd Floor | 15,000 SF | Negotiable | Upon Request | Office | Partial Build-Out | Now |
1st Floor
| Size |
| 15,000 SF |
| Term |
| Negotiable |
| Rental Rate |
| Upon Request |
| Space Use |
| Office |
| Condition |
| Partial Build-Out |
| Available |
| Now |
2nd Floor
| Size |
| 15,000 SF |
| Term |
| Negotiable |
| Rental Rate |
| Upon Request |
| Space Use |
| Office |
| Condition |
| Partial Build-Out |
| Available |
| Now |
PROPERTY OVERVIEW
The property comprises a purpose-built office building of steel frame construction arranged over three floors. The building is BREEAM rated ‘Excellent’ and was completed in September 2013. The property is located on Tanner’s Lane, Barkingside, to the north of Ilford. Public transport is available at the nearby Barkingside and Fairlop underground stations.
- Raised Floor
- Kitchen
- Direct Elevator Exposure
- Air Conditioning










