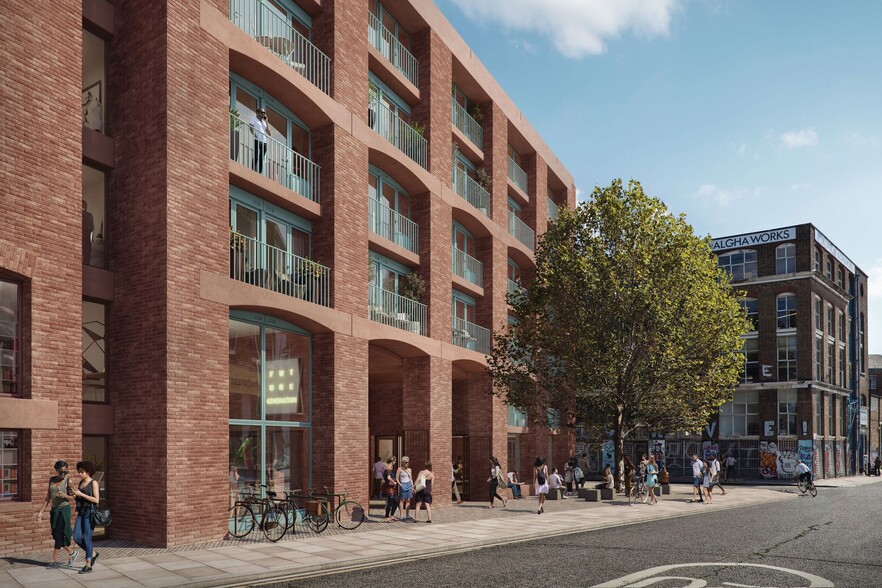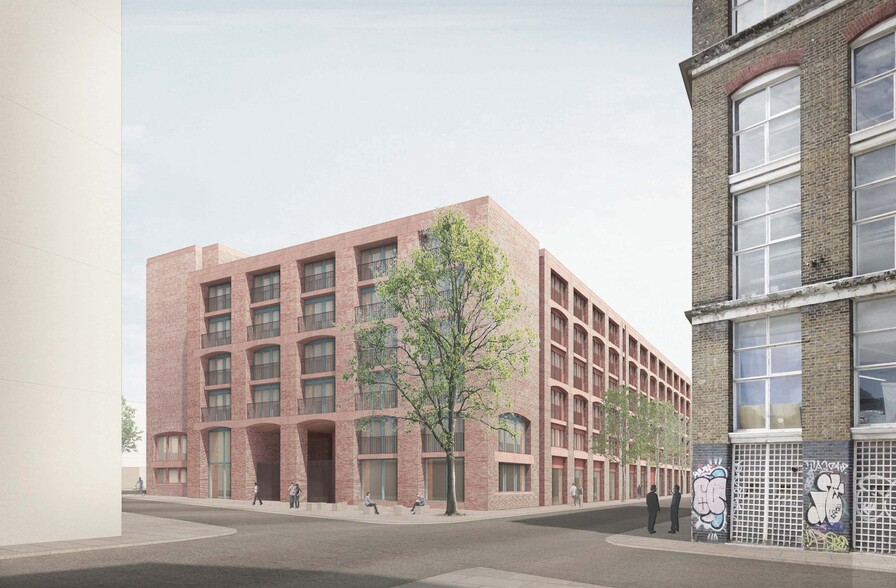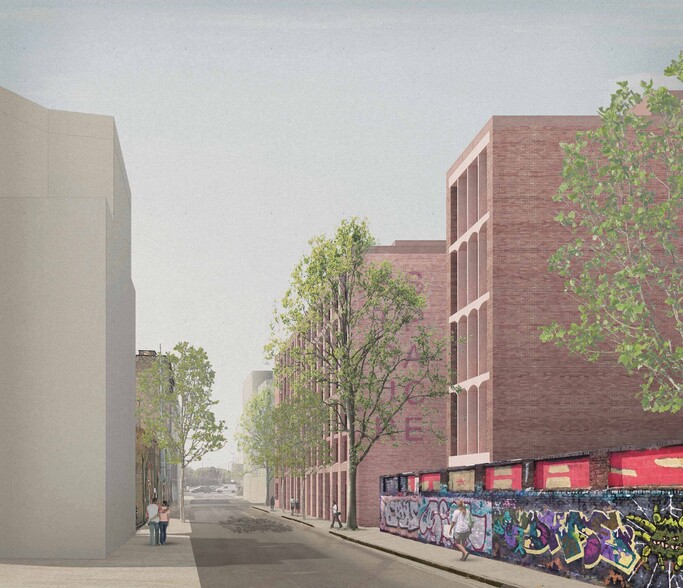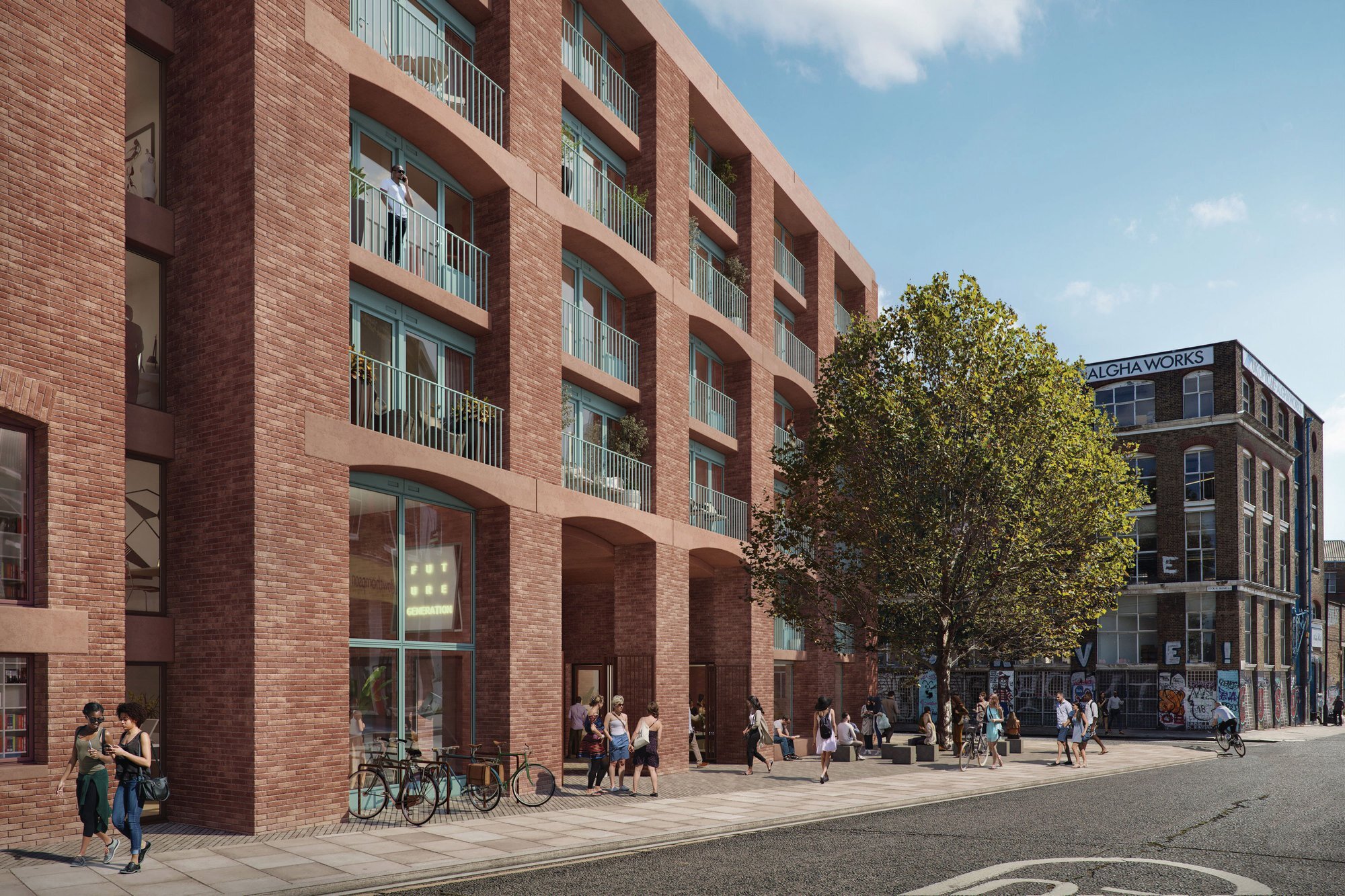
This feature is unavailable at the moment.
We apologize, but the feature you are trying to access is currently unavailable. We are aware of this issue and our team is working hard to resolve the matter.
Please check back in a few minutes. We apologize for the inconvenience.
- LoopNet Team
thank you

Your email has been sent!
Cask Works Stour Rd
2,616 - 14,232 SF of 4-Star Office Space Available in London E3 2NT



Highlights
- Easy access to M & A roads
- Great local amenities
- 10 minute walk to Hackney Wick Overground Station
all available spaces(5)
Display Rental Rate as
- Space
- Size
- Term
- Rental Rate
- Space Use
- Condition
- Available
Housed within a 5-storey building with a shared lobby, Cask Works can be accessed via Smead Road or Beach Road. The office workspace has the potential to offer flexibility for start-ups and small businesses as floorplates can be subdivided into units for lease, or can be leased/purchased as a whole for larger occupiers.
- Use Class: E
- Mostly Open Floor Plan Layout
- Can be combined with additional space(s) for up to 14,232 SF of adjacent space
- Elevator Access
- Raised Floor
- Shower Facilities
- Recycling and waste facilities
- Fitted out to Media Style Cat-A
- Partially Built-Out as Standard Office
- Fits 7 - 21 People
- Central Air Conditioning
- Closed Circuit Television Monitoring (CCTV)
- Bicycle Storage
- Private Restrooms
- Dimmable suspended LED lighting
- Generous floor to ceiling heights of up to 3.9m
Housed within a 5-storey building with a shared lobby, Cask Works can be accessed via Smead Road or Beach Road. The office workspace has the potential to offer flexibility for start-ups and small businesses as floorplates can be subdivided into units for lease, or can be leased/purchased as a whole for larger occupiers.
- Use Class: E
- Mostly Open Floor Plan Layout
- Can be combined with additional space(s) for up to 14,232 SF of adjacent space
- Elevator Access
- Raised Floor
- Shower Facilities
- Recycling and waste facilities
- Fitted out to Media Style Cat-A
- Partially Built-Out as Standard Office
- Fits 8 - 24 People
- Central Air Conditioning
- Closed Circuit Television Monitoring (CCTV)
- Bicycle Storage
- Private Restrooms
- Dimmable suspended LED lighting
- Generous floor to ceiling heights of up to 3.9m
Housed within a 5-storey building with a shared lobby, Cask Works can be accessed via Smead Road or Beach Road. The office workspace has the potential to offer flexibility for start-ups and small businesses as floorplates can be subdivided into units for lease, or can be leased/purchased as a whole for larger occupiers.
- Use Class: E
- Mostly Open Floor Plan Layout
- Can be combined with additional space(s) for up to 14,232 SF of adjacent space
- Elevator Access
- Raised Floor
- Shower Facilities
- Recycling and waste facilities
- Fitted out to Media Style Cat-A
- Partially Built-Out as Standard Office
- Fits 8 - 24 People
- Central Air Conditioning
- Closed Circuit Television Monitoring (CCTV)
- Bicycle Storage
- Private Restrooms
- Dimmable suspended LED lighting
- Generous floor to ceiling heights of up to 3.9m
Housed within a 5-storey building with a shared lobby, Cask Works can be accessed via Smead Road or Beach Road. The office workspace has the potential to offer flexibility for start-ups and small businesses as floorplates can be subdivided into units for lease, or can be leased/purchased as a whole for larger occupiers.
- Use Class: E
- Mostly Open Floor Plan Layout
- Can be combined with additional space(s) for up to 14,232 SF of adjacent space
- Elevator Access
- Raised Floor
- Shower Facilities
- Recycling and waste facilities
- Fitted out to Media Style Cat-A
- Partially Built-Out as Standard Office
- Fits 8 - 24 People
- Central Air Conditioning
- Closed Circuit Television Monitoring (CCTV)
- Bicycle Storage
- Private Restrooms
- Dimmable suspended LED lighting
- Generous floor to ceiling heights of up to 3.9m
Housed within a 5-storey building with a shared lobby, Cask Works can be accessed via Smead Road or Beach Road. The office workspace has the potential to offer flexibility for start-ups and small businesses as floorplates can be subdivided into units for lease, or can be leased/purchased as a whole for larger occupiers.
- Use Class: E
- Mostly Open Floor Plan Layout
- Can be combined with additional space(s) for up to 14,232 SF of adjacent space
- Elevator Access
- Raised Floor
- Shower Facilities
- Recycling and waste facilities
- Fitted out to Media Style Cat-A
- Partially Built-Out as Standard Office
- Fits 8 - 24 People
- Central Air Conditioning
- Closed Circuit Television Monitoring (CCTV)
- Bicycle Storage
- Private Restrooms
- Dimmable suspended LED lighting
- Generous floor to ceiling heights of up to 3.9m
| Space | Size | Term | Rental Rate | Space Use | Condition | Available |
| Ground | 2,616 SF | Negotiable | Upon Request Upon Request Upon Request Upon Request | Office | Partial Build-Out | Pending |
| 1st Floor | 2,904 SF | Negotiable | Upon Request Upon Request Upon Request Upon Request | Office | Partial Build-Out | Pending |
| 2nd Floor | 2,904 SF | Negotiable | Upon Request Upon Request Upon Request Upon Request | Office | Partial Build-Out | Pending |
| 3rd Floor | 2,904 SF | Negotiable | Upon Request Upon Request Upon Request Upon Request | Office | Partial Build-Out | Pending |
| 4th Floor | 2,904 SF | Negotiable | Upon Request Upon Request Upon Request Upon Request | Office | Partial Build-Out | Pending |
Ground
| Size |
| 2,616 SF |
| Term |
| Negotiable |
| Rental Rate |
| Upon Request Upon Request Upon Request Upon Request |
| Space Use |
| Office |
| Condition |
| Partial Build-Out |
| Available |
| Pending |
1st Floor
| Size |
| 2,904 SF |
| Term |
| Negotiable |
| Rental Rate |
| Upon Request Upon Request Upon Request Upon Request |
| Space Use |
| Office |
| Condition |
| Partial Build-Out |
| Available |
| Pending |
2nd Floor
| Size |
| 2,904 SF |
| Term |
| Negotiable |
| Rental Rate |
| Upon Request Upon Request Upon Request Upon Request |
| Space Use |
| Office |
| Condition |
| Partial Build-Out |
| Available |
| Pending |
3rd Floor
| Size |
| 2,904 SF |
| Term |
| Negotiable |
| Rental Rate |
| Upon Request Upon Request Upon Request Upon Request |
| Space Use |
| Office |
| Condition |
| Partial Build-Out |
| Available |
| Pending |
4th Floor
| Size |
| 2,904 SF |
| Term |
| Negotiable |
| Rental Rate |
| Upon Request Upon Request Upon Request Upon Request |
| Space Use |
| Office |
| Condition |
| Partial Build-Out |
| Available |
| Pending |
Ground
| Size | 2,616 SF |
| Term | Negotiable |
| Rental Rate | Upon Request |
| Space Use | Office |
| Condition | Partial Build-Out |
| Available | Pending |
Housed within a 5-storey building with a shared lobby, Cask Works can be accessed via Smead Road or Beach Road. The office workspace has the potential to offer flexibility for start-ups and small businesses as floorplates can be subdivided into units for lease, or can be leased/purchased as a whole for larger occupiers.
- Use Class: E
- Partially Built-Out as Standard Office
- Mostly Open Floor Plan Layout
- Fits 7 - 21 People
- Can be combined with additional space(s) for up to 14,232 SF of adjacent space
- Central Air Conditioning
- Elevator Access
- Closed Circuit Television Monitoring (CCTV)
- Raised Floor
- Bicycle Storage
- Shower Facilities
- Private Restrooms
- Recycling and waste facilities
- Dimmable suspended LED lighting
- Fitted out to Media Style Cat-A
- Generous floor to ceiling heights of up to 3.9m
1st Floor
| Size | 2,904 SF |
| Term | Negotiable |
| Rental Rate | Upon Request |
| Space Use | Office |
| Condition | Partial Build-Out |
| Available | Pending |
Housed within a 5-storey building with a shared lobby, Cask Works can be accessed via Smead Road or Beach Road. The office workspace has the potential to offer flexibility for start-ups and small businesses as floorplates can be subdivided into units for lease, or can be leased/purchased as a whole for larger occupiers.
- Use Class: E
- Partially Built-Out as Standard Office
- Mostly Open Floor Plan Layout
- Fits 8 - 24 People
- Can be combined with additional space(s) for up to 14,232 SF of adjacent space
- Central Air Conditioning
- Elevator Access
- Closed Circuit Television Monitoring (CCTV)
- Raised Floor
- Bicycle Storage
- Shower Facilities
- Private Restrooms
- Recycling and waste facilities
- Dimmable suspended LED lighting
- Fitted out to Media Style Cat-A
- Generous floor to ceiling heights of up to 3.9m
2nd Floor
| Size | 2,904 SF |
| Term | Negotiable |
| Rental Rate | Upon Request |
| Space Use | Office |
| Condition | Partial Build-Out |
| Available | Pending |
Housed within a 5-storey building with a shared lobby, Cask Works can be accessed via Smead Road or Beach Road. The office workspace has the potential to offer flexibility for start-ups and small businesses as floorplates can be subdivided into units for lease, or can be leased/purchased as a whole for larger occupiers.
- Use Class: E
- Partially Built-Out as Standard Office
- Mostly Open Floor Plan Layout
- Fits 8 - 24 People
- Can be combined with additional space(s) for up to 14,232 SF of adjacent space
- Central Air Conditioning
- Elevator Access
- Closed Circuit Television Monitoring (CCTV)
- Raised Floor
- Bicycle Storage
- Shower Facilities
- Private Restrooms
- Recycling and waste facilities
- Dimmable suspended LED lighting
- Fitted out to Media Style Cat-A
- Generous floor to ceiling heights of up to 3.9m
3rd Floor
| Size | 2,904 SF |
| Term | Negotiable |
| Rental Rate | Upon Request |
| Space Use | Office |
| Condition | Partial Build-Out |
| Available | Pending |
Housed within a 5-storey building with a shared lobby, Cask Works can be accessed via Smead Road or Beach Road. The office workspace has the potential to offer flexibility for start-ups and small businesses as floorplates can be subdivided into units for lease, or can be leased/purchased as a whole for larger occupiers.
- Use Class: E
- Partially Built-Out as Standard Office
- Mostly Open Floor Plan Layout
- Fits 8 - 24 People
- Can be combined with additional space(s) for up to 14,232 SF of adjacent space
- Central Air Conditioning
- Elevator Access
- Closed Circuit Television Monitoring (CCTV)
- Raised Floor
- Bicycle Storage
- Shower Facilities
- Private Restrooms
- Recycling and waste facilities
- Dimmable suspended LED lighting
- Fitted out to Media Style Cat-A
- Generous floor to ceiling heights of up to 3.9m
4th Floor
| Size | 2,904 SF |
| Term | Negotiable |
| Rental Rate | Upon Request |
| Space Use | Office |
| Condition | Partial Build-Out |
| Available | Pending |
Housed within a 5-storey building with a shared lobby, Cask Works can be accessed via Smead Road or Beach Road. The office workspace has the potential to offer flexibility for start-ups and small businesses as floorplates can be subdivided into units for lease, or can be leased/purchased as a whole for larger occupiers.
- Use Class: E
- Partially Built-Out as Standard Office
- Mostly Open Floor Plan Layout
- Fits 8 - 24 People
- Can be combined with additional space(s) for up to 14,232 SF of adjacent space
- Central Air Conditioning
- Elevator Access
- Closed Circuit Television Monitoring (CCTV)
- Raised Floor
- Bicycle Storage
- Shower Facilities
- Private Restrooms
- Recycling and waste facilities
- Dimmable suspended LED lighting
- Fitted out to Media Style Cat-A
- Generous floor to ceiling heights of up to 3.9m
Property Overview
Hackney Wick has been the epicentre of an alternative creative scene since the early noughties. As well as being renowned for its street art, it is currently home to over 250 artists’ studios and around 100 creative businesses. A 10-minute stroll to Hackney Wick station and Stratford International is just one stop away where connections can be made with the Elizabeth, Central, Jubilee, and DLR lines. In the opposite direction, the Overground gets you to Highbury & Islington in 12 minutes. From there, King’s Cross is just a 2-minute ride on the Victoria line, while Oxford Circus can be reached in 7 minutes.
PROPERTY FACTS
Presented by

Cask Works | Stour Rd
Hmm, there seems to have been an error sending your message. Please try again.
Thanks! Your message was sent.







