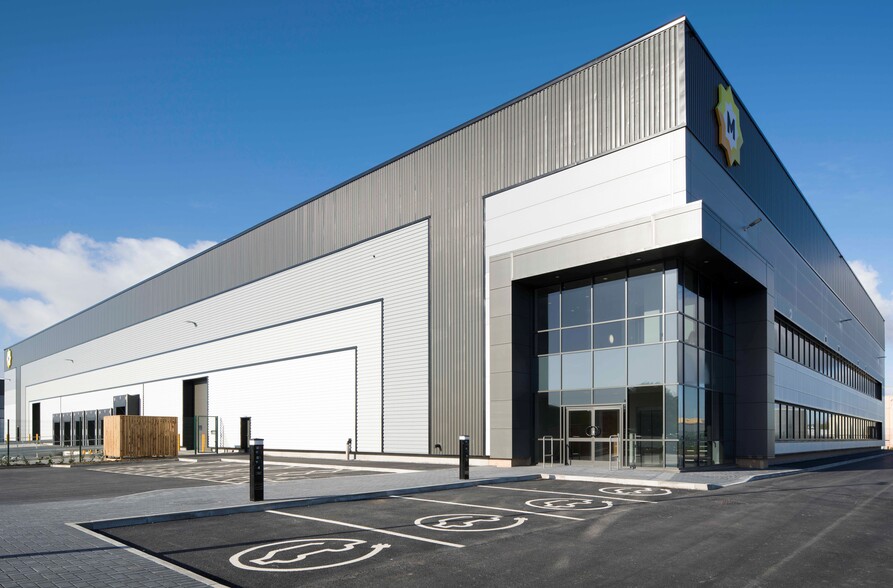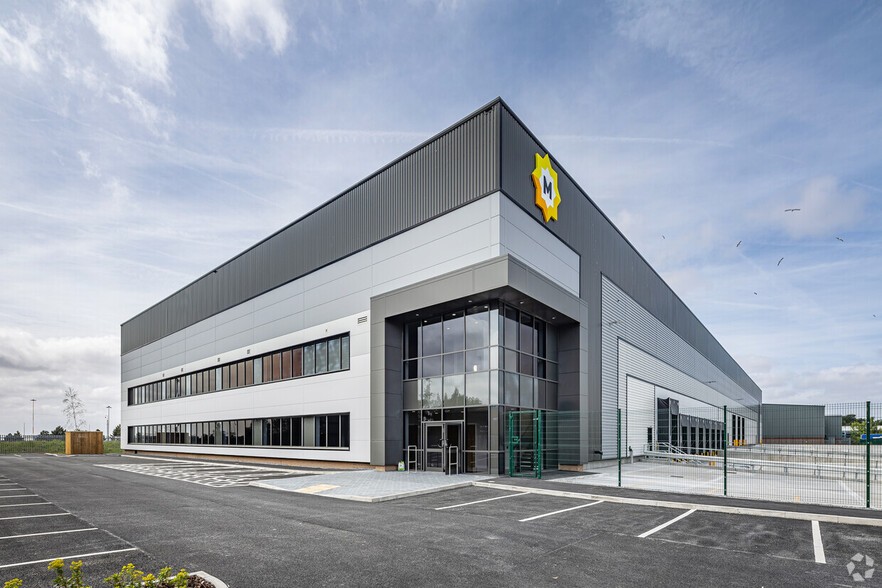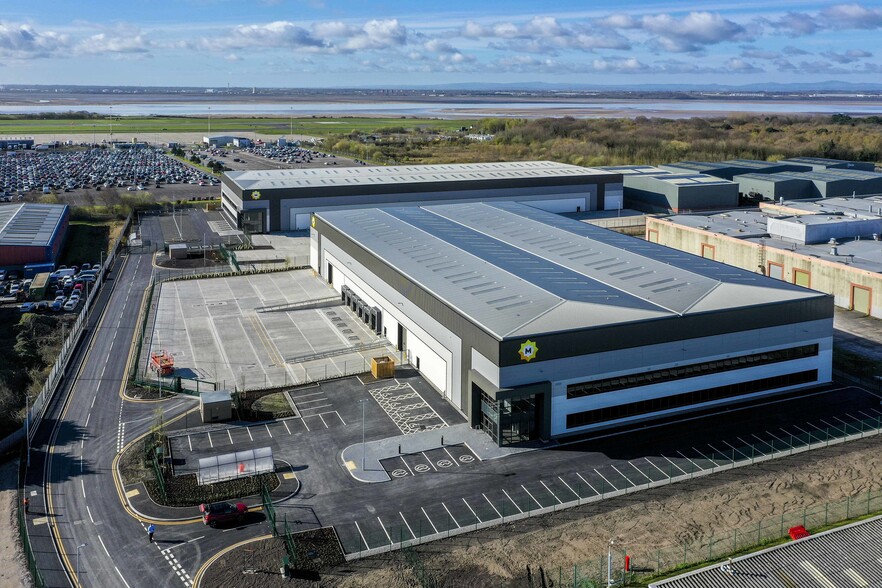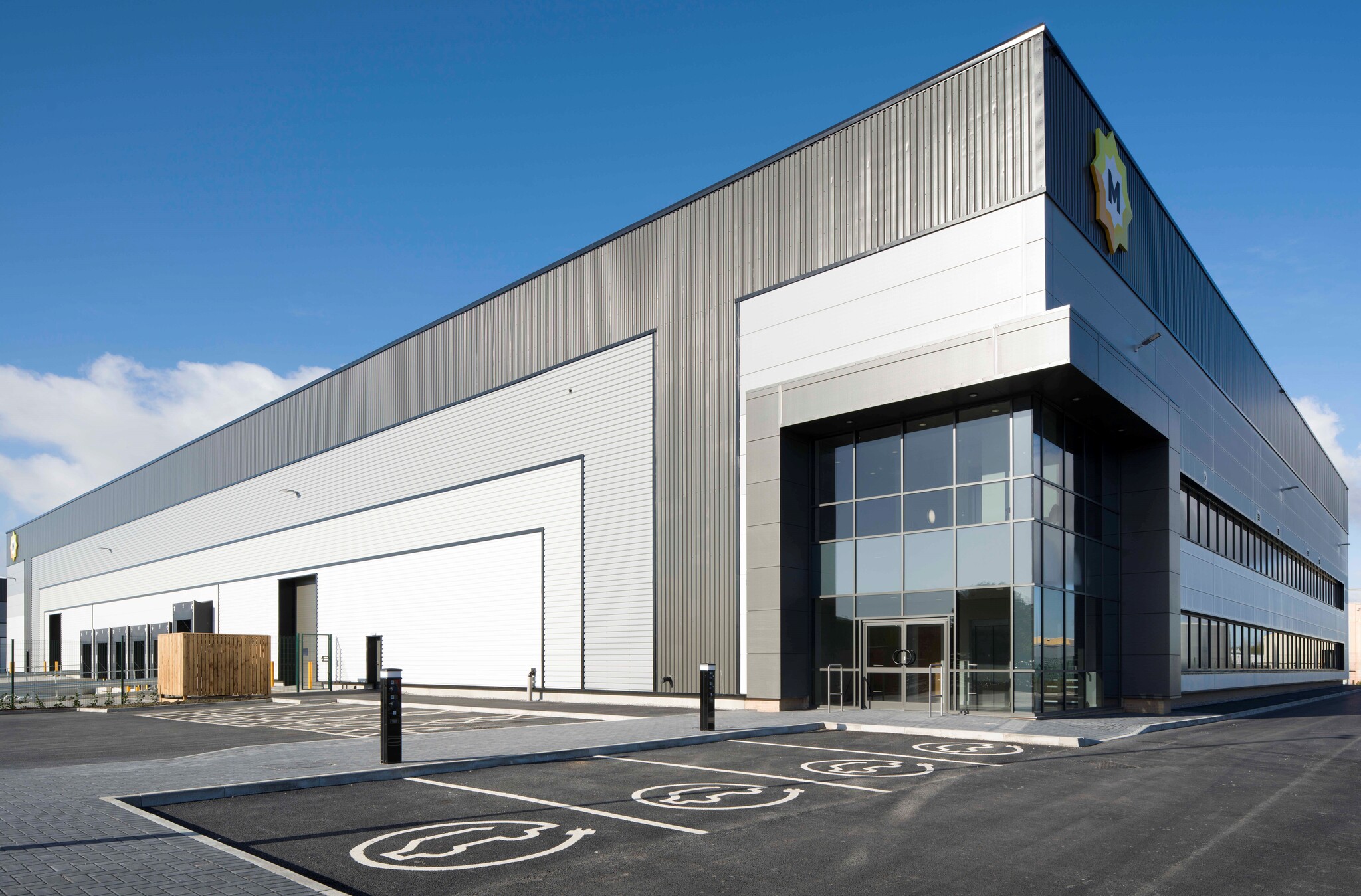
This feature is unavailable at the moment.
We apologize, but the feature you are trying to access is currently unavailable. We are aware of this issue and our team is working hard to resolve the matter.
Please check back in a few minutes. We apologize for the inconvenience.
- LoopNet Team
thank you

Your email has been sent!
Air 66/84 Liverpool L24 1AF
4,029 - 152,286 SF of Industrial Space Available



Park Highlights
- Discover Mirastar's newest logistics/warehouse development offering two premium highly specified units totalling 150,500 sq ft.
- Designed from the ground up, these logistics units have been built to an excellent specification with various ESG credentials employed.
- Access the national motorway network with ease via the A562, leading to the M57 Knowsley Expressway to the east.
- Situated within a successful manufacturing location in the North West recognised for attracting high profile automotive and bio-pharma companies.
- Reach 71% of the population within four hours of the site and enjoy excellent road accessibility to surrounding cities Liverpool and Manchester.
- Strategically located next to Liverpool John Lennon Airport, one of the UK’s fastest-growing airports, handling over 5 million passengers a day.
PARK FACTS
Features and Amenities
- 24 Hour Access
- Security System
- Skylights
- Storage Space
all available spaces(6)
Display Rental Rate as
- Space
- Size
- Term
- Rental Rate
- Space Use
- Condition
- Available
The space compromises 67,530 sf of industrial accommodation and additional first and second floor offices. The unit will be completed to an excellent specification to include 2 level loading doors, 6 dock levellers, a 12m eaves height, a 400kVa power supply, a substantial yard depth of 39.2m and 50kN per sq m floor loading capacity. Please contact the agent for further information.
- Use Class: B2
- Can be combined with additional space(s) for up to 67,530 SF of adjacent space
- Central Air and Heating
- Secure Storage
- Energy Performance Rating - A
- Yard Depth 39.2m
- 12m Eaves Height
- 400kVa Power Supply
- 2 Drive Ins
- 6 Loading Docks
- Security System
- Automatic Blinds
- Yard
- 68 Car Parking Spaces
- Floor Loading 50 Kn/m2
- Mechanically Ventilated Heating & Cooling
The space compromises 67,530 sf of industrial accommodation and additional first and second floor offices. The unit will be completed to an excellent specification to include 2 level loading doors, 6 dock levellers, a 12m eaves height, a 400kVa power supply, a substantial yard depth of 39.2m and 50kN per sq m floor loading capacity. Please contact the agent for further information.
- Use Class: B2
- Space is in Excellent Condition
- Partitioned Offices
- Yard Depth 39.2m
- 12m Eaves Height
- 400kVa Power Supply
- Includes 4,245 SF of dedicated office space
- Can be combined with additional space(s) for up to 67,530 SF of adjacent space
- Natural Light
- 68 Car Parking Spaces
- Floor Loading 50 Kn/m2
- Mechanically Ventilated Heating & Cooling
The space compromises 67,530 sf of industrial accommodation and additional first and second floor offices. The unit will be completed to an excellent specification to include 2 level loading doors, 6 dock levellers, a 12m eaves height, a 400kVa power supply, a substantial yard depth of 39.2m and 50kN per sq m floor loading capacity. Please contact the agent for further information.
- Use Class: B2
- Space is in Excellent Condition
- Partitioned Offices
- Yard Depth 39.2m
- 12m Eaves Height
- 400kVa Power Supply
- Includes 4,461 SF of dedicated office space
- Can be combined with additional space(s) for up to 67,530 SF of adjacent space
- Natural Light
- 68 Car Parking Spaces
- Floor Loading 50 Kn/m2
- Mechanically Ventilated Heating & Cooling
| Space | Size | Term | Rental Rate | Space Use | Condition | Available |
| Ground - Unit B - Air 66 | 58,824 SF | Negotiable | Upon Request Upon Request Upon Request Upon Request Upon Request Upon Request | Industrial | Shell Space | Now |
| 1st Floor - Unit B - Air 66 | 4,245 SF | Negotiable | Upon Request Upon Request Upon Request Upon Request Upon Request Upon Request | Industrial | Shell Space | Now |
| 2nd Floor - Unit B - Air 66 | 4,461 SF | Negotiable | Upon Request Upon Request Upon Request Upon Request Upon Request Upon Request | Industrial | Shell Space | Now |
Stirling Rd - Ground - Unit B - Air 66
Stirling Rd - 1st Floor - Unit B - Air 66
Stirling Rd - 2nd Floor - Unit B - Air 66
- Space
- Size
- Term
- Rental Rate
- Space Use
- Condition
- Available
The space compromises 84,756 sf of industrial accommodation and additional first and second floor offices. The unit will be completed to an excellent specification to include 3 level loading doors, 8 dock levellers, a 12m eaves height, a 400kVa power supply, a substantial yard depth of 47.5m and 50kN per sq m floor loading capacity. Please contact the agent for further information.
- Use Class: B2
- Space is in Excellent Condition
- 8 Loading Docks
- Automatic Blinds
- Yard Depth 47.5m
- 12m Eaves Height
- 400kVa Power Supply
- 3 Drive Ins
- Can be combined with additional space(s) for up to 84,756 SF of adjacent space
- Central Air and Heating
- Yard
- 77 Car Parking Spaces
- Floor Loading 50 Kn/m2
- Mechanically Ventilated Heating & Cooling
The space compromises 84,756 sf of industrial accommodation and additional first and second floor offices. The unit will be completed to an excellent specification to include 3 level loading doors, 8 dock levellers, a 12m eaves height, a 400kVa power supply, a substantial yard depth of 47.5m and 50kN per sq m floor loading capacity. Please contact the agent for further information.
- Use Class: B2
- Space is in Excellent Condition
- Partitioned Offices
- Yard Depth 47.5m
- 12m Eaves Height
- 400kVa Power Supply
- Includes 4,029 SF of dedicated office space
- Can be combined with additional space(s) for up to 84,756 SF of adjacent space
- Natural Light
- 77 Car Parking Spaces
- Floor Loading 50 Kn/m2
- Mechanically Ventilated Heating & Cooling
The space compromises 84,756 sf of industrial accommodation and additional first and second floor offices. The unit will be completed to an excellent specification to include 3 level loading doors, 8 dock levellers, a 12m eaves height, a 400kVa power supply, a substantial yard depth of 47.5m and 50kN per sq m floor loading capacity. Please contact the agent for further information.
- Use Class: B2
- Space is in Excellent Condition
- Partitioned Offices
- Yard Depth 47.5m
- 12m Eaves Height
- 400kVa Power Supply
- Includes 4,232 SF of dedicated office space
- Can be combined with additional space(s) for up to 84,756 SF of adjacent space
- Natural Light
- 77 Car Parking Spaces
- Floor Loading 50 Kn/m2
- Mechanically Ventilated Heating & Cooling
| Space | Size | Term | Rental Rate | Space Use | Condition | Available |
| Ground - Unit C - Air 84 | 76,495 SF | Negotiable | Upon Request Upon Request Upon Request Upon Request Upon Request Upon Request | Industrial | Shell Space | Now |
| 1st Floor - Unit C - Air 84 | 4,029 SF | Negotiable | Upon Request Upon Request Upon Request Upon Request Upon Request Upon Request | Industrial | Shell Space | Now |
| 2nd Floor - Unit C - Air 84 | 4,232 SF | Negotiable | Upon Request Upon Request Upon Request Upon Request Upon Request Upon Request | Industrial | Shell Space | Now |
Stirling Rd - Ground - Unit C - Air 84
Stirling Rd - 1st Floor - Unit C - Air 84
Stirling Rd - 2nd Floor - Unit C - Air 84
Stirling Rd - Ground - Unit B - Air 66
| Size | 58,824 SF |
| Term | Negotiable |
| Rental Rate | Upon Request |
| Space Use | Industrial |
| Condition | Shell Space |
| Available | Now |
The space compromises 67,530 sf of industrial accommodation and additional first and second floor offices. The unit will be completed to an excellent specification to include 2 level loading doors, 6 dock levellers, a 12m eaves height, a 400kVa power supply, a substantial yard depth of 39.2m and 50kN per sq m floor loading capacity. Please contact the agent for further information.
- Use Class: B2
- 2 Drive Ins
- Can be combined with additional space(s) for up to 67,530 SF of adjacent space
- 6 Loading Docks
- Central Air and Heating
- Security System
- Secure Storage
- Automatic Blinds
- Energy Performance Rating - A
- Yard
- Yard Depth 39.2m
- 68 Car Parking Spaces
- 12m Eaves Height
- Floor Loading 50 Kn/m2
- 400kVa Power Supply
- Mechanically Ventilated Heating & Cooling
Stirling Rd - 1st Floor - Unit B - Air 66
| Size | 4,245 SF |
| Term | Negotiable |
| Rental Rate | Upon Request |
| Space Use | Industrial |
| Condition | Shell Space |
| Available | Now |
The space compromises 67,530 sf of industrial accommodation and additional first and second floor offices. The unit will be completed to an excellent specification to include 2 level loading doors, 6 dock levellers, a 12m eaves height, a 400kVa power supply, a substantial yard depth of 39.2m and 50kN per sq m floor loading capacity. Please contact the agent for further information.
- Use Class: B2
- Includes 4,245 SF of dedicated office space
- Space is in Excellent Condition
- Can be combined with additional space(s) for up to 67,530 SF of adjacent space
- Partitioned Offices
- Natural Light
- Yard Depth 39.2m
- 68 Car Parking Spaces
- 12m Eaves Height
- Floor Loading 50 Kn/m2
- 400kVa Power Supply
- Mechanically Ventilated Heating & Cooling
Stirling Rd - 2nd Floor - Unit B - Air 66
| Size | 4,461 SF |
| Term | Negotiable |
| Rental Rate | Upon Request |
| Space Use | Industrial |
| Condition | Shell Space |
| Available | Now |
The space compromises 67,530 sf of industrial accommodation and additional first and second floor offices. The unit will be completed to an excellent specification to include 2 level loading doors, 6 dock levellers, a 12m eaves height, a 400kVa power supply, a substantial yard depth of 39.2m and 50kN per sq m floor loading capacity. Please contact the agent for further information.
- Use Class: B2
- Includes 4,461 SF of dedicated office space
- Space is in Excellent Condition
- Can be combined with additional space(s) for up to 67,530 SF of adjacent space
- Partitioned Offices
- Natural Light
- Yard Depth 39.2m
- 68 Car Parking Spaces
- 12m Eaves Height
- Floor Loading 50 Kn/m2
- 400kVa Power Supply
- Mechanically Ventilated Heating & Cooling
Stirling Rd - Ground - Unit C - Air 84
| Size | 76,495 SF |
| Term | Negotiable |
| Rental Rate | Upon Request |
| Space Use | Industrial |
| Condition | Shell Space |
| Available | Now |
The space compromises 84,756 sf of industrial accommodation and additional first and second floor offices. The unit will be completed to an excellent specification to include 3 level loading doors, 8 dock levellers, a 12m eaves height, a 400kVa power supply, a substantial yard depth of 47.5m and 50kN per sq m floor loading capacity. Please contact the agent for further information.
- Use Class: B2
- 3 Drive Ins
- Space is in Excellent Condition
- Can be combined with additional space(s) for up to 84,756 SF of adjacent space
- 8 Loading Docks
- Central Air and Heating
- Automatic Blinds
- Yard
- Yard Depth 47.5m
- 77 Car Parking Spaces
- 12m Eaves Height
- Floor Loading 50 Kn/m2
- 400kVa Power Supply
- Mechanically Ventilated Heating & Cooling
Stirling Rd - 1st Floor - Unit C - Air 84
| Size | 4,029 SF |
| Term | Negotiable |
| Rental Rate | Upon Request |
| Space Use | Industrial |
| Condition | Shell Space |
| Available | Now |
The space compromises 84,756 sf of industrial accommodation and additional first and second floor offices. The unit will be completed to an excellent specification to include 3 level loading doors, 8 dock levellers, a 12m eaves height, a 400kVa power supply, a substantial yard depth of 47.5m and 50kN per sq m floor loading capacity. Please contact the agent for further information.
- Use Class: B2
- Includes 4,029 SF of dedicated office space
- Space is in Excellent Condition
- Can be combined with additional space(s) for up to 84,756 SF of adjacent space
- Partitioned Offices
- Natural Light
- Yard Depth 47.5m
- 77 Car Parking Spaces
- 12m Eaves Height
- Floor Loading 50 Kn/m2
- 400kVa Power Supply
- Mechanically Ventilated Heating & Cooling
Stirling Rd - 2nd Floor - Unit C - Air 84
| Size | 4,232 SF |
| Term | Negotiable |
| Rental Rate | Upon Request |
| Space Use | Industrial |
| Condition | Shell Space |
| Available | Now |
The space compromises 84,756 sf of industrial accommodation and additional first and second floor offices. The unit will be completed to an excellent specification to include 3 level loading doors, 8 dock levellers, a 12m eaves height, a 400kVa power supply, a substantial yard depth of 47.5m and 50kN per sq m floor loading capacity. Please contact the agent for further information.
- Use Class: B2
- Includes 4,232 SF of dedicated office space
- Space is in Excellent Condition
- Can be combined with additional space(s) for up to 84,756 SF of adjacent space
- Partitioned Offices
- Natural Light
- Yard Depth 47.5m
- 77 Car Parking Spaces
- 12m Eaves Height
- Floor Loading 50 Kn/m2
- 400kVa Power Supply
- Mechanically Ventilated Heating & Cooling
Park Overview
Air 66 and Air 68 comprise a brand new logistics/warehouse development located adjacent to Liverpool John Lennon Airport, one of the UK’s fastest-growing airports handling over 5 million passengers per year with flights to over 70 destinations across the UK and Europe. Already recognised for attracting high-profile automotive and bio-pharma companies, this established commercial centre within South Liverpool is considered one of the major manufacturing and business locations within the North West. Join household names such as Jaguar Land Rover, Glaxo Smith Kline, B&M, and DHL who have already taken advantage of the local labour pool with over 185,000 local people employed in storage, transport and manufacturing. The strategic location of the scheme allows for 71% of the UK population to be reached within four hours, offering excellent distribution potential. Built from the ground up with sustainability in mind, these highly specified units will offer two premium logistics units constructed to a target BREEAM rating of 'Excellent'. Both units will be completed to an excellent specification to include loading doors, dock levellers, a 12m eaves height, a 400kVa power supply, substantial yard depths of 27.5m to 47.5m and 50kN per sq m floor loading capacity. Both units will also include a two-storey office/amenity block. There have also been various ESG credentials employed throughout the scheme including PIR-controlled LED lighting to the offices, EV car charging points, bicycle storage and roof light panels to increase the levels of natural light in the unit. The scheme enjoys unrivalled road accessibility with the A561 Speke Boulevard providing connections from Liverpool City Centre to the North and the A562 at its Junction with the M57 Knowsley Expressway to the East. Access from Chester and North Wales to the south is via the M53/M56 corridors which are linked via the new Mersey Gateway Bridge within 7 miles.
Presented by

Air 66/84 | Liverpool L24 1AF
Hmm, there seems to have been an error sending your message. Please try again.
Thanks! Your message was sent.




















