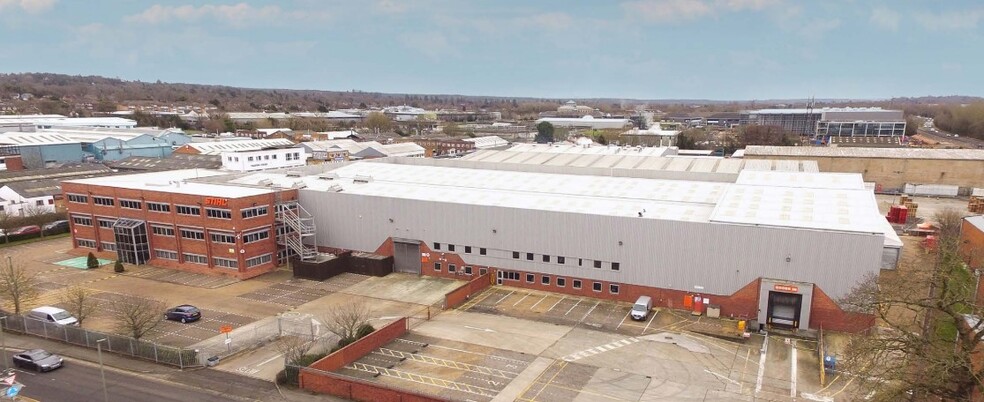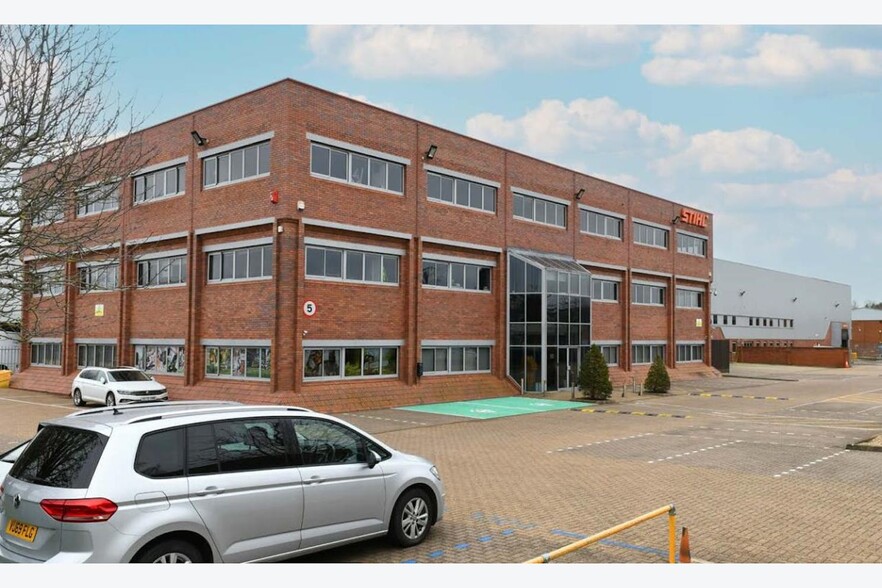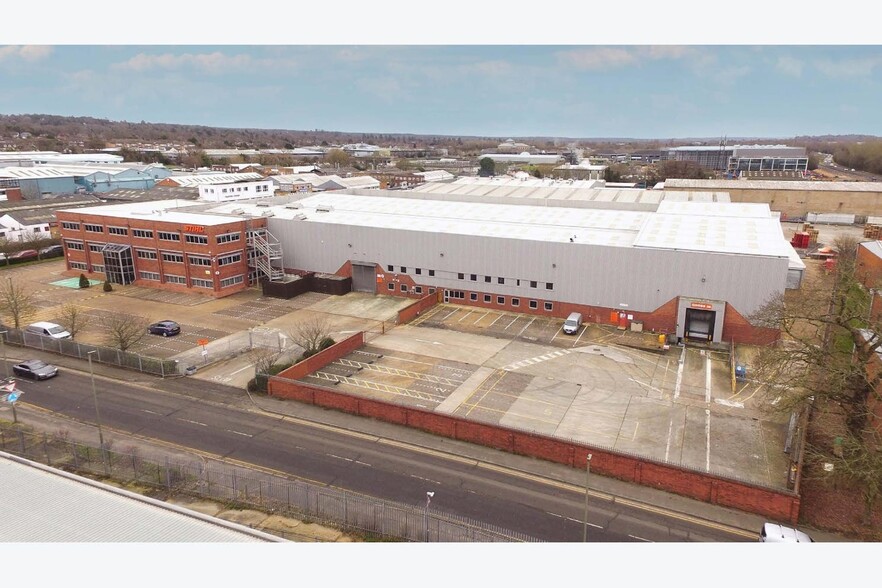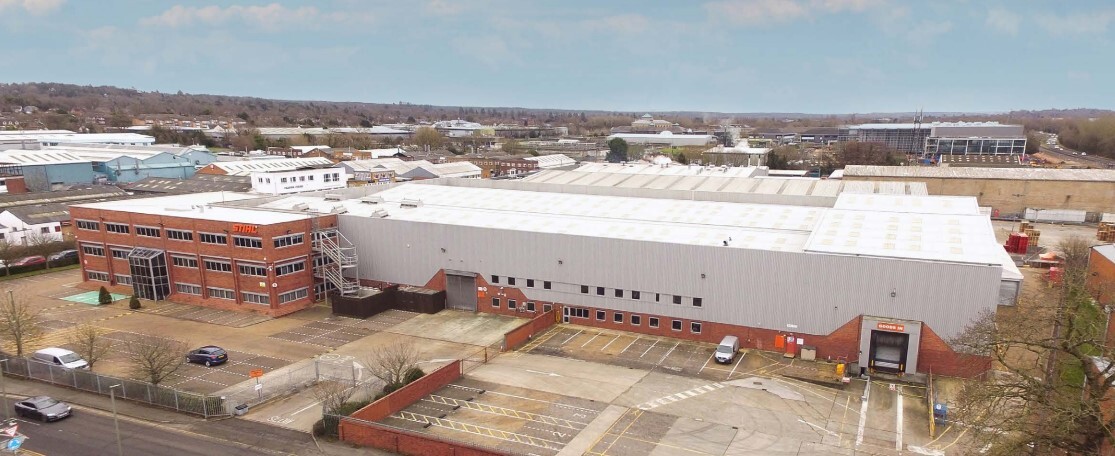
This feature is unavailable at the moment.
We apologize, but the feature you are trying to access is currently unavailable. We are aware of this issue and our team is working hard to resolve the matter.
Please check back in a few minutes. We apologize for the inconvenience.
- LoopNet Team
thank you

Your email has been sent!
Stihl House, Stanhope Rd
79,055 SF of 4-Star Industrial Space Available in Camberley GU15 3YT



Highlights
- Within 17 miles of the M25 J12
- Currently being fully refurbished
- Eaves height 7.6m to 10m
Features
all available space(1)
Display Rental Rate as
- Space
- Size
- Term
- Rental Rate
- Space Use
- Condition
- Available
The 3 spaces in this building must be leased together, for a total size of 79,055 SF (Contiguous Area):
Available to let on a new lease - rent and terms on application.
- Use Class: B2
- Central Air Conditioning
- Yard
- Fully secure site and loading yards
- Includes 5,115 SF of dedicated office space
- Includes 1,805 SF of dedicated office space
- Private Restrooms
- Air conditioned fully refurbished offices
- 2 HGV Level loading doors
| Space | Size | Term | Rental Rate | Space Use | Condition | Available |
| Ground, 1st Floor, 2nd Floor | 79,055 SF | Negotiable | Upon Request Upon Request Upon Request Upon Request Upon Request Upon Request | Industrial | Full Build-Out | Now |
Ground, 1st Floor, 2nd Floor
The 3 spaces in this building must be leased together, for a total size of 79,055 SF (Contiguous Area):
| Size |
|
Ground - 68,825 SF
1st Floor - 5,115 SF
2nd Floor - 5,115 SF
|
| Term |
| Negotiable |
| Rental Rate |
| Upon Request Upon Request Upon Request Upon Request Upon Request Upon Request |
| Space Use |
| Industrial |
| Condition |
| Full Build-Out |
| Available |
| Now |
Ground, 1st Floor, 2nd Floor
| Size |
Ground - 68,825 SF
1st Floor - 5,115 SF
2nd Floor - 5,115 SF
|
| Term | Negotiable |
| Rental Rate | Upon Request |
| Space Use | Industrial |
| Condition | Full Build-Out |
| Available | Now |
Available to let on a new lease - rent and terms on application.
- Use Class: B2
- Includes 1,805 SF of dedicated office space
- Central Air Conditioning
- Private Restrooms
- Yard
- Air conditioned fully refurbished offices
- Fully secure site and loading yards
- 2 HGV Level loading doors
- Includes 5,115 SF of dedicated office space
Property Overview
The property comprises a detached HQ warehouse/production property which is currently being fully refurbished by the landlord. There is three storey section to the front of the warehouse which will provide a mix of commercial spaces including offices at 1st and 2nd floors, and a main reception to the ground floor. The remainder of the ground floor to this front building will be offered in a shell and core layout to enable the occupier to fit-out this space to suit their individual business needs. At the front of the site is a self-contained office car park and a separate secure goods-in yard area for deliveries, lorry parking and 2 loading doors. The side elevation has a separate secure yard with 6 dock level doors.
Distribution FACILITY FACTS
Presented by
Company Not Provided
Stihl House, Stanhope Rd
Hmm, there seems to have been an error sending your message. Please try again.
Thanks! Your message was sent.










