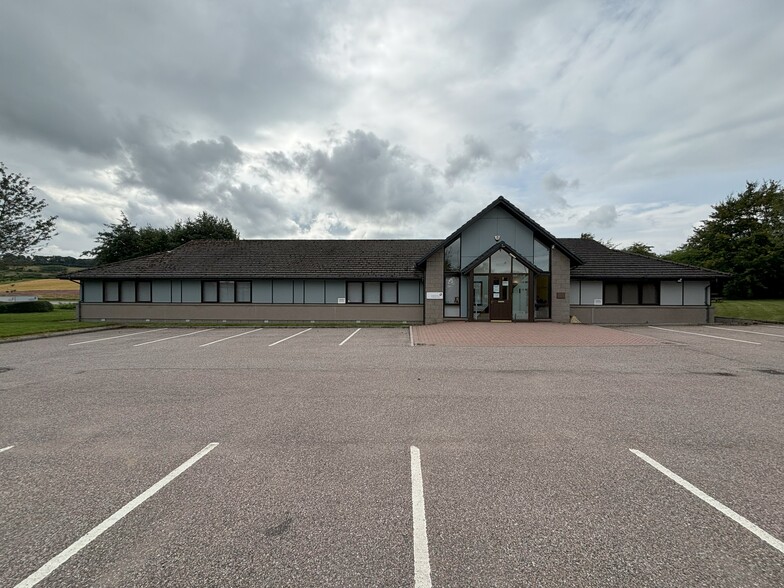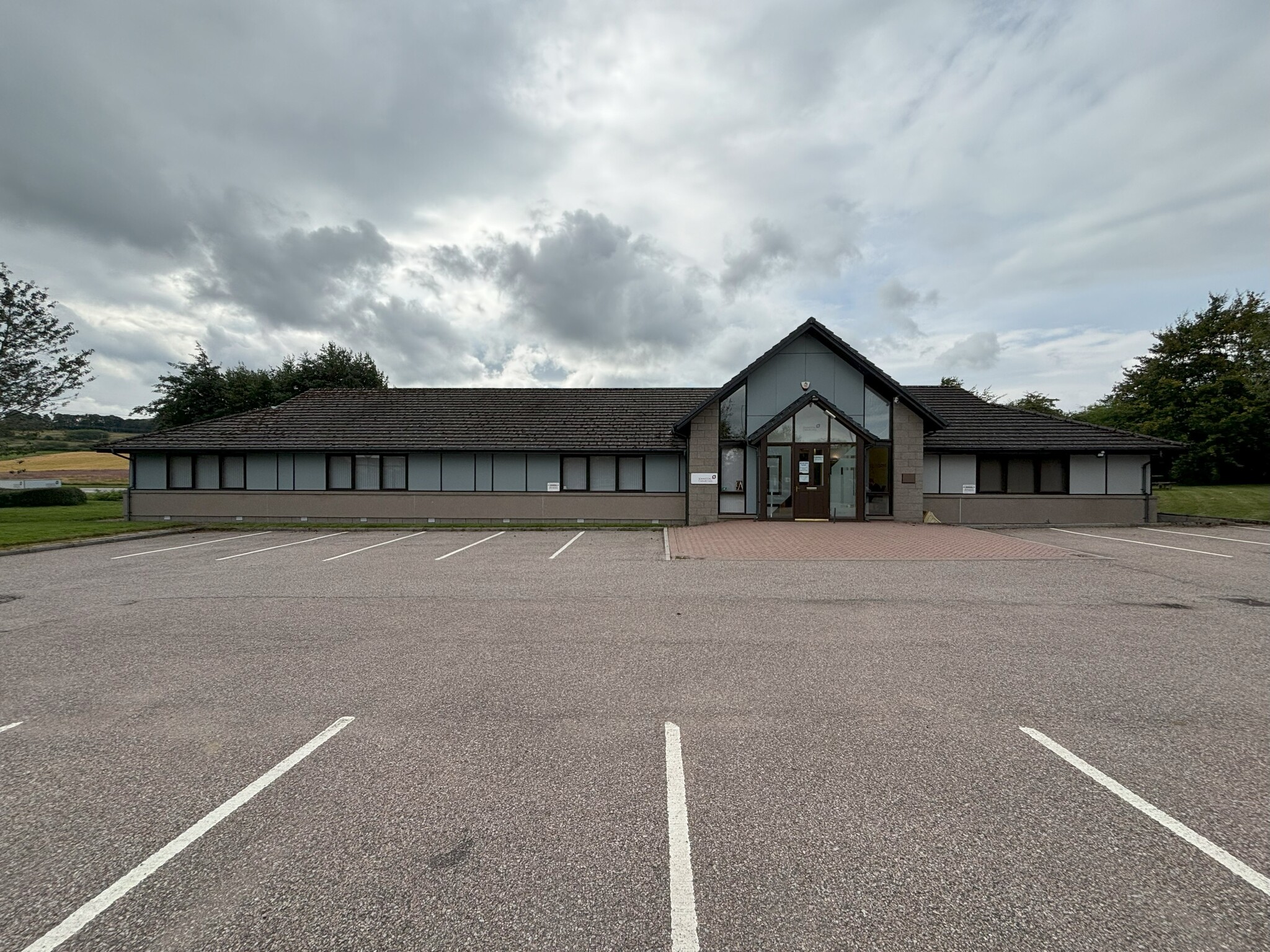Strathdeveron House Steven Rd 3,961 SF of Office Space Available in Huntly AB54 8SX

HIGHLIGHTS
- Office building
- Generous parking allocation
- Suitable for alternative uses
ALL AVAILABLE SPACE(1)
Display Rental Rate as
- SPACE
- SIZE
- TERM
- RENTAL RATE
- SPACE USE
- CONDITION
- AVAILABLE
Internally, the subjects provide an open plan reception area with adjacent meeting rooms alongside a number of private offices as well as kitchen and WC facilities. The subjects are primarily carpeted throughout and heating is by way of electric panel heaters.
- Use Class: Class 4
- Open Floor Plan Layout
- Reception Area
- Private Restrooms
- WC and staff facilities.
- Electric panel heaters.
- Fully Built-Out as Standard Office
- Fits 10 - 32 People
- Kitchen
- Open-Plan
- Open plan layout.
| Space | Size | Term | Rental Rate | Space Use | Condition | Available |
| Ground | 3,961 SF | Negotiable | Upon Request | Office | Full Build-Out | Now |
Ground
| Size |
| 3,961 SF |
| Term |
| Negotiable |
| Rental Rate |
| Upon Request |
| Space Use |
| Office |
| Condition |
| Full Build-Out |
| Available |
| Now |
PROPERTY OVERVIEW
The subjects comprise a detached single storey office building with associated car parking. The subjects are situated on Steven Road on the western most periphery of the Huntly Industrial Estate, which in turn lies a short distance north of the A96 Aberdeen Inverness trunk road.
- 24 Hour Access
- Kitchen
- Reception
- Demised WC facilities
- Open-Plan









