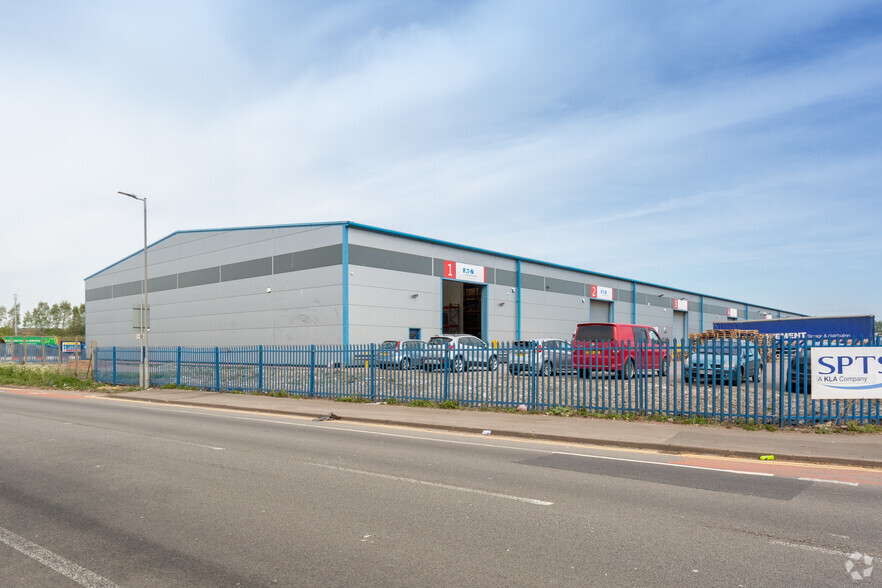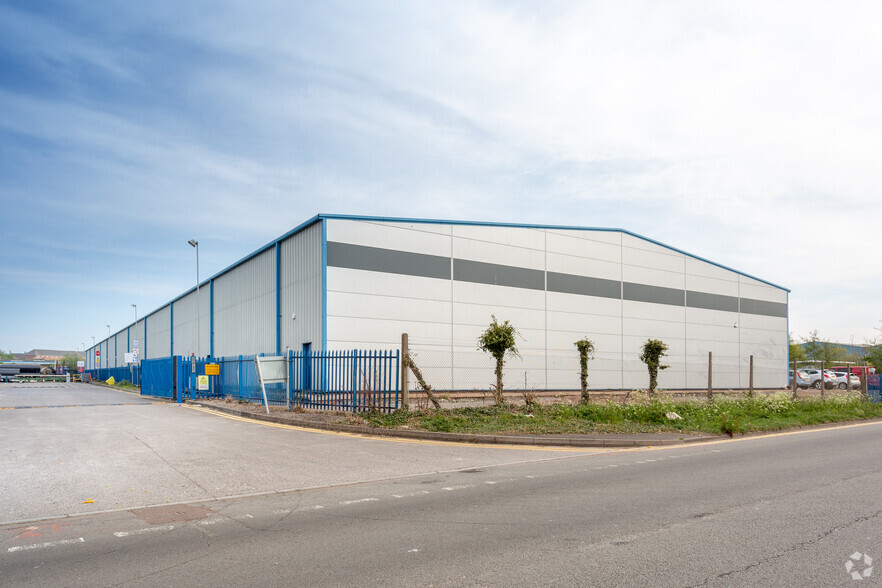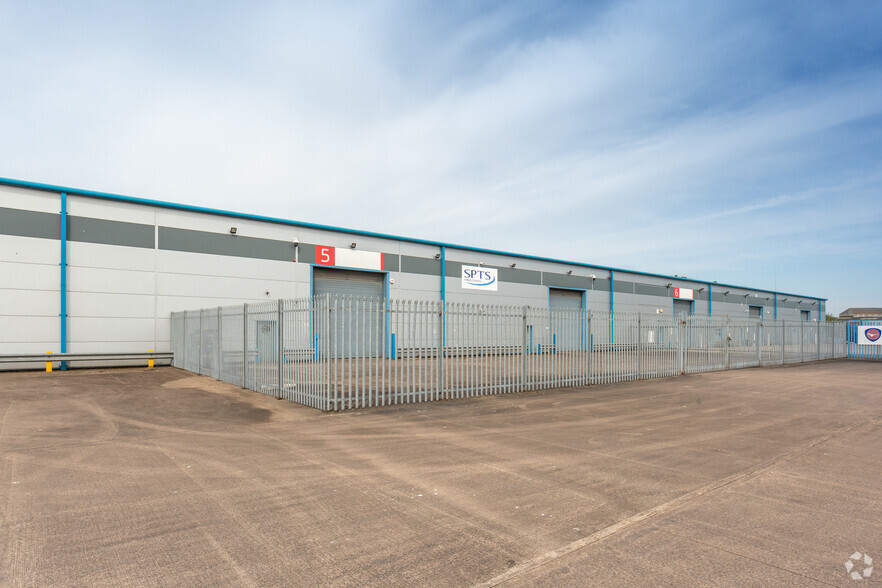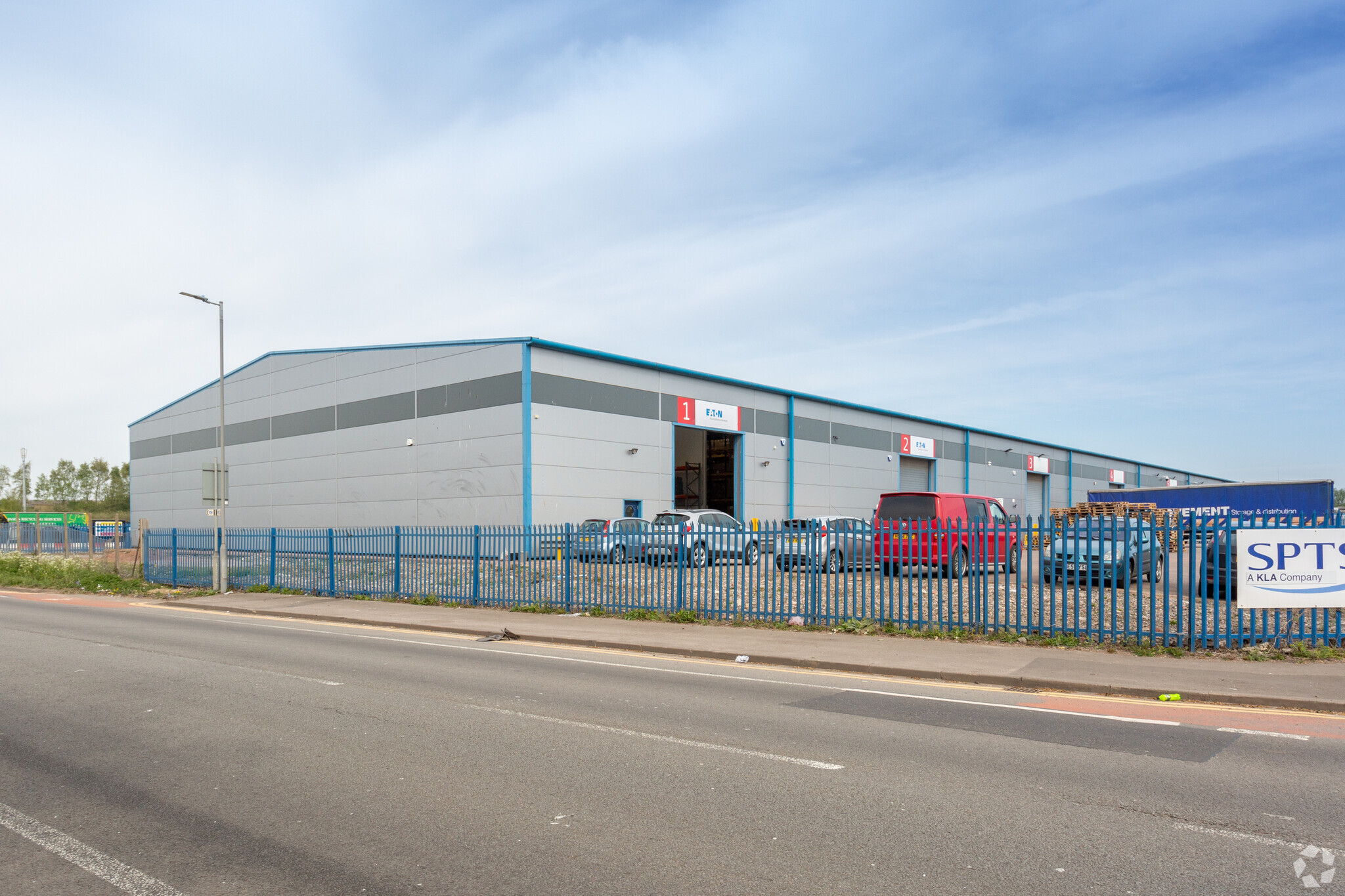
This feature is unavailable at the moment.
We apologize, but the feature you are trying to access is currently unavailable. We are aware of this issue and our team is working hard to resolve the matter.
Please check back in a few minutes. We apologize for the inconvenience.
- LoopNet Team
thank you

Your email has been sent!
Stephenson St
9,093 SF of Industrial Space Available in Newport NP19 4XB



Features
all available space(1)
Display Rental Rate as
- Space
- Size
- Term
- Rental Rate
- Space Use
- Condition
- Available
The property is of steel portal frame construction, providing a minimum height of 6.1 metres and maximum eaves height 7.3 metres. Access is provided via a single level roller door (width 4.4 metres, height 4.9 metres) leading to an open plan warehouse accommodation with ground and first floor offices, kitchen and WC facilities. To the front of the property a generous shared forecourt for loading/unloading and car parking.
- Use Class: B2
- Private Restrooms
- Professional Lease
- Modern light industrial /distribution unit
- Sublease space available from current tenant
- Natural Light
- Maximum eaves height 7.3 metres
- Minimum eaves of 6.1 metres
| Space | Size | Term | Rental Rate | Space Use | Condition | Available |
| Ground - 4 | 9,093 SF | Jun 2027 | Upon Request Upon Request Upon Request Upon Request Upon Request Upon Request | Industrial | Partial Build-Out | Now |
Ground - 4
| Size |
| 9,093 SF |
| Term |
| Jun 2027 |
| Rental Rate |
| Upon Request Upon Request Upon Request Upon Request Upon Request Upon Request |
| Space Use |
| Industrial |
| Condition |
| Partial Build-Out |
| Available |
| Now |
Ground - 4
| Size | 9,093 SF |
| Term | Jun 2027 |
| Rental Rate | Upon Request |
| Space Use | Industrial |
| Condition | Partial Build-Out |
| Available | Now |
The property is of steel portal frame construction, providing a minimum height of 6.1 metres and maximum eaves height 7.3 metres. Access is provided via a single level roller door (width 4.4 metres, height 4.9 metres) leading to an open plan warehouse accommodation with ground and first floor offices, kitchen and WC facilities. To the front of the property a generous shared forecourt for loading/unloading and car parking.
- Use Class: B2
- Sublease space available from current tenant
- Private Restrooms
- Natural Light
- Professional Lease
- Maximum eaves height 7.3 metres
- Modern light industrial /distribution unit
- Minimum eaves of 6.1 metres
Property Overview
Stephenson Street is an established industrial and distribution estate located approximately 1.5 miles to the south east of the City Centre of Newport. Corporation Road links to the Newport southern distributor road providing excellent road links to the M4 via junctions 24 to the east and 28 to the west. The Estate is in close proximity also to ABP Port of Newport and Newport Retail Park and surrounding occupiers include SPTS, Eaton Electrical and DVSA
Warehouse FACILITY FACTS
Presented by

Stephenson St
Hmm, there seems to have been an error sending your message. Please try again.
Thanks! Your message was sent.



