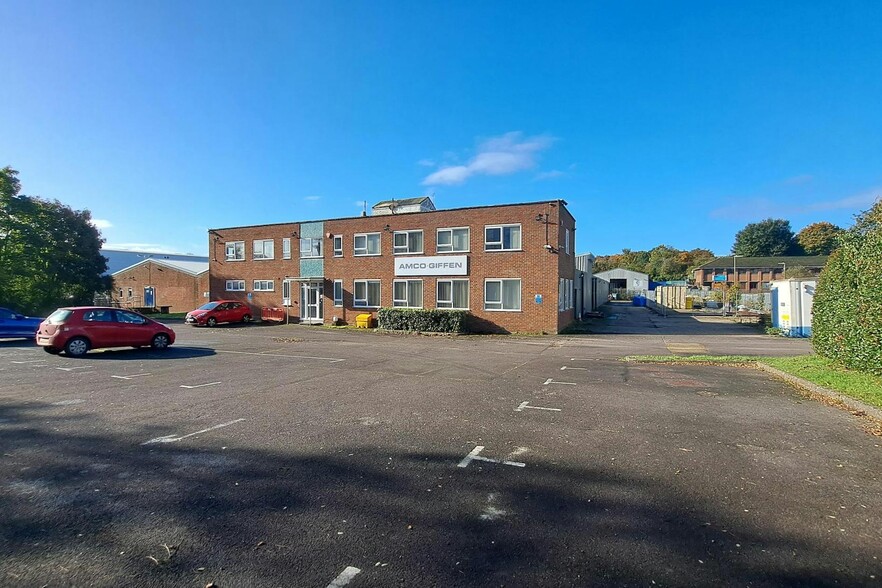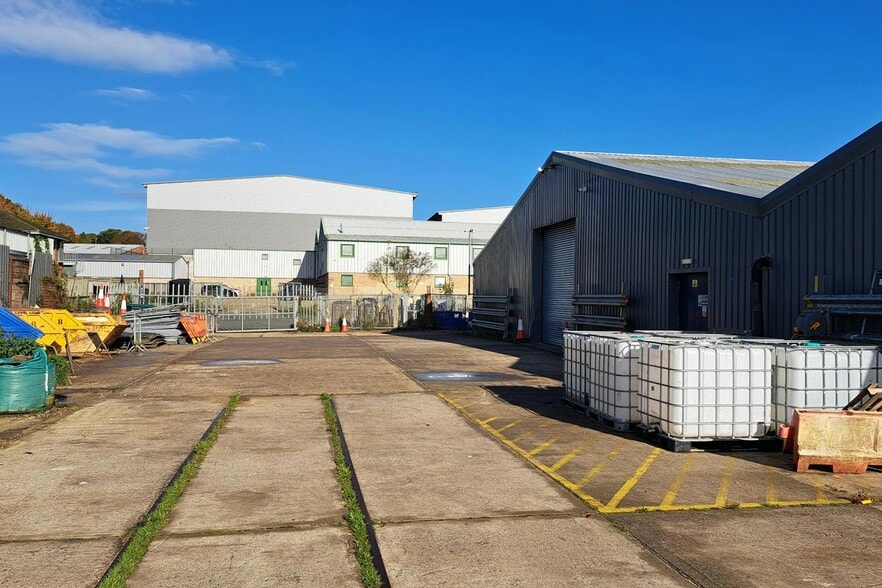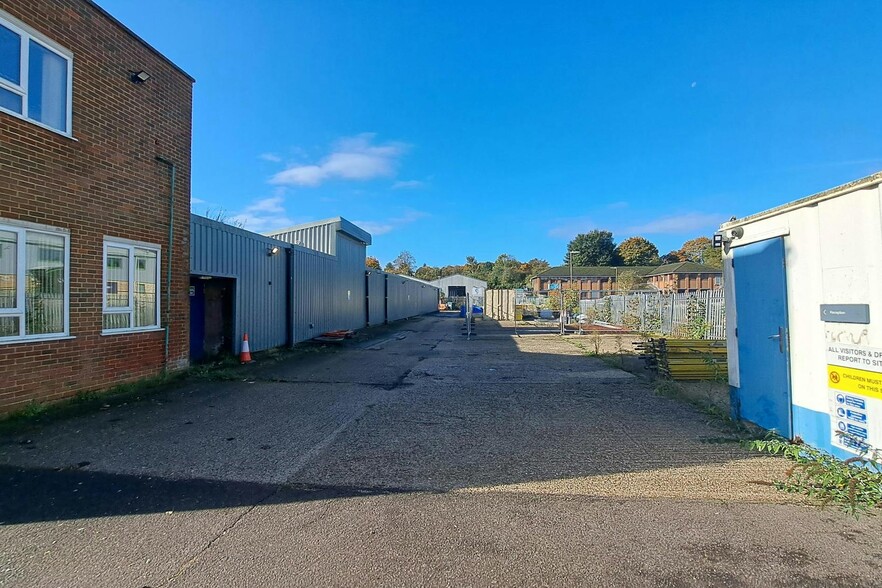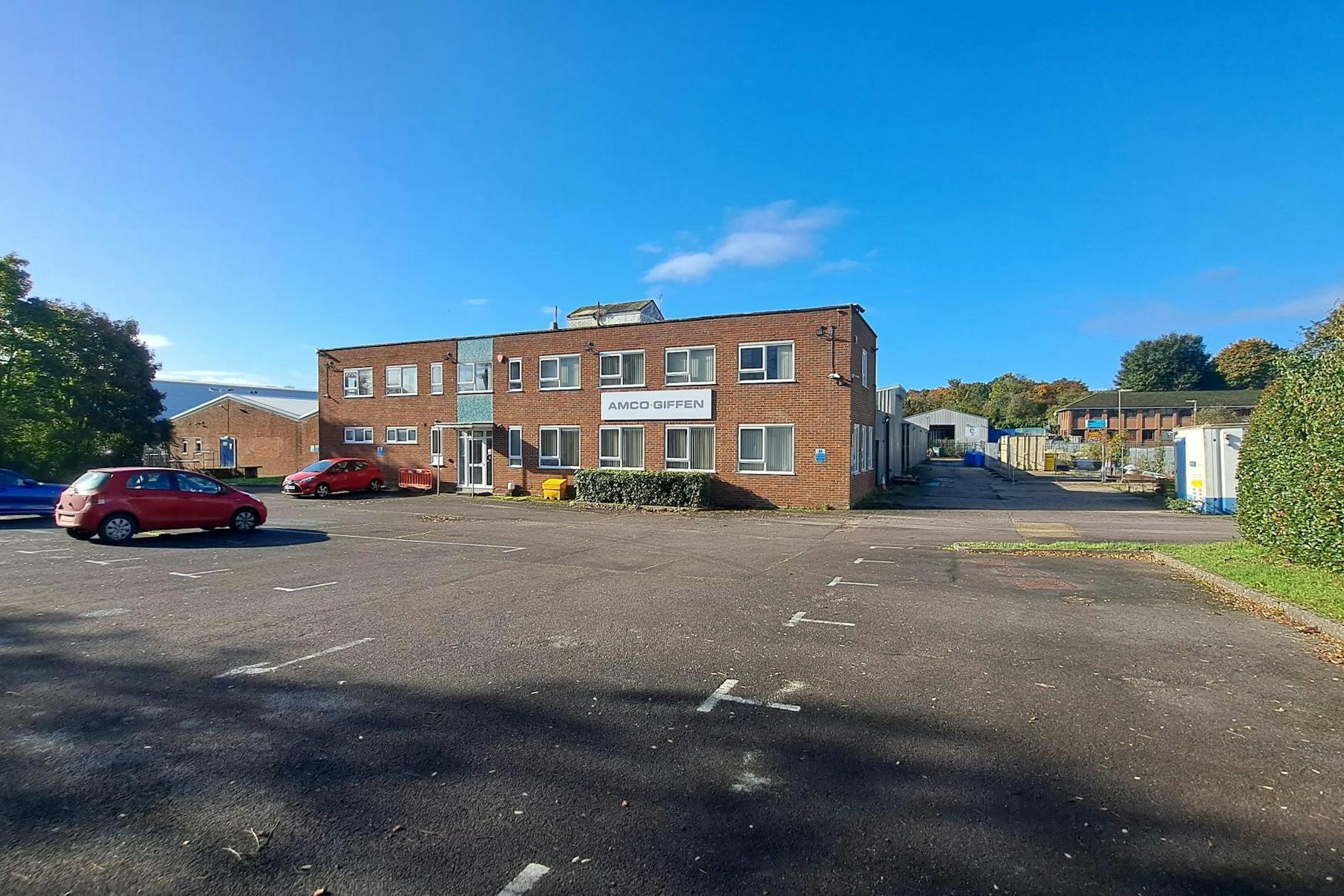Crossway Stephenson Rd 31,196 SF of Space Available in Basingstoke RG21 6XR



HIGHLIGHTS
- Located on prominent industrial estate
- Immediate access to the ringroad system and junction 6 of the M3 motorway
- Basingstoke railway station providing connectivity into London Waterloo
FEATURES
ALL AVAILABLE SPACE(1)
Display Rental Rate as
- SPACE
- SIZE
- TERM
- RENTAL RATE
- SPACE USE
- CONDITION
- AVAILABLE
The 4 spaces in this building must be leased together, for a total size of 31,196 SF (Contiguous Area):
There is marked parking to the front for 48 cars, behind which sits a 2 storey office building with high office content. The offices are split into a mixture of open plan and individual rooms. Behind this, as part of the ground floor warehouse, sits a well presented corporate area providing break-out rooms and board rooms / meeting rooms.
- Use Class: E
- Mostly Open Floor Plan Layout
- Reception Area
- Drop Ceilings
- Parking for 48 cars
- Use Class: B8
- Yard
- Eaves height of 4.4m
- Fits 3 - 8 People
- Partially Built-Out as Standard Office
- Fits 10 - 30 People
- Fully Carpeted
- Both open plan and partitioned offices
- Good natural light
- 2 Drive Ins
- 2 loading doors
- Fits 4 - 13 People
| Space | Size | Term | Rental Rate | Space Use | Condition | Available |
| Ground, Ground - Warehouse, 1st Floor, Mezzanine | 31,196 SF | Negotiable | $13.31 CAD/SF/YR | Industrial | Partial Build-Out | 60 Days |
Ground, Ground - Warehouse, 1st Floor, Mezzanine
The 4 spaces in this building must be leased together, for a total size of 31,196 SF (Contiguous Area):
| Size |
|
Ground - 3,633 SF
Ground - Warehouse - 25,082 SF
1st Floor - 1,579 SF
Mezzanine - 902 SF
|
| Term |
| Negotiable |
| Rental Rate |
| $13.31 CAD/SF/YR |
| Space Use |
| Industrial |
| Condition |
| Partial Build-Out |
| Available |
| 60 Days |
PROPERTY OVERVIEW
The property comprises a self-contained building situated in its own site, prominently located at the junction with Stephenson Road and Houndmills Road. Houndmills is one of the best established industrial estates in Basingstoke situated approximately 1.5 miles north of the town centre.









