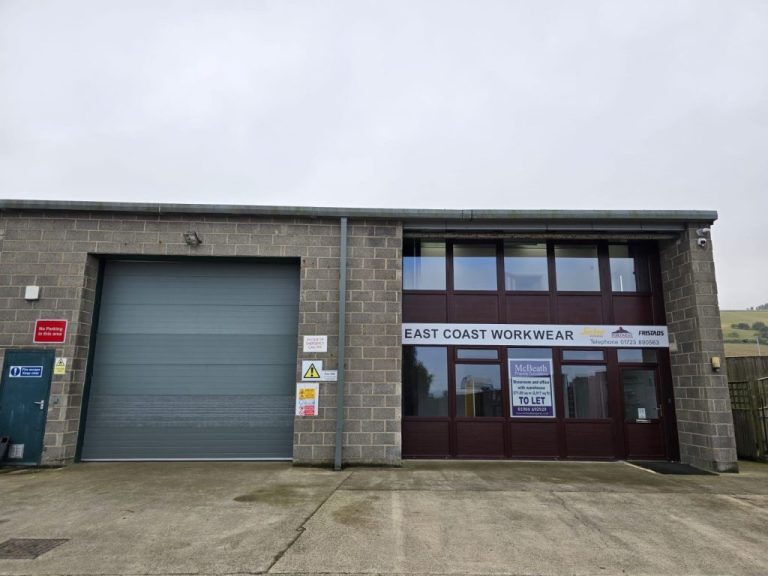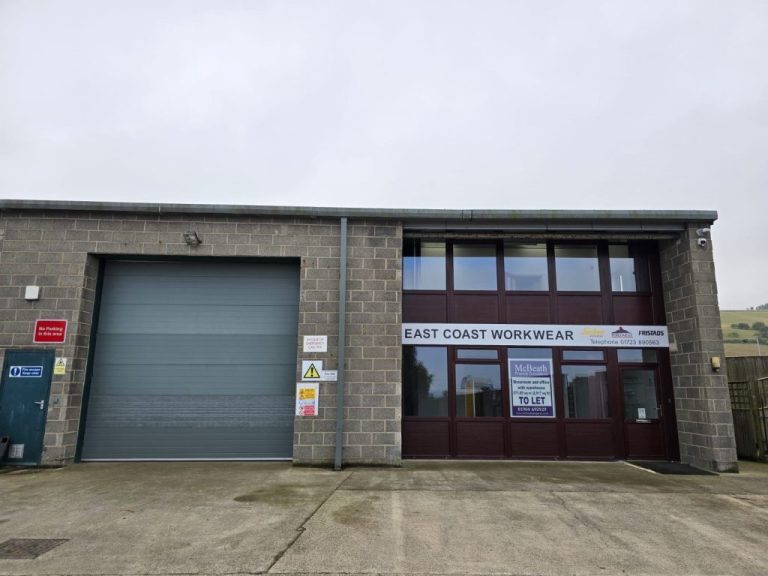
This feature is unavailable at the moment.
We apologize, but the feature you are trying to access is currently unavailable. We are aware of this issue and our team is working hard to resolve the matter.
Please check back in a few minutes. We apologize for the inconvenience.
- LoopNet Team
thank you

Your email has been sent!
Stephenson Park
2,917 SF of Industrial Space Available in Scarborough YO11 3UD

Highlights
- Established business park
- Seamer railway station which forms part of the Trans Pennine link is a short drive away
- Accessible main road location
Features
all available space(1)
Display Rental Rate as
- Space
- Size
- Term
- Rental Rate
- Space Use
- Condition
- Available
The 2 spaces in this building must be leased together, for a total size of 2,917 SF (Contiguous Area):
The property comprises a commercial unit which provides a warehouse unit adjoining with two storey office and showroom.
- Use Class: E
- Kitchen
- Warehouse premises
- Tidy well presented interior
- Central Heating System
- Private Restrooms
- Showroom/office
- Includes 866 SF of dedicated office space
| Space | Size | Term | Rental Rate | Space Use | Condition | Available |
| Ground, 1st Floor | 2,917 SF | 3 Years | $13.90 CAD/SF/YR $1.16 CAD/SF/MO $149.59 CAD/m²/YR $12.47 CAD/m²/MO $3,378 CAD/MO $40,538 CAD/YR | Industrial | Full Build-Out | Now |
Ground, 1st Floor
The 2 spaces in this building must be leased together, for a total size of 2,917 SF (Contiguous Area):
| Size |
|
Ground - 2,051 SF
1st Floor - 866 SF
|
| Term |
| 3 Years |
| Rental Rate |
| $13.90 CAD/SF/YR $1.16 CAD/SF/MO $149.59 CAD/m²/YR $12.47 CAD/m²/MO $3,378 CAD/MO $40,538 CAD/YR |
| Space Use |
| Industrial |
| Condition |
| Full Build-Out |
| Available |
| Now |
Ground, 1st Floor
| Size |
Ground - 2,051 SF
1st Floor - 866 SF
|
| Term | 3 Years |
| Rental Rate | $13.90 CAD/SF/YR |
| Space Use | Industrial |
| Condition | Full Build-Out |
| Available | Now |
The property comprises a commercial unit which provides a warehouse unit adjoining with two storey office and showroom.
- Use Class: E
- Central Heating System
- Kitchen
- Private Restrooms
- Warehouse premises
- Showroom/office
- Tidy well presented interior
- Includes 866 SF of dedicated office space
Property Overview
The property comprises a commercial unit of steel portal framed construction which provides a 2-storey office and showroom with an adjoining warehouse. The property is situated on Stephenson Park which is an established and popular business park on he A1039 close to the junction with the A64 to the south of Scarborough close to the village of Flixton. The A64 is a busy road that connects Leeds, York, Malton and Scarborough. Car accessibility is therefore excellent. Seamer railway station which forms part of the Trans Pennine link is a short drive away, as are the retail and restaurant facilities at Eastfield.
Warehouse FACILITY FACTS
Presented by

Stephenson Park
Hmm, there seems to have been an error sending your message. Please try again.
Thanks! Your message was sent.





