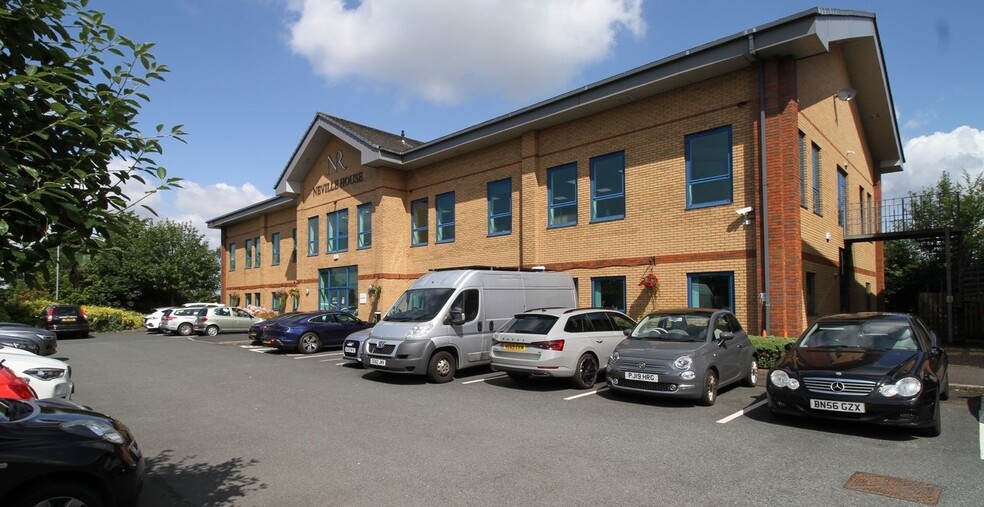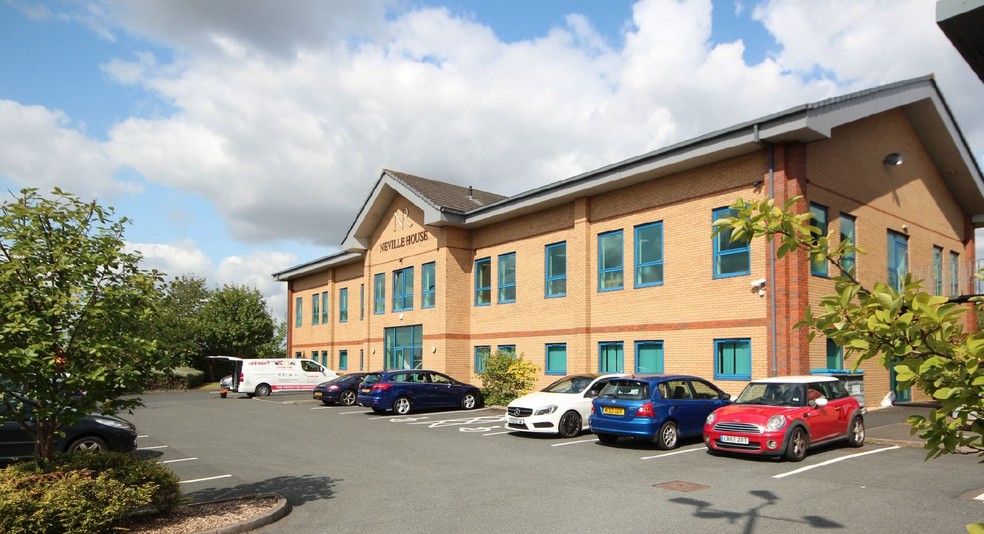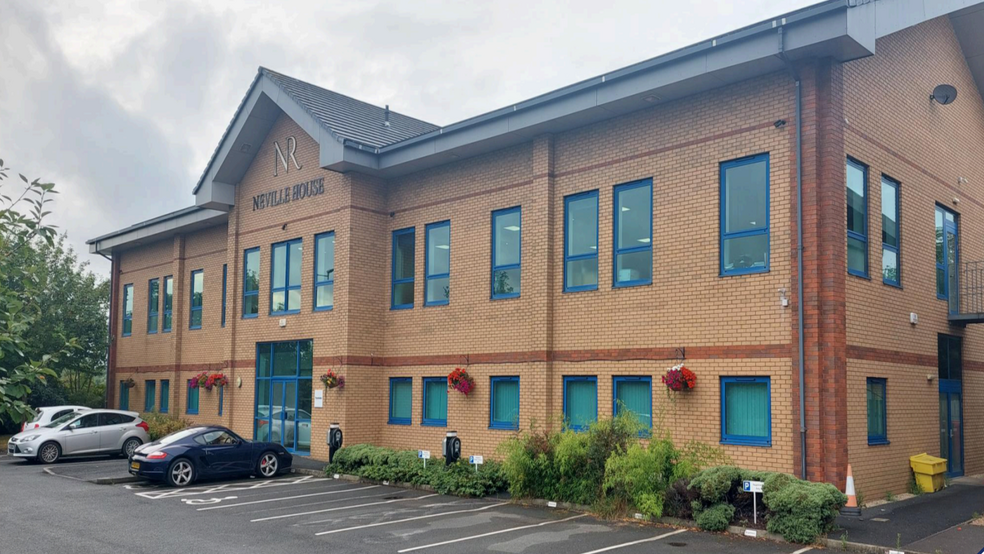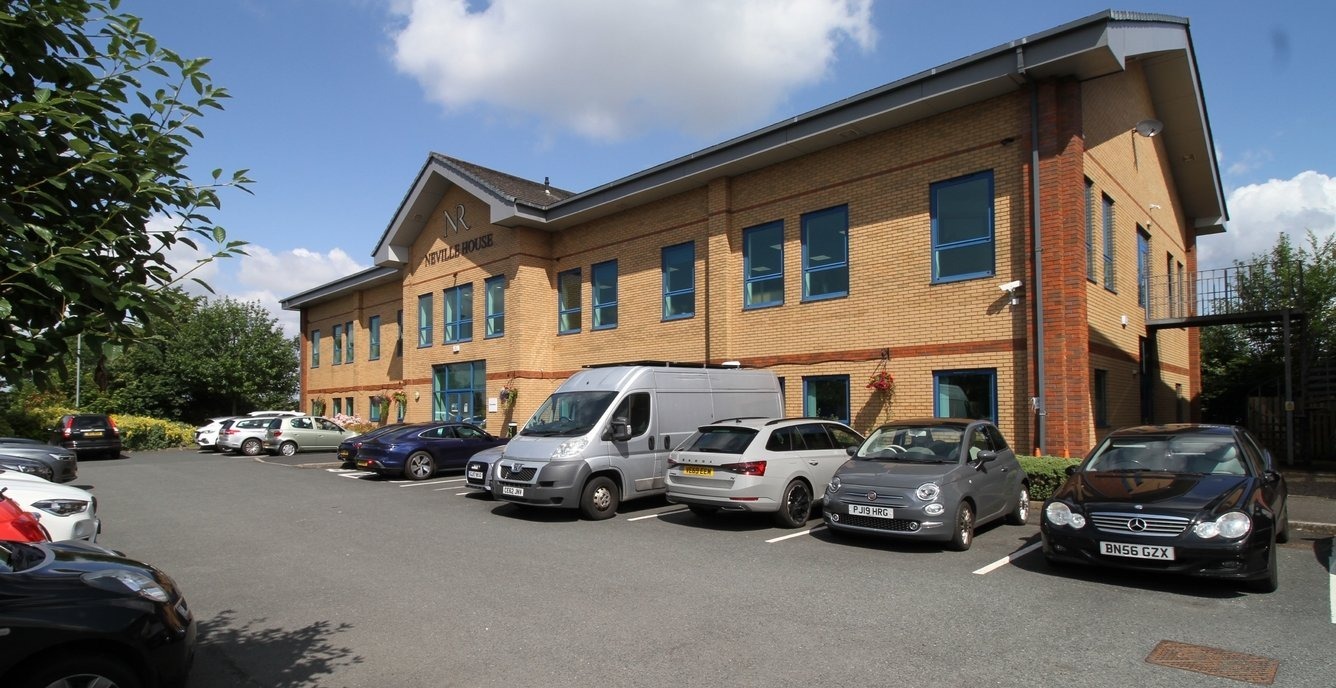
This feature is unavailable at the moment.
We apologize, but the feature you are trying to access is currently unavailable. We are aware of this issue and our team is working hard to resolve the matter.
Please check back in a few minutes. We apologize for the inconvenience.
- LoopNet Team
thank you

Your email has been sent!
Neville House Steelpark Rd
2,243 - 4,883 SF of Office Space Available in Halesowen B62 8HD



all available spaces(2)
Display Rental Rate as
- Space
- Size
- Term
- Rental Rate
- Space Use
- Condition
- Available
Internally the building is split into four wings comprising open plan office accommodation, finished to a good standard. The left hand side suite comprises 2,243 square feet.
- Use Class: E
- Open Floor Plan Layout
- Can be combined with additional space(s) for up to 4,883 SF of adjacent space
- Fully Carpeted
- Energy Performance Rating - C
- Private Restrooms
- Floor boxes/perimeter trunking
- Suspended ceilings with recessed LED
- Partially Built-Out as Standard Office
- Fits 6 - 18 People
- Central Heating System
- Secure Storage
- DDA Compliant
- Open-Plan
- Reception
Internally the building is split into four wings comprising open plan office accommodation, finished to a good standard. The right hand side suite comprises 2,640 square feet.
- Use Class: E
- Open Floor Plan Layout
- Can be combined with additional space(s) for up to 4,883 SF of adjacent space
- Fully Carpeted
- Energy Performance Rating - C
- Private Restrooms
- Floor boxes/perimeter trunking
- Suspended ceilings with recessed LED
- Partially Built-Out as Standard Office
- Fits 7 - 22 People
- Central Heating System
- Secure Storage
- DDA Compliant
- Open-Plan
- Reception
| Space | Size | Term | Rental Rate | Space Use | Condition | Available |
| Ground, Ste LHS | 2,243 SF | Negotiable | Upon Request Upon Request Upon Request Upon Request Upon Request Upon Request | Office | Partial Build-Out | Now |
| Ground, Ste RHS | 2,640 SF | Negotiable | Upon Request Upon Request Upon Request Upon Request Upon Request Upon Request | Office | Partial Build-Out | Now |
Ground, Ste LHS
| Size |
| 2,243 SF |
| Term |
| Negotiable |
| Rental Rate |
| Upon Request Upon Request Upon Request Upon Request Upon Request Upon Request |
| Space Use |
| Office |
| Condition |
| Partial Build-Out |
| Available |
| Now |
Ground, Ste RHS
| Size |
| 2,640 SF |
| Term |
| Negotiable |
| Rental Rate |
| Upon Request Upon Request Upon Request Upon Request Upon Request Upon Request |
| Space Use |
| Office |
| Condition |
| Partial Build-Out |
| Available |
| Now |
Ground, Ste LHS
| Size | 2,243 SF |
| Term | Negotiable |
| Rental Rate | Upon Request |
| Space Use | Office |
| Condition | Partial Build-Out |
| Available | Now |
Internally the building is split into four wings comprising open plan office accommodation, finished to a good standard. The left hand side suite comprises 2,243 square feet.
- Use Class: E
- Partially Built-Out as Standard Office
- Open Floor Plan Layout
- Fits 6 - 18 People
- Can be combined with additional space(s) for up to 4,883 SF of adjacent space
- Central Heating System
- Fully Carpeted
- Secure Storage
- Energy Performance Rating - C
- DDA Compliant
- Private Restrooms
- Open-Plan
- Floor boxes/perimeter trunking
- Reception
- Suspended ceilings with recessed LED
Ground, Ste RHS
| Size | 2,640 SF |
| Term | Negotiable |
| Rental Rate | Upon Request |
| Space Use | Office |
| Condition | Partial Build-Out |
| Available | Now |
Internally the building is split into four wings comprising open plan office accommodation, finished to a good standard. The right hand side suite comprises 2,640 square feet.
- Use Class: E
- Partially Built-Out as Standard Office
- Open Floor Plan Layout
- Fits 7 - 22 People
- Can be combined with additional space(s) for up to 4,883 SF of adjacent space
- Central Heating System
- Fully Carpeted
- Secure Storage
- Energy Performance Rating - C
- DDA Compliant
- Private Restrooms
- Open-Plan
- Floor boxes/perimeter trunking
- Reception
- Suspended ceilings with recessed LED
Features and Amenities
- Raised Floor
- Central Heating
- Direct Elevator Exposure
- Reception
- Drop Ceiling
- Air Conditioning
PROPERTY FACTS
SELECT TENANTS
- Floor
- Tenant Name
- 1st
- Black Country Consortium
- Unknown
- Giles Insurance Brokers Ltd
- GRND
- Thursfields Legal Ltd
Presented by

Neville House | Steelpark Rd
Hmm, there seems to have been an error sending your message. Please try again.
Thanks! Your message was sent.






