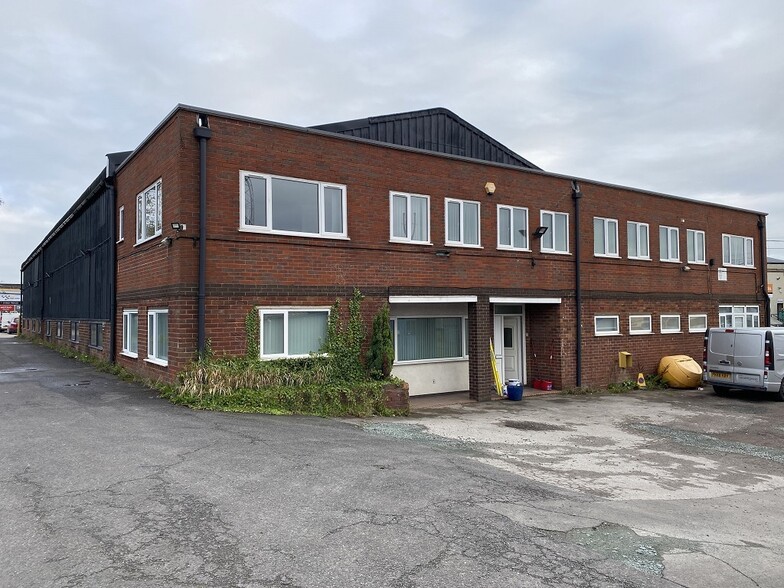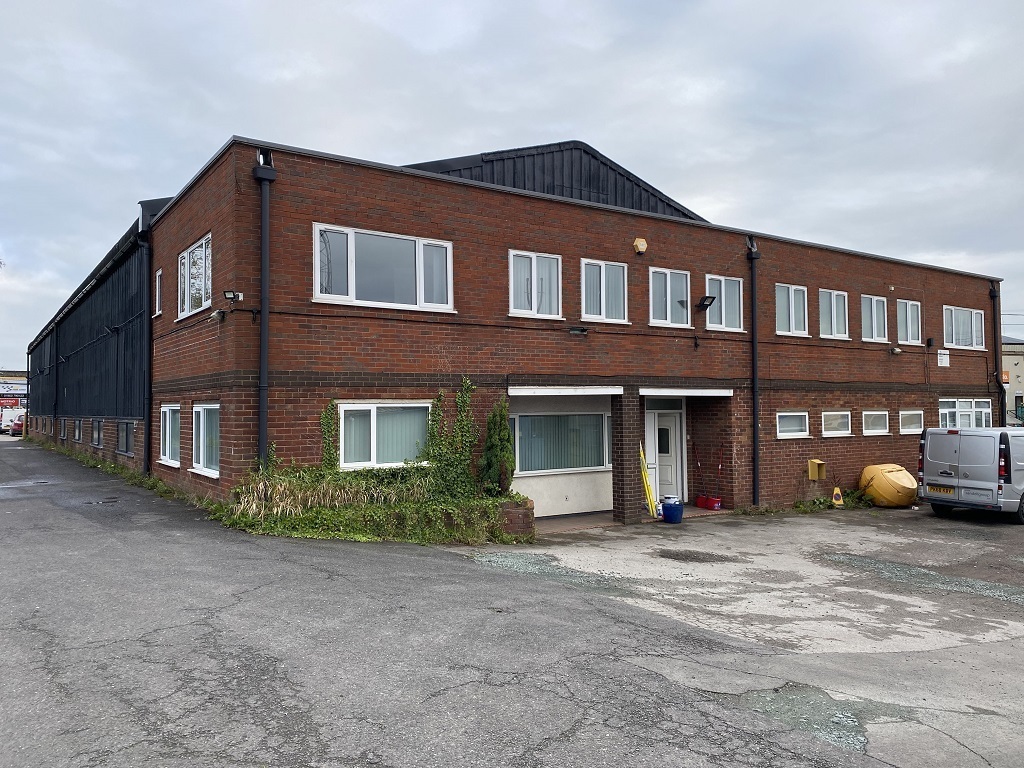
This feature is unavailable at the moment.
We apologize, but the feature you are trying to access is currently unavailable. We are aware of this issue and our team is working hard to resolve the matter.
Please check back in a few minutes. We apologize for the inconvenience.
- LoopNet Team
thank you

Your email has been sent!
Station Rd
11,515 SF of Industrial Space Available in Wolverhampton WV10 7BX

Highlights
- Located off Station Road in Four Ashes
- Vehicular access is via a roller shutter door
- Established Commercial Location
all available space(1)
Display Rental Rate as
- Space
- Size
- Term
- Rental Rate
- Space Use
- Condition
- Available
The 2 spaces in this building must be leased together, for a total size of 11,515 SF (Contiguous Area):
Refurbished Warehouse Unit available to let
- Use Class: B8
- Secure Storage
- Private Restrooms
- Self Contained
- Includes 1,349 SF of dedicated office space
- Kitchen
- Drop Ceilings
- Refurbished Warehouse Unit
- Suspended ceilings
| Space | Size | Term | Rental Rate | Space Use | Condition | Available |
| Ground - Unit 3, 1st Floor - Unit 3 | 11,515 SF | Negotiable | Upon Request Upon Request Upon Request Upon Request | Industrial | Full Build-Out | Now |
Ground - Unit 3, 1st Floor - Unit 3
The 2 spaces in this building must be leased together, for a total size of 11,515 SF (Contiguous Area):
| Size |
|
Ground - Unit 3 - 10,166 SF
1st Floor - Unit 3 - 1,349 SF
|
| Term |
| Negotiable |
| Rental Rate |
| Upon Request Upon Request Upon Request Upon Request |
| Space Use |
| Industrial |
| Condition |
| Full Build-Out |
| Available |
| Now |
Ground - Unit 3, 1st Floor - Unit 3
| Size |
Ground - Unit 3 - 10,166 SF
1st Floor - Unit 3 - 1,349 SF
|
| Term | Negotiable |
| Rental Rate | Upon Request |
| Space Use | Industrial |
| Condition | Full Build-Out |
| Available | Now |
Refurbished Warehouse Unit available to let
- Use Class: B8
- Kitchen
- Secure Storage
- Drop Ceilings
- Private Restrooms
- Refurbished Warehouse Unit
- Self Contained
- Suspended ceilings
- Includes 1,349 SF of dedicated office space
Property Overview
The unit is constructed of steel portal frame beneath a pitched corrugated sheet roof incorporating translucent roof lights, with brick elevations having corrugated cladding over. The floor is of concrete construction. The warehouse is lit by a mixture of sodium and fluorescent strip lights. A 7.5 tonne crane is provided (not tested). Vehicular access is via a roller shutter door located at the rear of the property which measures approximately 13'8" wide (4.25m) x approximately 18'4" high (5.6m). The minimum eaves height is approximately 19'9" (6m) to the crane rail rising to approximately 32'3" (9.8m). The two storey offices are accessed by the pedestrian door leading into a lobby area with 4 offices to the ground floor and 5 offices to the first floor. All offices have suspended ceilings, are carpeted and have blinds provided to the windows. Kitchenette and WC facilities are provided on both floors.
Warehouse FACILITY FACTS
Presented by

Station Rd
Hmm, there seems to have been an error sending your message. Please try again.
Thanks! Your message was sent.






