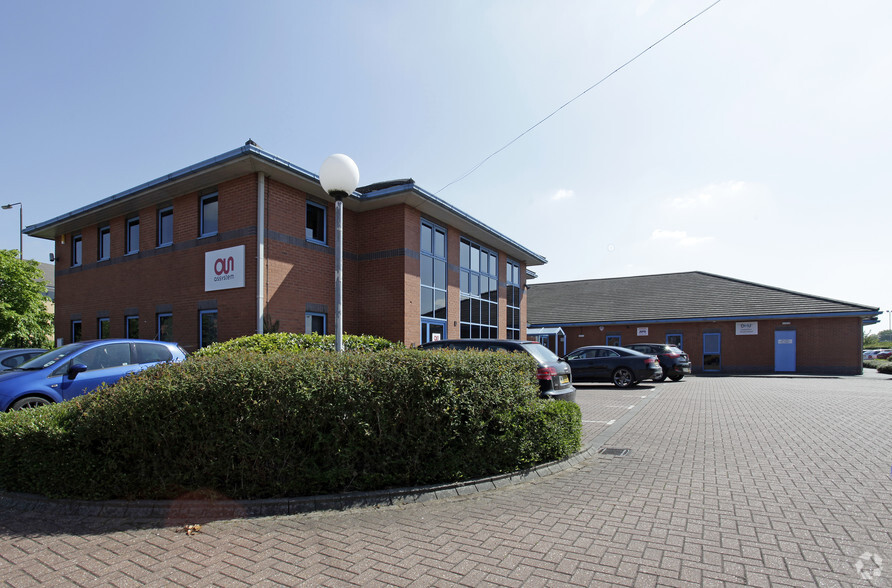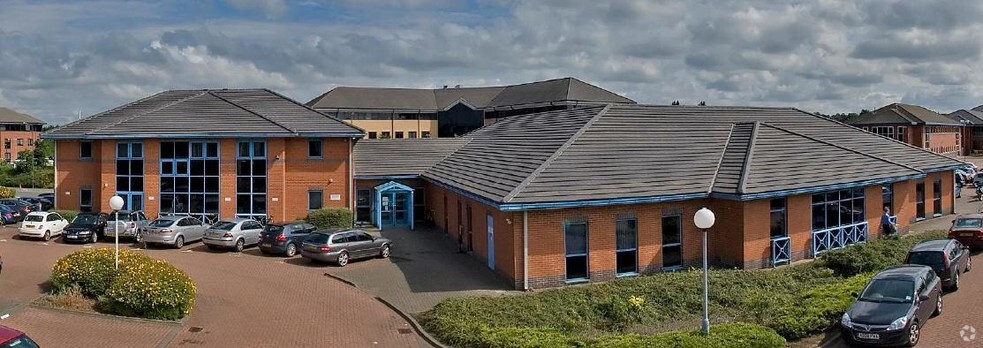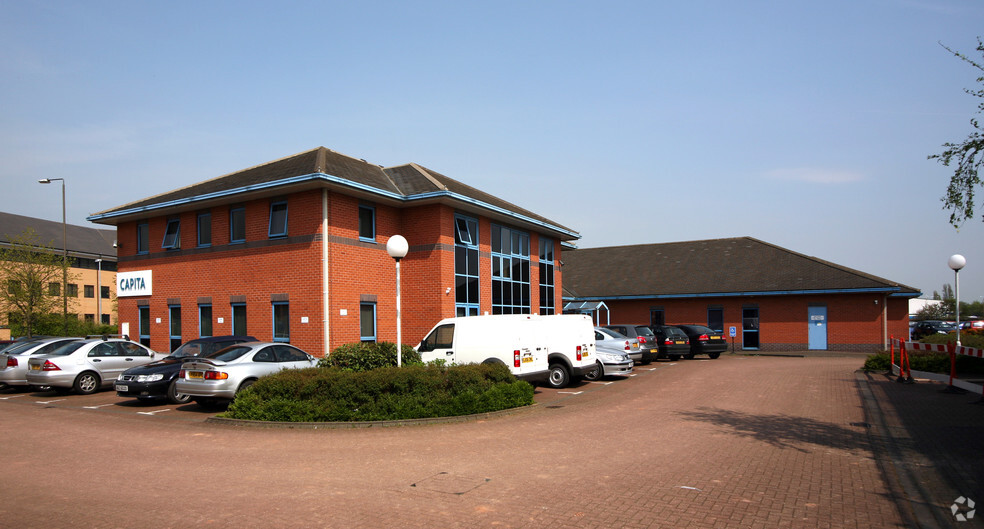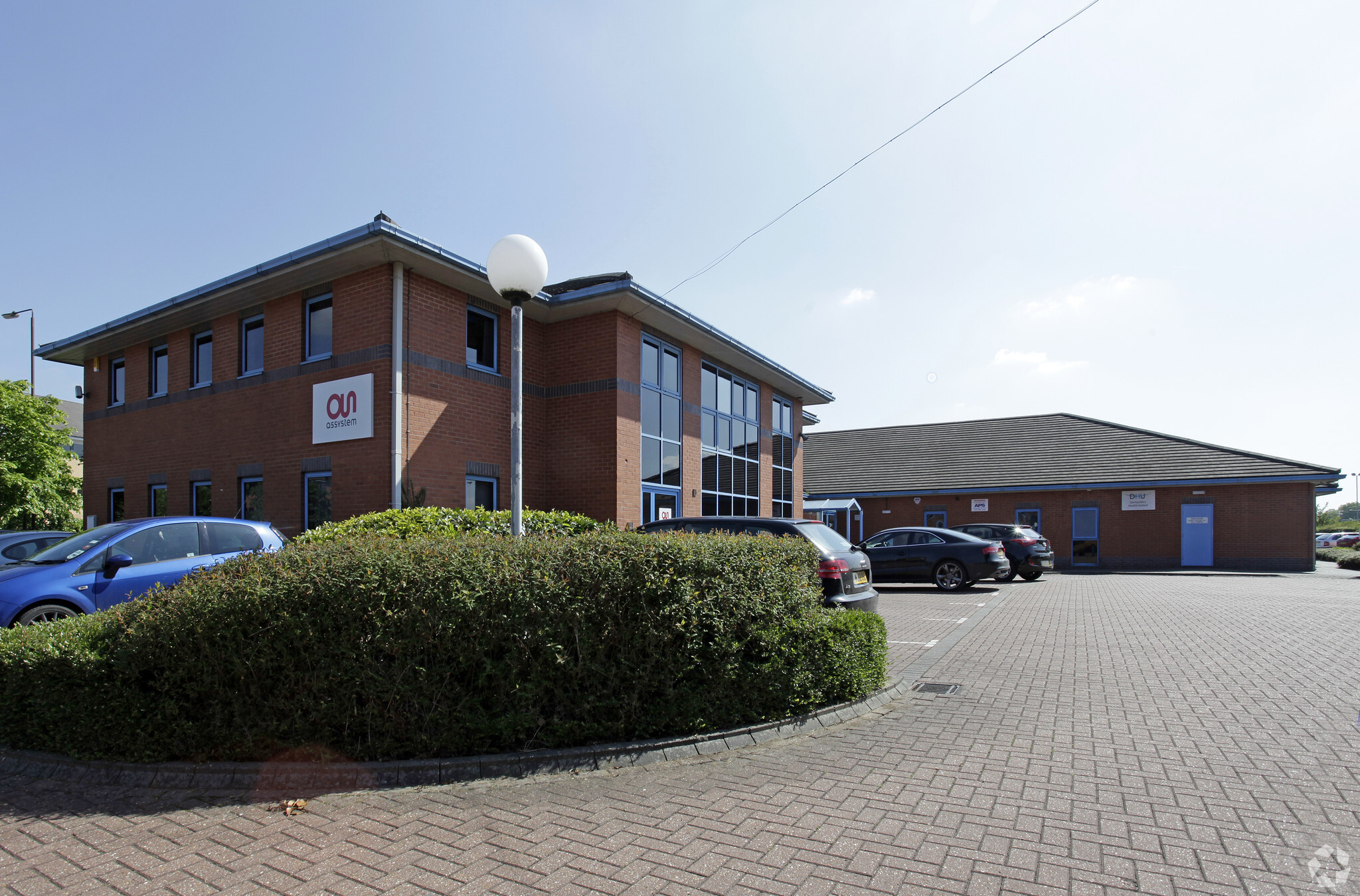Mallard House Stanier Way 7,114 SF of Office Space Available in Derby DE21 6BF



HIGHLIGHTS
- Prominent Location
- Good Transport Links
- Close to local amenities
ALL AVAILABLE SPACE(1)
Display Rental Rate as
- SPACE
- SIZE
- TERM
- RENTAL RATE
- SPACE USE
- CONDITION
- AVAILABLE
A new lease is available. The tenant’s on going responsibilities will include keeping the interior and exterior of the property in good repair and decorative condition, replacing the carpets at the end of the lease, contributing to the management charge in respect of maintaining the external landscaping and insuring the building against fire and similar risks and to the direct payment to the relevant authorities and suppliers of the business rates, water rates, sewerage charges, electricity, telephone and other services.
- Use Class: E
- Fits 18 - 57 People
- Kitchen
- Private Restrooms
- Partially Built-Out as Standard Office
- Central Air Conditioning
- Raised Floor
- 41 Car Parking Spaces
| Space | Size | Term | Rental Rate | Space Use | Condition | Available |
| Ground | 7,114 SF | Negotiable | Upon Request | Office | Partial Build-Out | Now |
Ground
| Size |
| 7,114 SF |
| Term |
| Negotiable |
| Rental Rate |
| Upon Request |
| Space Use |
| Office |
| Condition |
| Partial Build-Out |
| Available |
| Now |
PROPERTY OVERVIEW
The Wyvern Business Park is a successful premier office park, approximately two miles East of Derby City Centre and totalling some 330,000 sq ft of offices on an 18 acre site. Together with the Wyvern Retail Park it is strategically located adjoining both Pride Park and the A52 dual carriageway. The Wyvern Business Park benefits from immediate access on and off the A52 and leads into dual carriageway links North, South, East and West to the Derby Ring Road, M1, A50, A38, M42 and the East Midlands Airport. The Wyvern Business Park has attracted international companies including P. Ducker Systems, NatWest Bank, Henry Schien Group, Dains Accountant, Steris IMS, Motorpoint Plc HQ, Assystem of France, Flat Iron Solutions of USA and HM Government Regional Offices of Works and Pensions.
- 24 Hour Access
- Bus Line
- Controlled Access
- Raised Floor
- Storage Space
- Air Conditioning





