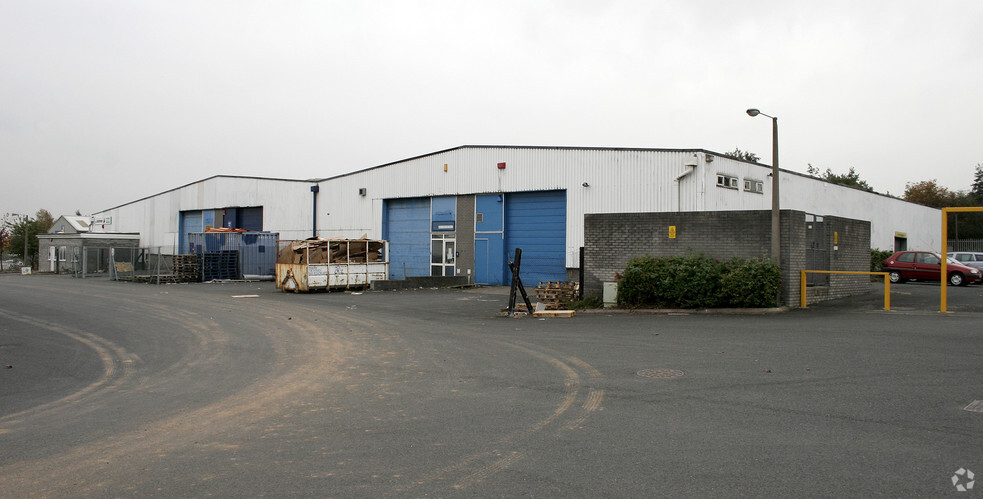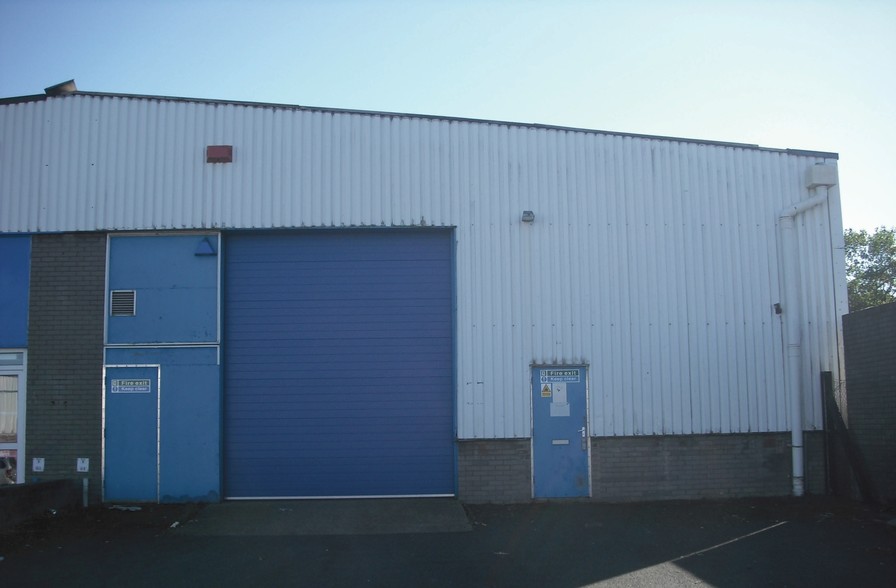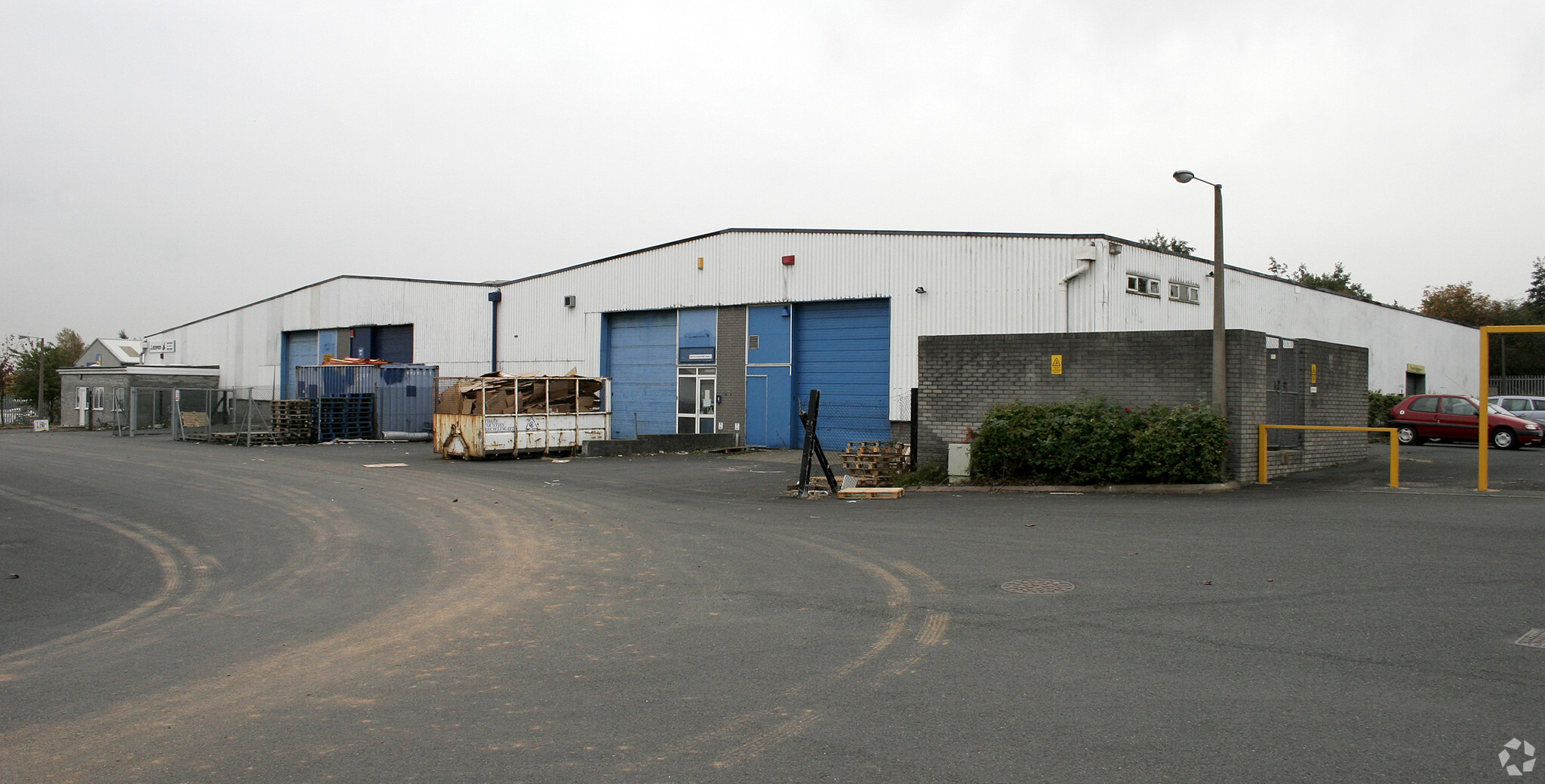
This feature is unavailable at the moment.
We apologize, but the feature you are trying to access is currently unavailable. We are aware of this issue and our team is working hard to resolve the matter.
Please check back in a few minutes. We apologize for the inconvenience.
- LoopNet Team
thank you

Your email has been sent!
Stafford Park 4
3,078 SF Industrial Condo Unit Offered at $516,300 CAD in Telford TF3 3BA


Investment Highlights
- Modern trade counter/ warehouse premises extending to approx. 3,078 sqft (286.1 sqm) with generous forecourt car parking
- Occupying a convenient location in this sought-after commercial area
- Neighbouring occupiers including Toolstation, Euro Cell, Screwfix, Howdens and Greggs.
- Versatile accommodation providing spacious open plan showroom with integral offices and staff welfare facilities with forecourt parking and loading
- Well connected with good access to the M54 and wider road network
Executive Summary
The property is well located on the established industrial estate of Stafford Park situated amongst other occupiers including Screwfix, Topps Tiles, Greggs and Howdens. Stafford Park 4 leads to the A464 dual carriageway, providing direct access to junction 4 of the M54 motorway. There is also nearby access to the A442 Queensway, Telford’s main north/south trunk road. Telford town centre is approximately 1 mile east with the County Town of Shrewsbury approximately 15 miles to the west. Birmingham and Wolverhampton are approximately 35 and 15 miles to the east respectively.
Property Facts
| Price | $516,300 CAD | Building Class | B |
| Unit Size | 3,078 SF | Floors | 1 |
| No. Units | 1 | Typical Floor Size | 25,420 SF |
| Total Building Size | 25,420 SF | Year Built | 2008 |
| Property Type | Industrial (Condo) | Lot Size | 2.41 AC |
| Property Subtype | Warehouse | Parking Ratio | 2.79/1,000 SF |
| Sale Type | Owner User |
| Price | $516,300 CAD |
| Unit Size | 3,078 SF |
| No. Units | 1 |
| Total Building Size | 25,420 SF |
| Property Type | Industrial (Condo) |
| Property Subtype | Warehouse |
| Sale Type | Owner User |
| Building Class | B |
| Floors | 1 |
| Typical Floor Size | 25,420 SF |
| Year Built | 2008 |
| Lot Size | 2.41 AC |
| Parking Ratio | 2.79/1,000 SF |
1 Unit Available
Unit Unit E1 B
| Unit Size | 3,078 SF | Condo Use | Industrial |
| Price | $516,300 CAD | Sale Type | Owner User |
| Price Per SF | $167.74 CAD | Tenure | Long Leasehold |
| Unit Size | 3,078 SF |
| Price | $516,300 CAD |
| Price Per SF | $167.74 CAD |
| Condo Use | Industrial |
| Sale Type | Owner User |
| Tenure | Long Leasehold |
Description
The property comprises a modern end of terrace trade counter/
warehouse premises, extending in total to approximately 3,078 sqft (286.1 sqm) with generous car parking and loading facilities within a shared forecourt area. The property provides modern open plan warehouse accommodation with mezzanine level, a spacious showroom with a general office and staff welfare facilities.
The property is of steel portal frame construction, having an eaves height of approximately 4.9 metres and roller shutter loading door from the forecourt.
Sale Notes
The property is held on a ground lease for a term of 999 years at a peppercorn rent. Offers in the region of £285,000 are invited for the Long Leasehold interest in the property with the benefit of vacant possession upon completion.
Amenities
- Fenced Lot
- Skylights
- Yard
- Automatic Blinds
- Storage Space
Utilities
- Lighting
- Gas
- Water
- Sewer
- Heating - Gas
Presented by

Stafford Park 4
Hmm, there seems to have been an error sending your message. Please try again.
Thanks! Your message was sent.


