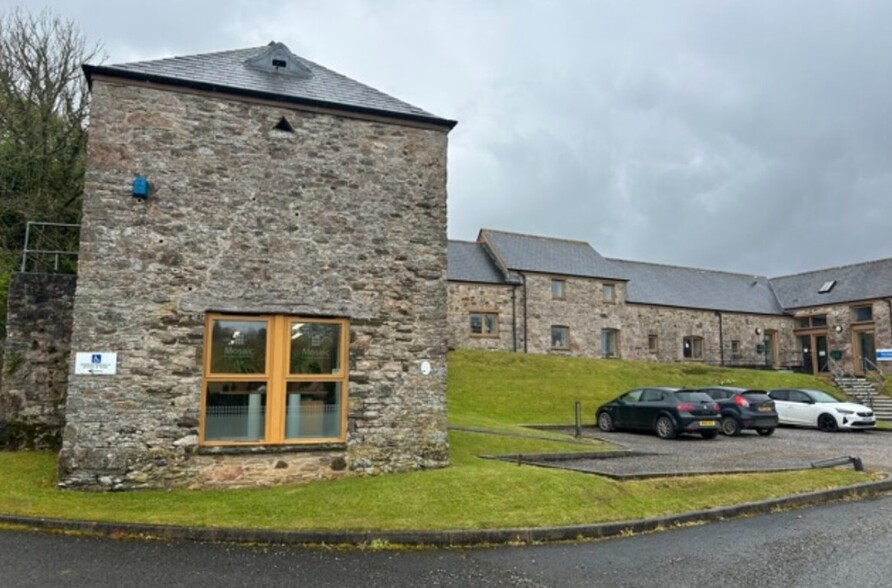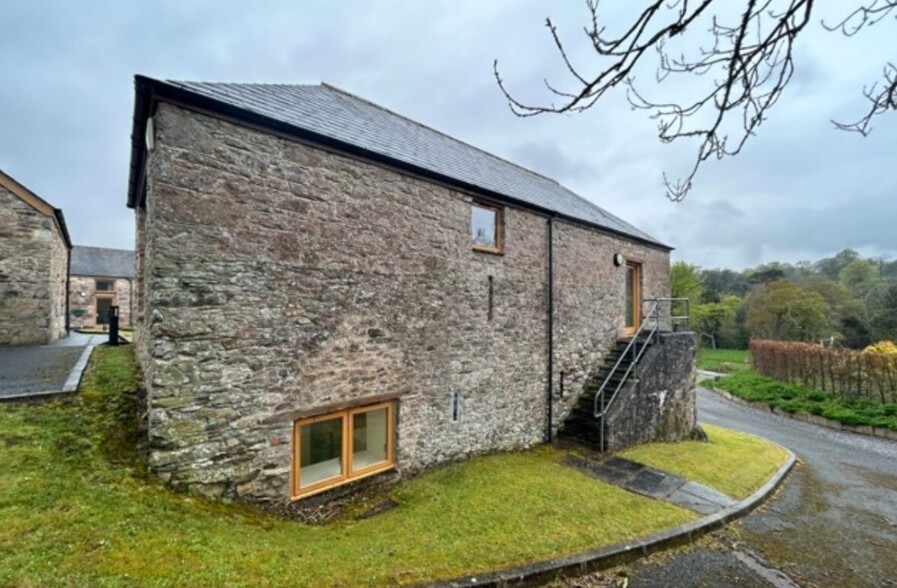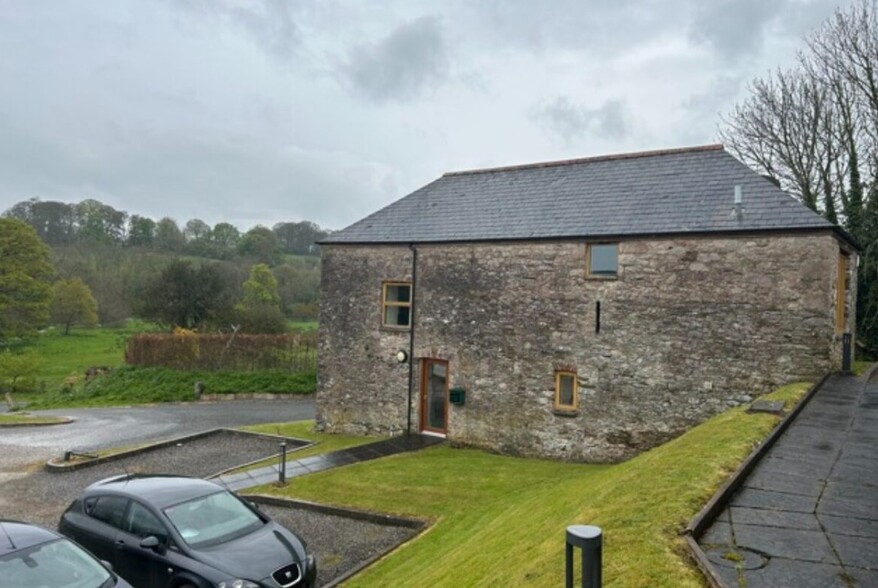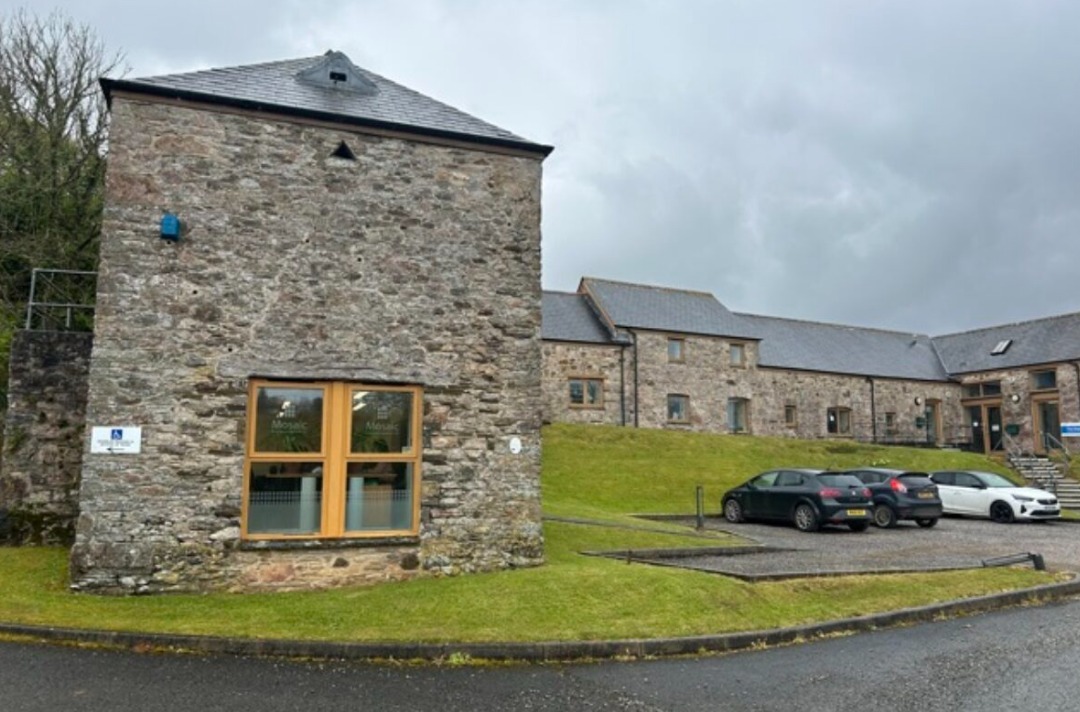
This feature is unavailable at the moment.
We apologize, but the feature you are trying to access is currently unavailable. We are aware of this issue and our team is working hard to resolve the matter.
Please check back in a few minutes. We apologize for the inconvenience.
- LoopNet Team
thank you

Your email has been sent!
St Olafs Chapel
453 - 960 SF of Office Space Available in Yealmpton PL8 2NN



Highlights
- Detached two stone office building
- Lots of natural light
- Tranquil rural setting
all available spaces(2)
Display Rental Rate as
- Space
- Size
- Term
- Rental Rate
- Space Use
- Condition
- Available
Internally the accommodation is split over two floors with an internal staircase linking the two. The walls are tastefully decorated with carpet throughout the whole area. The ground floor is predominantly open plan with the first floor benefitting from the main open area and a meeting room which has glazed partitioning. WC & Kitchen facilities are located on the ground floor.
- Use Class: E
- Mostly Open Floor Plan Layout
- Kitchen
- Secure Storage
- Private Restrooms
- Open plan office space
- Partially Built-Out as Standard Office
- Can be combined with additional space(s) for up to 960 SF of adjacent space
- Fully Carpeted
- Energy Performance Rating - B
- Carpet throughout
- Glazed partitioning
Internally the accommodation is split over two floors with an internal staircase linking the two. The walls are tastefully decorated with carpet throughout the whole area. The ground floor is predominantly open plan with the first floor benefitting from the main open area and a meeting room which has glazed partitioning. WC & Kitchen facilities are located on the ground floor.
- Use Class: E
- Mostly Open Floor Plan Layout
- Kitchen
- Secure Storage
- Private Restrooms
- Open plan office space
- Partially Built-Out as Standard Office
- Can be combined with additional space(s) for up to 960 SF of adjacent space
- Fully Carpeted
- Energy Performance Rating - B
- Carpet throughout
- Glazed partitioning
| Space | Size | Term | Rental Rate | Space Use | Condition | Available |
| Ground | 453 SF | Negotiable | Upon Request Upon Request Upon Request Upon Request | Office | Partial Build-Out | Now |
| 1st Floor | 507 SF | Negotiable | Upon Request Upon Request Upon Request Upon Request | Office | Partial Build-Out | Now |
Ground
| Size |
| 453 SF |
| Term |
| Negotiable |
| Rental Rate |
| Upon Request Upon Request Upon Request Upon Request |
| Space Use |
| Office |
| Condition |
| Partial Build-Out |
| Available |
| Now |
1st Floor
| Size |
| 507 SF |
| Term |
| Negotiable |
| Rental Rate |
| Upon Request Upon Request Upon Request Upon Request |
| Space Use |
| Office |
| Condition |
| Partial Build-Out |
| Available |
| Now |
Ground
| Size | 453 SF |
| Term | Negotiable |
| Rental Rate | Upon Request |
| Space Use | Office |
| Condition | Partial Build-Out |
| Available | Now |
Internally the accommodation is split over two floors with an internal staircase linking the two. The walls are tastefully decorated with carpet throughout the whole area. The ground floor is predominantly open plan with the first floor benefitting from the main open area and a meeting room which has glazed partitioning. WC & Kitchen facilities are located on the ground floor.
- Use Class: E
- Partially Built-Out as Standard Office
- Mostly Open Floor Plan Layout
- Can be combined with additional space(s) for up to 960 SF of adjacent space
- Kitchen
- Fully Carpeted
- Secure Storage
- Energy Performance Rating - B
- Private Restrooms
- Carpet throughout
- Open plan office space
- Glazed partitioning
1st Floor
| Size | 507 SF |
| Term | Negotiable |
| Rental Rate | Upon Request |
| Space Use | Office |
| Condition | Partial Build-Out |
| Available | Now |
Internally the accommodation is split over two floors with an internal staircase linking the two. The walls are tastefully decorated with carpet throughout the whole area. The ground floor is predominantly open plan with the first floor benefitting from the main open area and a meeting room which has glazed partitioning. WC & Kitchen facilities are located on the ground floor.
- Use Class: E
- Partially Built-Out as Standard Office
- Mostly Open Floor Plan Layout
- Can be combined with additional space(s) for up to 960 SF of adjacent space
- Kitchen
- Fully Carpeted
- Secure Storage
- Energy Performance Rating - B
- Private Restrooms
- Carpet throughout
- Open plan office space
- Glazed partitioning
Property Overview
The offices located in the outskirts of the popular South Hams village of Yealmpton in the grounds of Puslinch House. The Barns were sympathetically converted back in 2001 into multiple two storey offices. The units are roofed with natural slate with galvanised gutters and drainpipes set against the natural stone of the walls.
PROPERTY FACTS
Presented by

St Olafs Chapel
Hmm, there seems to have been an error sending your message. Please try again.
Thanks! Your message was sent.






