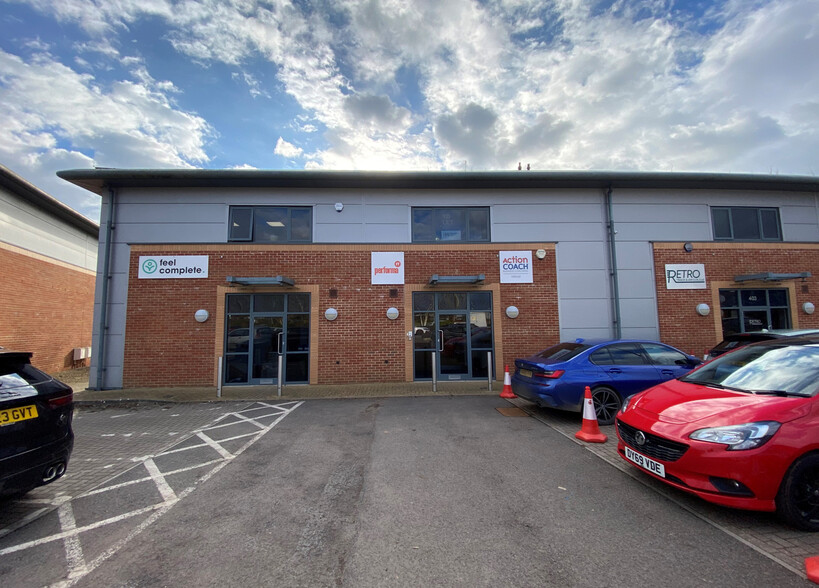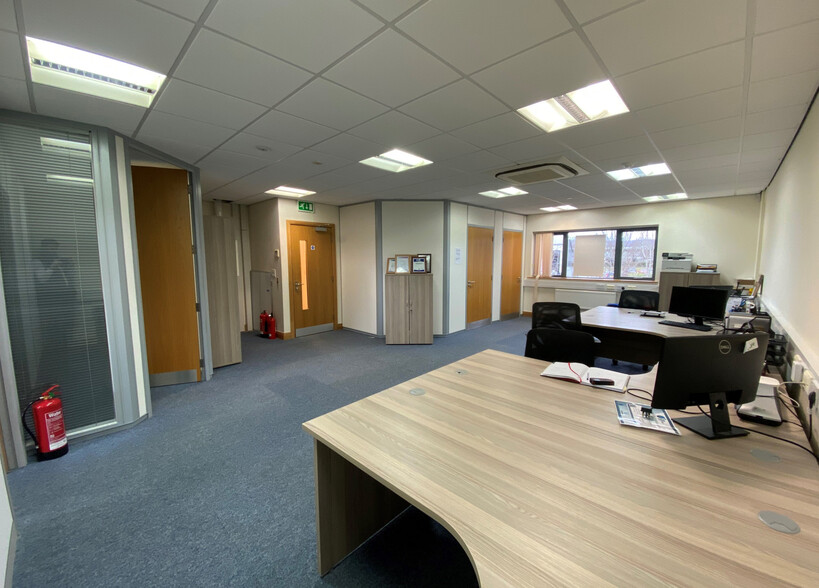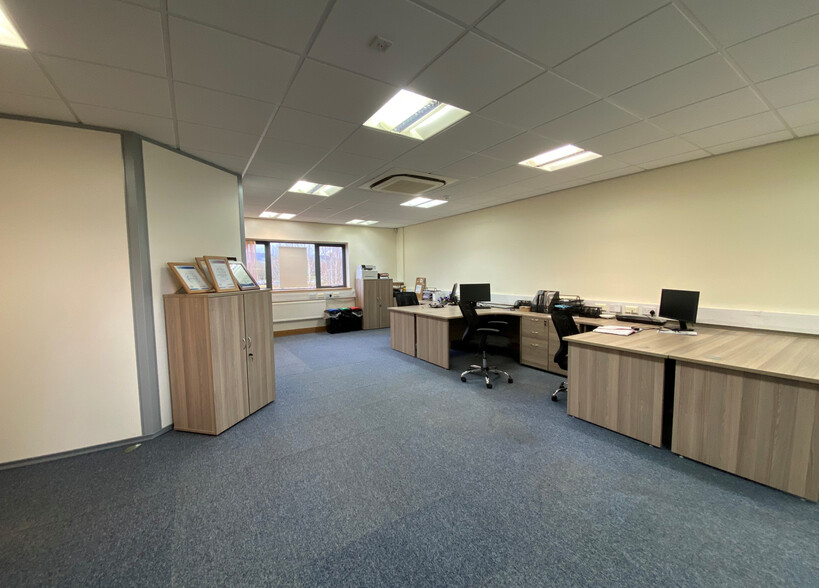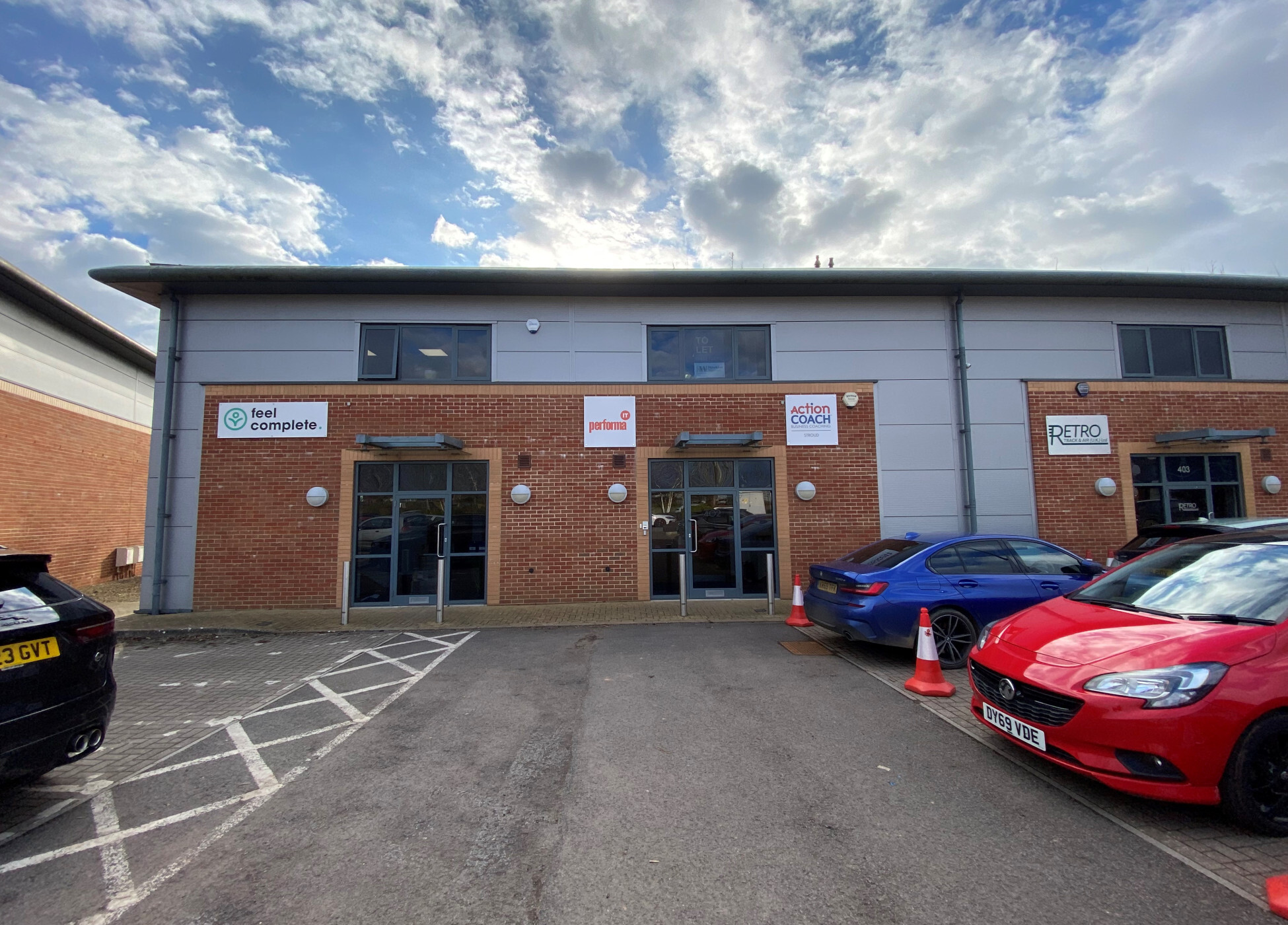The Waterfront Sperry Way 867 - 1,828 SF of Office Space Available in Stonehouse GL10 3UT



HIGHLIGHTS
- Self-Contained Modern Office Building
- Open Plan and Modular Offices
- Excellent Location adjacent to Junction 13 of the M5
ALL AVAILABLE SPACES(2)
Display Rental Rate as
- SPACE
- SIZE
- TERM
- RENTAL RATE
- SPACE USE
- CONDITION
- AVAILABLE
This office building is available to let on a new full repairing lease on terms to be agreed, the quoting rent is £35,000 per annum.
- Use Class: E
- Mostly Open Floor Plan Layout
- Can be combined with additional space(s) for up to 1,828 SF of adjacent space
- Drop Ceilings
- Shower Facilities
- Private Restrooms
- Double glazed windows
- Partially Built-Out as Standard Office
- Fits 3 - 7 People
- Raised Floor
- Recessed Lighting
- Energy Performance Rating - B
- 8 Allocated Car Parking Spaces
- Two noise insulated phone booths
This office building is available to let on a new full repairing lease on terms to be agreed, the quoting rent is £35,000 per annum.
- Use Class: E
- Mostly Open Floor Plan Layout
- Can be combined with additional space(s) for up to 1,828 SF of adjacent space
- Drop Ceilings
- Shower Facilities
- Private Restrooms
- Double Glazed Windows
- Partially Built-Out as Standard Office
- Fits 3 - 8 People
- Raised Floor
- Recessed Lighting
- Energy Performance Rating - B
- 8 Allocated Car Parking Spaces
- Two Noise Insulated Phone Booths
| Space | Size | Term | Rental Rate | Space Use | Condition | Available |
| Ground, Ste 402 | 867 SF | Negotiable | $35.61 CAD/SF/YR | Office | Partial Build-Out | Now |
| 1st Floor, Ste 402 | 961 SF | Negotiable | $35.61 CAD/SF/YR | Office | Partial Build-Out | Now |
Ground, Ste 402
| Size |
| 867 SF |
| Term |
| Negotiable |
| Rental Rate |
| $35.61 CAD/SF/YR |
| Space Use |
| Office |
| Condition |
| Partial Build-Out |
| Available |
| Now |
1st Floor, Ste 402
| Size |
| 961 SF |
| Term |
| Negotiable |
| Rental Rate |
| $35.61 CAD/SF/YR |
| Space Use |
| Office |
| Condition |
| Partial Build-Out |
| Available |
| Now |
PROPERTY OVERVIEW
The property comprises of a two storey self contained mid-terraced office building of framed construction with brick and clad elevations under a pitched and tiled roof. Internally the property provides attractive predominantly open plan office accommodation over two floors. The specification benefits include double glazed windows, fully accessible raised floors, suspended ceilings with recessed light fittings and comfort cooling. There are two noise insulated phone booths on the ground floor. There are 8 allocated car parking spaces. Stonehouse Park is an established, high quality business location situated in close proximity to Junction 13 of the M5 Motorway, which provides easy access to Gloucester and Cheltenham to the north and Bristol and the M5/M4 interchange to the south.
- Storage Space
PROPERTY FACTS
SELECT TENANTS
- FLOOR
- TENANT NAME
- 1st
- Venn Engineering Services





