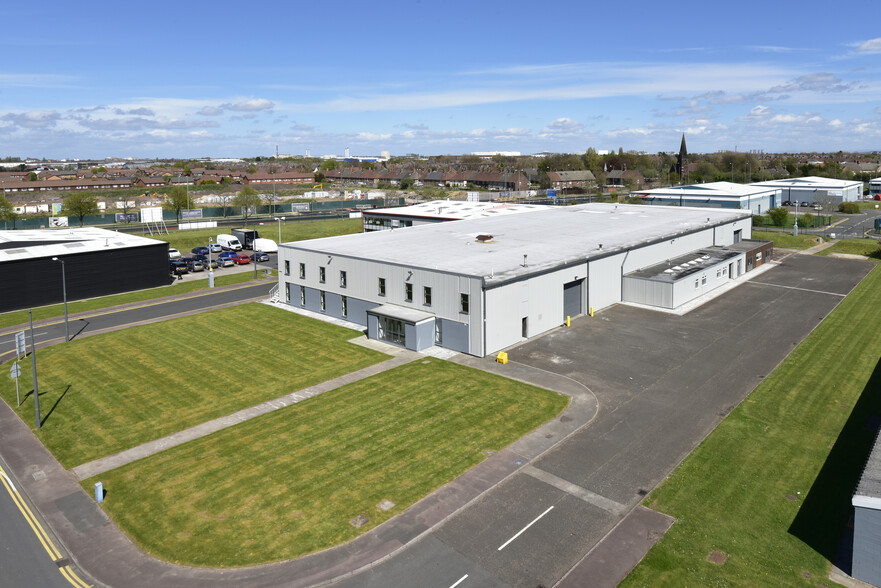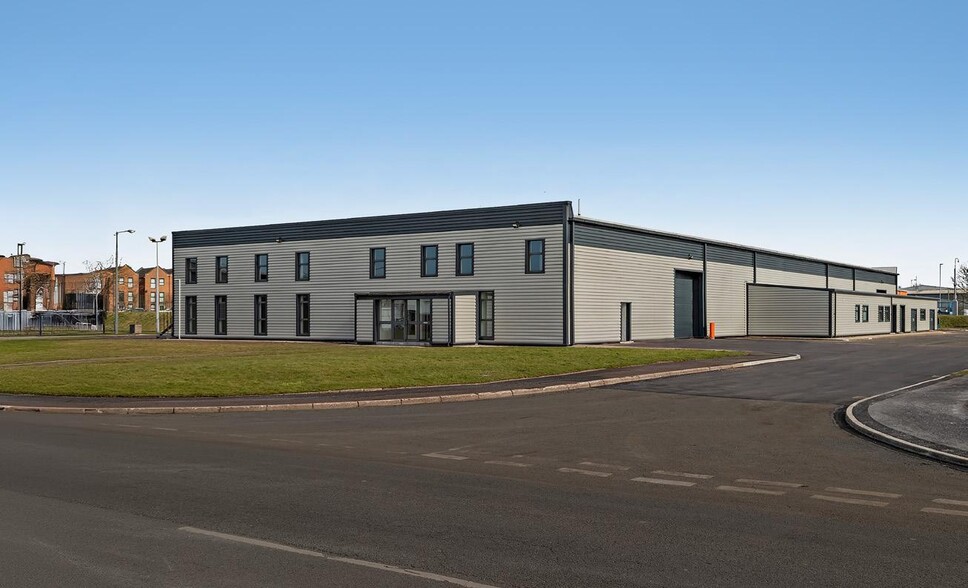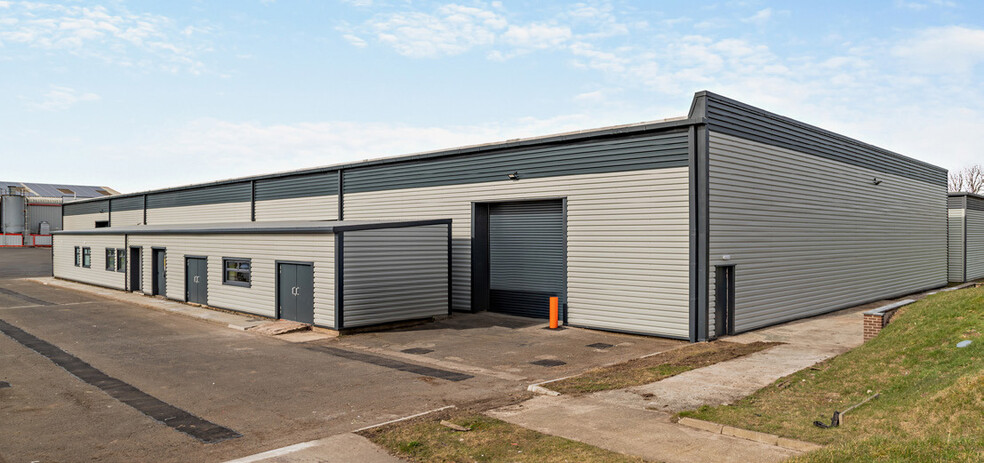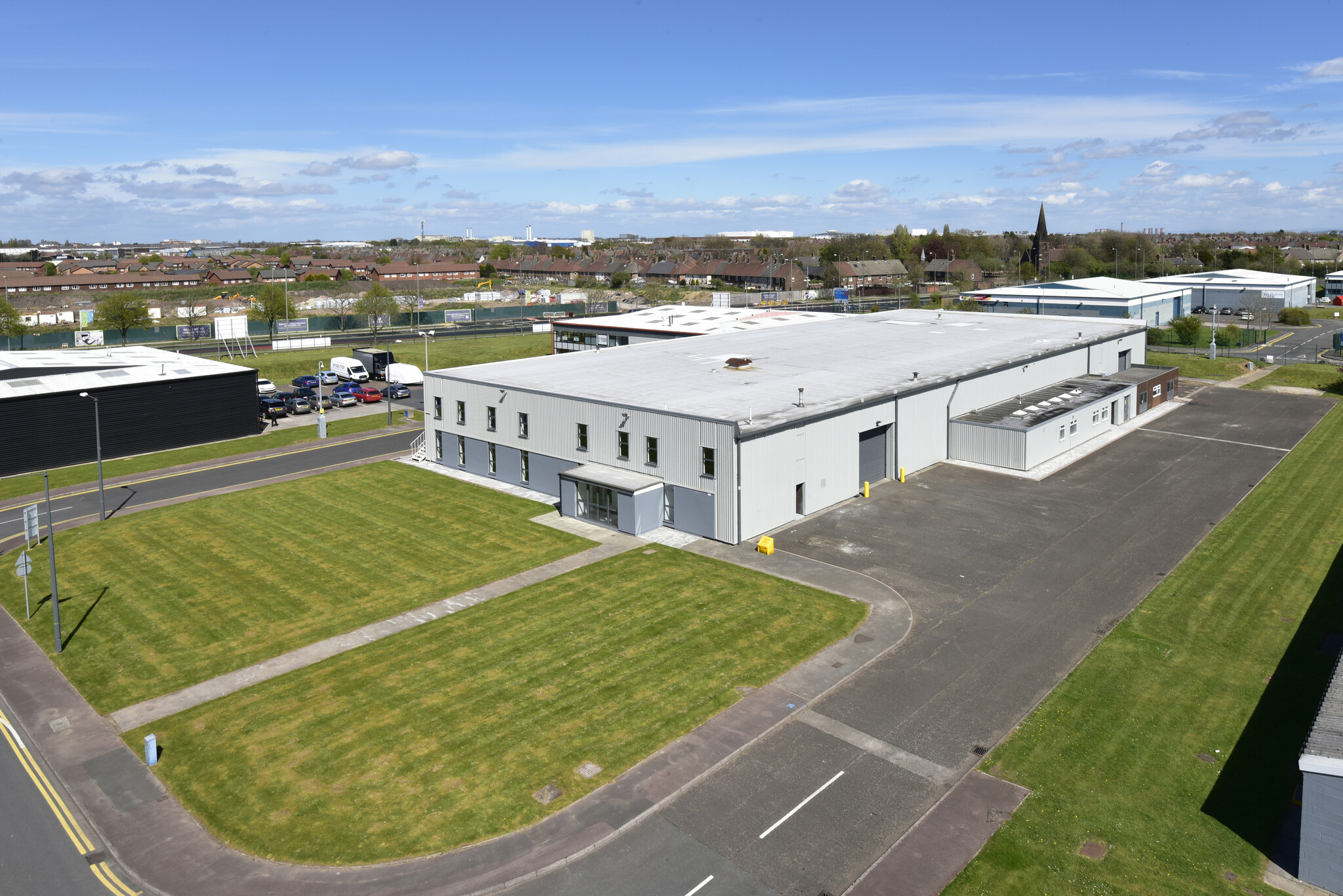Speke Hall Industrial Estate 2,343 - 27,072 SF of Industrial Space Available in Liverpool L24 1YA



HIGHLIGHTS
- Steel frame construction with insulated metal decked roof
- 5.4m to underside of haunch and 6.2m to underside of roof
- Sodium lighting
- External store room
- Fully refurbished integral two-storey offices
- Painted concrete floor
- 2 motorised roller shutter doors
- Warehouse male and female toilets
- 3 Phase electricity - 400KVA
- Large yard area with potential to increase with additional parking
FEATURES
ALL AVAILABLE SPACES(2)
Display Rental Rate as
- SPACE
- SIZE
- TERM
- RENTAL RATE
- SPACE USE
- CONDITION
- AVAILABLE
This high-spec unit features a steel frame construction, insulated roof, and painted concrete floor, with 5.4m–6.2m clearance. It has two motorised roller shutter doors, LED lighting, 3-phase electricity (285 KVA), warehouse toilets, and an external store room. The refurbished two-storey office space includes a tiled lobby, double-glazed windows, suspended ceilings, perimeter trunking, kitchenette, and toilets. Externally, there is a large yard with potential for additional parking.
- Use Class: B2
- Can be combined with additional space(s) for up to 27,072 SF of adjacent space
- Automatic Blinds
- Yard
- Painted concrete floor
- Open plan
- 2 Drive Ins
- Natural Light
- Energy Performance Rating - D
- Professional Lease
- External store room
This high-spec unit features a steel frame construction, insulated roof, and painted concrete floor, with 5.4m–6.2m clearance. It has two motorised roller shutter doors, LED lighting, 3-phase electricity (285 KVA), warehouse toilets, and an external store room. The refurbished two-storey office space includes a tiled lobby, double-glazed windows, suspended ceilings, perimeter trunking, kitchenette, and toilets. Externally, there is a large yard with potential for additional parking.
- Use Class: B2
- Can be combined with additional space(s) for up to 27,072 SF of adjacent space
- Automatic Blinds
- Yard
- Painted concrete floor
- Natural light
- Includes 2,343 SF of dedicated office space
- Natural Light
- Energy Performance Rating - D
- Professional Lease
- External store room
| Space | Size | Term | Rental Rate | Space Use | Condition | Available |
| Ground | 24,729 SF | Negotiable | $13.61 CAD/SF/YR | Industrial | Partial Build-Out | 120 Days |
| 1st Floor | 2,343 SF | Negotiable | $13.61 CAD/SF/YR | Industrial | Partial Build-Out | 120 Days |
Ground
| Size |
| 24,729 SF |
| Term |
| Negotiable |
| Rental Rate |
| $13.61 CAD/SF/YR |
| Space Use |
| Industrial |
| Condition |
| Partial Build-Out |
| Available |
| 120 Days |
1st Floor
| Size |
| 2,343 SF |
| Term |
| Negotiable |
| Rental Rate |
| $13.61 CAD/SF/YR |
| Space Use |
| Industrial |
| Condition |
| Partial Build-Out |
| Available |
| 120 Days |
PROPERTY OVERVIEW
The property comprises a detached industrial building of steel portal frame construction with insulated metal decked roof. Compass Industrial Park is situated within a convenient industrial location amongst Speke's other retail and business parks. The site sits 7 miles south of Liverpool City Centre and within walking distance from the Liverpool John Lennon Airport.









