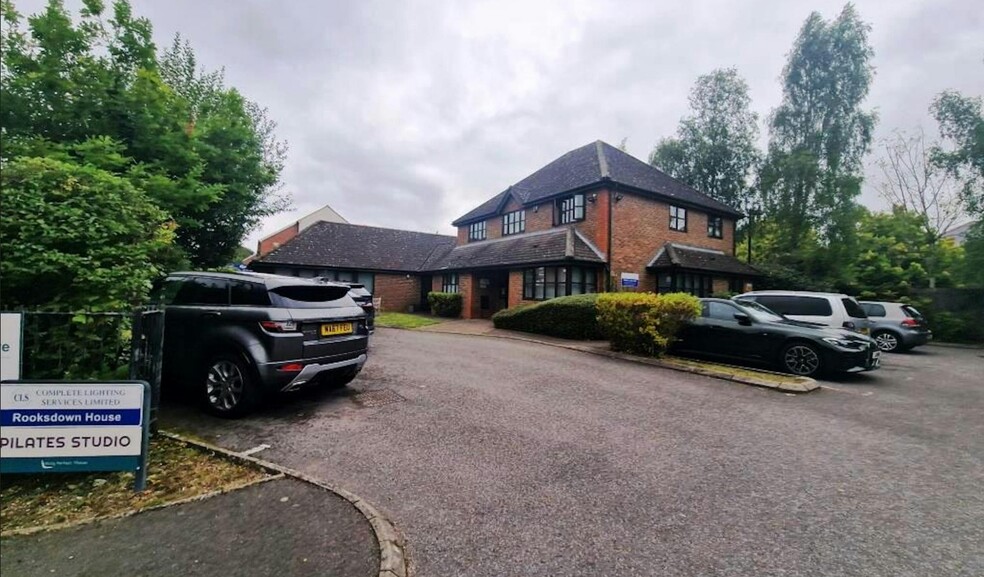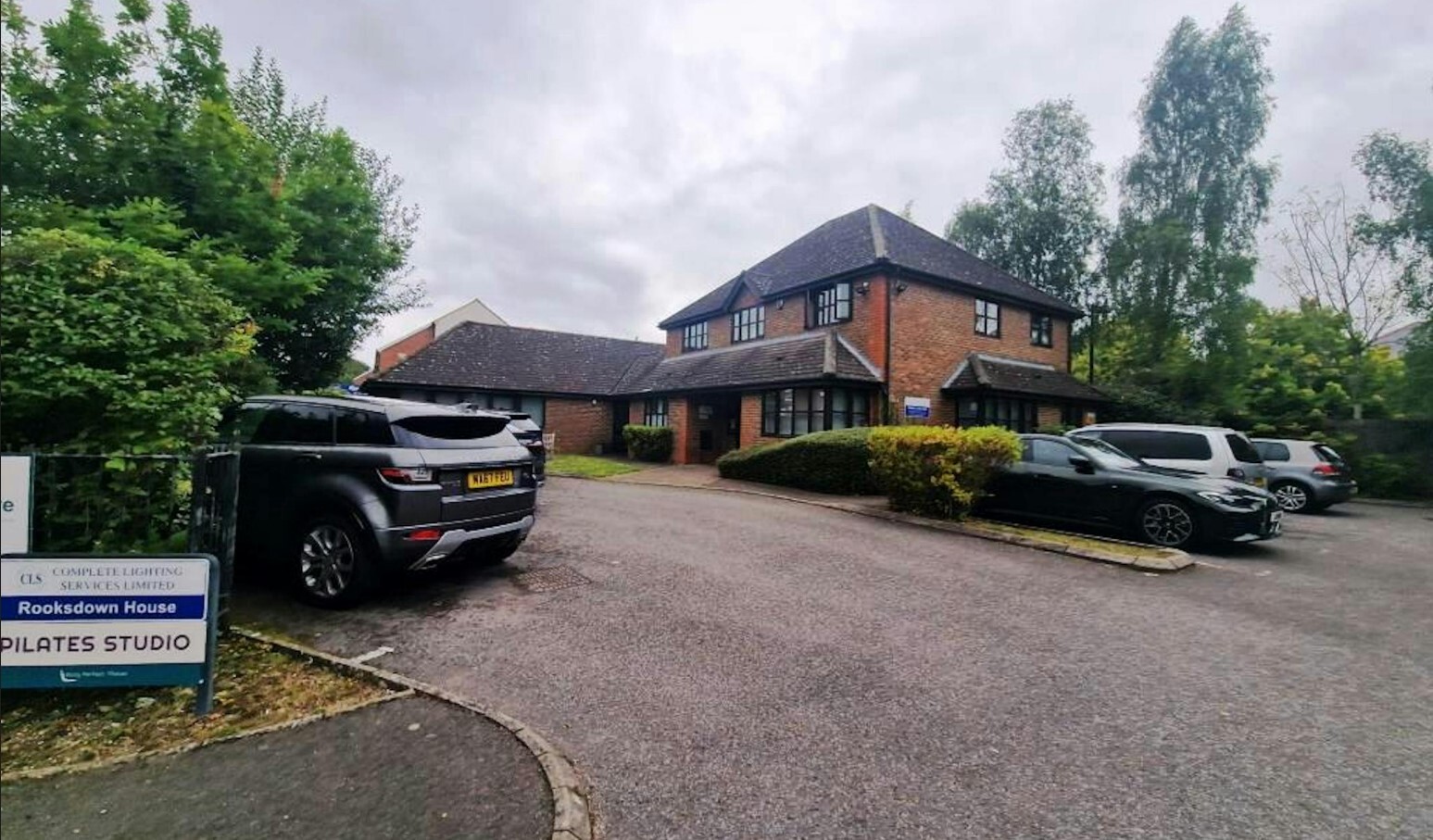Rooksdown House Southern Rd 323 SF of Office Space Available in Basingstoke RG21 3DZ

HIGHLIGHTS
- Town centre location
- Road connectivity via nearby M3
- Neighboured by amenities
ALL AVAILABLE SPACE(1)
Display Rental Rate as
- SPACE
- SIZE
- TERM
- RENTAL RATE
- SPACE USE
- CONDITION
- AVAILABLE
Room 3 is provided within the ground floor rear which benefits from a large dedicated shared kitchen facility and disabled, male and female toilets.
- Use Class: E
- Open Floor Plan Layout
- Common Parts WC Facilities
- Shared kitchen space
- Partially Built-Out as Standard Office
- Energy Performance Rating - C
- Refurbished to include LED lighting
- 1 allocated parking space
| Space | Size | Term | Rental Rate | Space Use | Condition | Available |
| Ground, Ste 3 | 323 SF | Negotiable | $58.14 CAD/SF/YR | Office | Partial Build-Out | Now |
Ground, Ste 3
| Size |
| 323 SF |
| Term |
| Negotiable |
| Rental Rate |
| $58.14 CAD/SF/YR |
| Space Use |
| Office |
| Condition |
| Partial Build-Out |
| Available |
| Now |
PROPERTY OVERVIEW
Rooksdown House is a detached building, constructed in 1997, with brick elevations beneath a pitched tiled roof and with timber framed double glazed casement windows. Rooksdown House stands within its own plot immediately to the south of Basingstoke town centre and within walking distance of the “top of town” services, amenities, and shopping.
- 24 Hour Access
- Energy Performance Rating - C
PROPERTY FACTS
SELECT TENANTS
- FLOOR
- TENANT NAME
- INDUSTRY
- Unknown
- Complete Lighting Services
- -
- GRND
- Dayout Ltd
- Health Care and Social Assistance









