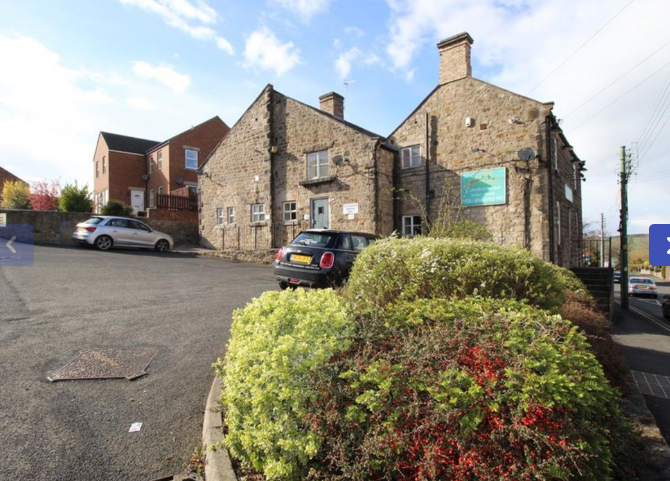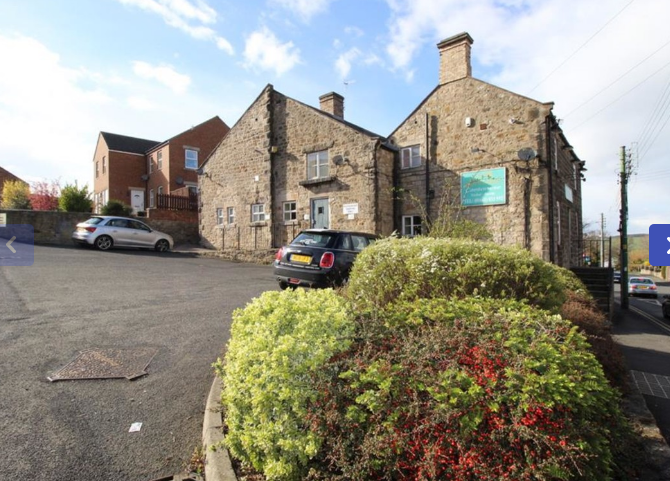
South Rd
This feature is unavailable at the moment.
We apologize, but the feature you are trying to access is currently unavailable. We are aware of this issue and our team is working hard to resolve the matter.
Please check back in a few minutes. We apologize for the inconvenience.
- LoopNet Team
thank you

Your email has been sent!
South Rd
1,648 SF Retail Building Prudhoe NE42 5JT $650,247 CAD ($395 CAD/SF)

Investment Highlights
- Commercial Reception
- The second floor has two residential properties,
- The Restaurant/Takeaway premises benefits from a reception area with counter,
Executive Summary
Commercial Restaurant/Takeaway with two residential properties above, one of them being currently let on a long term basis. Restaurant and takeaway licenses are included with sale.
The Restaurant/Takeaway premises benefits from a reception area with counter, plus a sit in second room which is currently used as a staff room. It benefits from a large kitchen consisting of range cooker, fryer, fridge freezers and a prep area, to the rear of the kitchen is a storage room. It also has three W.C facilities. the commercial property situated on the ground floor would be ideal to be used as a cafe or restaurant. It also has parking for up to 6 cars.
The second floor has two residential properties, both being two bedroomed. Flat One briefly comprising of: Entrance Hallway, Two Bedrooms, Living Room, Kitchen and Family Bathroom. Flat Two briefly comprising of : Entrance Hall, Stairs to First Floor, Open plan Kitchen/Lounge, Two Bedrooms, one with storage, Family Bathroom. There is a small, narrow yard to the rear of the building.
The Restaurant/Takeaway premises benefits from a reception area with counter, plus a sit in second room which is currently used as a staff room. It benefits from a large kitchen consisting of range cooker, fryer, fridge freezers and a prep area, to the rear of the kitchen is a storage room. It also has three W.C facilities. the commercial property situated on the ground floor would be ideal to be used as a cafe or restaurant. It also has parking for up to 6 cars.
The second floor has two residential properties, both being two bedroomed. Flat One briefly comprising of: Entrance Hallway, Two Bedrooms, Living Room, Kitchen and Family Bathroom. Flat Two briefly comprising of : Entrance Hall, Stairs to First Floor, Open plan Kitchen/Lounge, Two Bedrooms, one with storage, Family Bathroom. There is a small, narrow yard to the rear of the building.
Property Facts
Sale Type
Owner User
Property Type
Retail
Tenure
Freehold
Property Subtype
Storefront Retail/Residential
Building Size
1,648 SF
Building Class
C
Year Built
1996
Price
$650,247 CAD
Price Per SF
$395 CAD
Building Height
2 Stories
Building FAR
0.34
Lot Size
0.11 AC
Parking
3.64 Spaces per 1,000 SF Leased
Amenities
- Storage Space
1 of 1
Nearby Major Retailers






1 of 2
VIDEOS
3D TOUR
PHOTOS
STREET VIEW
STREET
MAP
1 of 1
Presented by

South Rd
Already a member? Log In
Hmm, there seems to have been an error sending your message. Please try again.
Thanks! Your message was sent.


