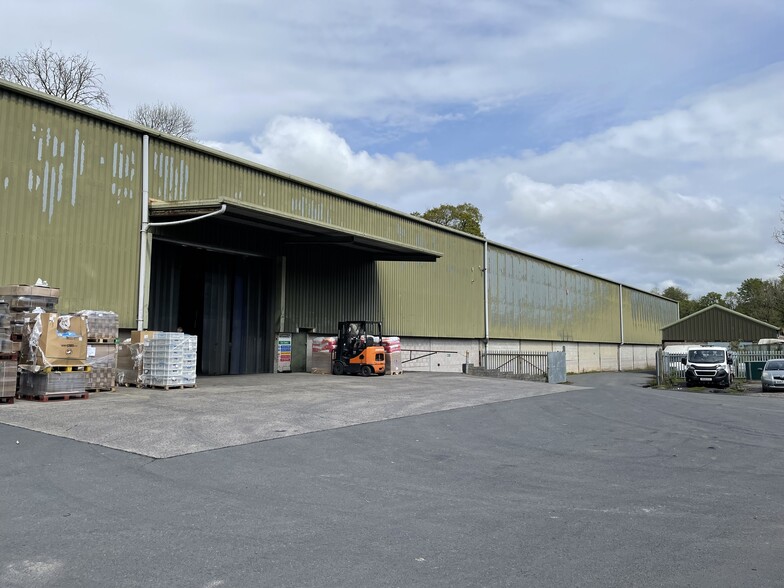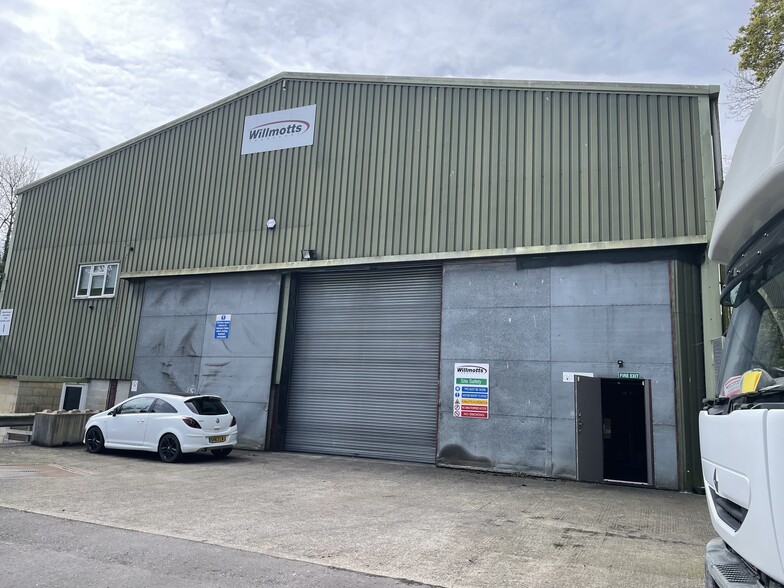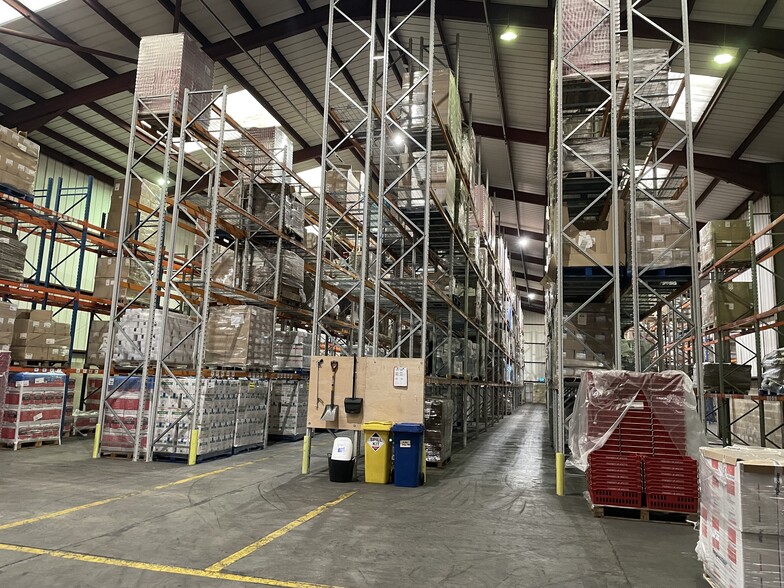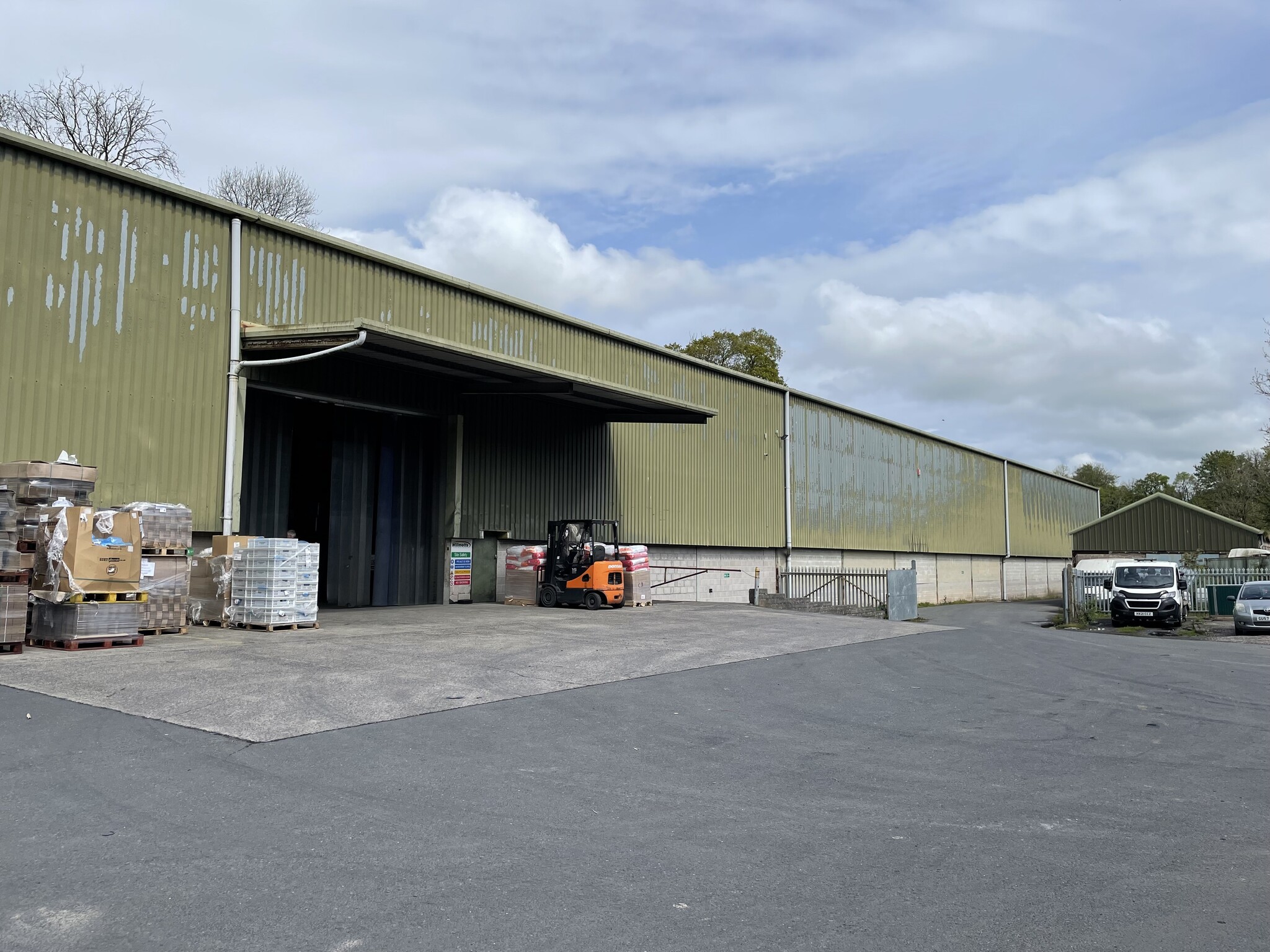
This feature is unavailable at the moment.
We apologize, but the feature you are trying to access is currently unavailable. We are aware of this issue and our team is working hard to resolve the matter.
Please check back in a few minutes. We apologize for the inconvenience.
- LoopNet Team
thank you

Your email has been sent!
South Parade
29,376 SF of Industrial Space Available in Frome BA11 1ES



Highlights
- Secure Yard Areas
- LED Lighting
- Dock Levellers
Features
all available space(1)
Display Rental Rate as
- Space
- Size
- Term
- Rental Rate
- Space Use
- Condition
- Available
The 2 spaces in this building must be leased together, for a total size of 29,376 SF (Contiguous Area):
This warehouse unit is available to let on terms to be agreed for the quoting rent of £195,000 per annum.
- Use Class: B8
- Private Restrooms
- Partitioned Offices
- Yard
| Space | Size | Term | Rental Rate | Space Use | Condition | Available |
| Ground, Mezzanine | 29,376 SF | Negotiable | $12.03 CAD/SF/YR $1.00 CAD/SF/MO $129.48 CAD/m²/YR $10.79 CAD/m²/MO $29,447 CAD/MO $353,361 CAD/YR | Industrial | Shell Space | Now |
Ground, Mezzanine
The 2 spaces in this building must be leased together, for a total size of 29,376 SF (Contiguous Area):
| Size |
|
Ground - 28,869 SF
Mezzanine - 507 SF
|
| Term |
| Negotiable |
| Rental Rate |
| $12.03 CAD/SF/YR $1.00 CAD/SF/MO $129.48 CAD/m²/YR $10.79 CAD/m²/MO $29,447 CAD/MO $353,361 CAD/YR |
| Space Use |
| Industrial |
| Condition |
| Shell Space |
| Available |
| Now |
Ground, Mezzanine
| Size |
Ground - 28,869 SF
Mezzanine - 507 SF
|
| Term | Negotiable |
| Rental Rate | $12.03 CAD/SF/YR |
| Space Use | Industrial |
| Condition | Shell Space |
| Available | Now |
This warehouse unit is available to let on terms to be agreed for the quoting rent of £195,000 per annum.
- Use Class: B8
- Partitioned Offices
- Private Restrooms
- Yard
Property Overview
The property comprises a steel portal frame building with part steel and part concrete block elevations under a steel clad roof which incorporates roof lights. The premises is of regular shape benefiting from an excellent eaves height of 8m and a height to pitch of 10.8m. The building also benefits from LED lighting, offices, welfare facilities, 2 dock levels and loading doors to gable end and side elevations 5.7 m wide and 4.8m high. Externally there is a generous yard with a mostly tarmac surface suitable for staff car parking and HGV turning and loading.
Warehouse FACILITY FACTS
Presented by

South Parade
Hmm, there seems to have been an error sending your message. Please try again.
Thanks! Your message was sent.



