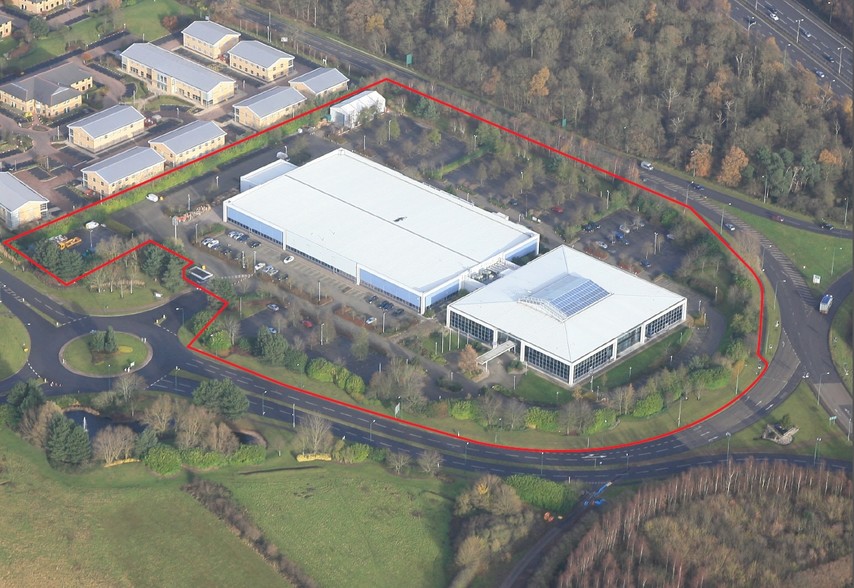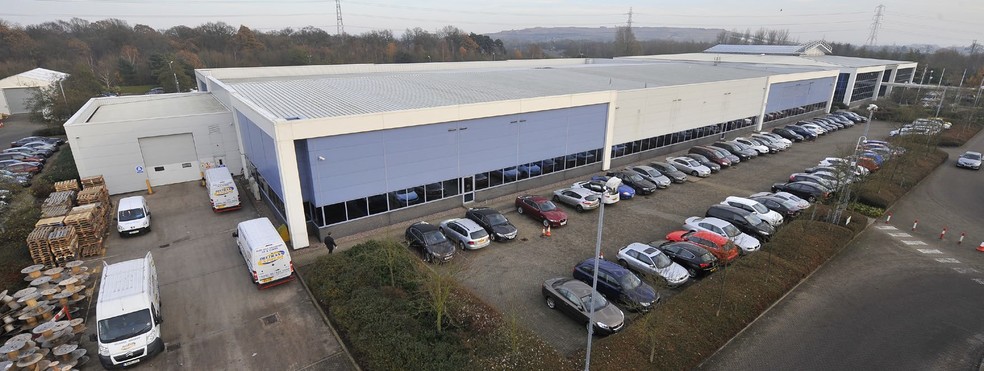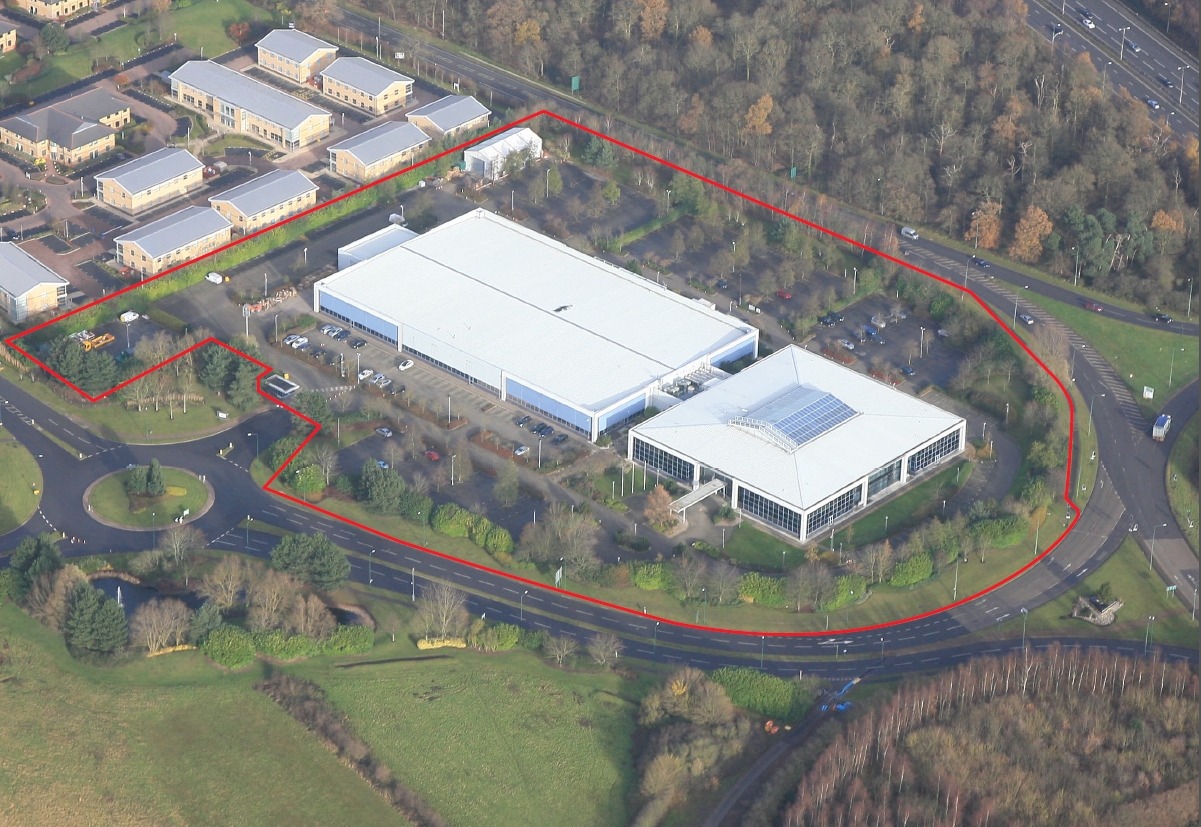
This feature is unavailable at the moment.
We apologize, but the feature you are trying to access is currently unavailable. We are aware of this issue and our team is working hard to resolve the matter.
Please check back in a few minutes. We apologize for the inconvenience.
- LoopNet Team
thank you

Your email has been sent!
Fujitsu Services Limited Solihull Pky
32,474 - 134,617 SF of Flex Space Available in Birmingham B37 7YU



Highlights
- Access is gained via Junction 4 of the M6 or Junction 6 of the M42
- Birmingham Airport with its international connections is only a short distance away
- Prominent ‘gateway’ site at the entrance to The Park
all available spaces(2)
Display Rental Rate as
- Space
- Size
- Term
- Rental Rate
- Space Use
- Condition
- Available
Property comprises a high quality office and production facility arranged over ground and part first floor. The property provides two distinct sections which are connected via a link block. The smaller of the two buildings comprises a HQ office building which is accessed via a canopied entrance leading to a glazed reception area.
- Use Class: E
- Space is in Excellent Condition
- Central Air and Heating
- Energy Performance Rating - D
- Private Restrooms
- 593 car parking spaces
- Glazed reception area
- Includes 36,477 SF of dedicated office space
- Can be combined with additional space(s) for up to 134,617 SF of adjacent space
- Kitchen
- Common Parts WC Facilities
- Prime Strategic Location
- Loading bay to the rear
- Cafeteria and storage/warehouse
Property comprises a high quality office and production facility arranged over ground and part first floor. The property provides two distinct sections which are connected via a link block. The smaller of the two buildings comprises a HQ office building which is accessed via a canopied entrance leading to a glazed reception area.
- Use Class: E
- Space is in Excellent Condition
- Central Air and Heating
- Energy Performance Rating - D
- Private Restrooms
- 593 car parking spaces
- Glazed reception area
- Includes 27,710 SF of dedicated office space
- Can be combined with additional space(s) for up to 134,617 SF of adjacent space
- Kitchen
- Common Parts WC Facilities
- Prime Strategic Location
- Loading bay to the rear
- Cafeteria and storage/warehouse
| Space | Size | Term | Rental Rate | Space Use | Condition | Available |
| Ground | 102,143 SF | Negotiable | Upon Request Upon Request Upon Request Upon Request Upon Request Upon Request | Flex | Full Build-Out | Now |
| 1st Floor | 32,474 SF | Negotiable | Upon Request Upon Request Upon Request Upon Request Upon Request Upon Request | Flex | Full Build-Out | Now |
Ground
| Size |
| 102,143 SF |
| Term |
| Negotiable |
| Rental Rate |
| Upon Request Upon Request Upon Request Upon Request Upon Request Upon Request |
| Space Use |
| Flex |
| Condition |
| Full Build-Out |
| Available |
| Now |
1st Floor
| Size |
| 32,474 SF |
| Term |
| Negotiable |
| Rental Rate |
| Upon Request Upon Request Upon Request Upon Request Upon Request Upon Request |
| Space Use |
| Flex |
| Condition |
| Full Build-Out |
| Available |
| Now |
Ground
| Size | 102,143 SF |
| Term | Negotiable |
| Rental Rate | Upon Request |
| Space Use | Flex |
| Condition | Full Build-Out |
| Available | Now |
Property comprises a high quality office and production facility arranged over ground and part first floor. The property provides two distinct sections which are connected via a link block. The smaller of the two buildings comprises a HQ office building which is accessed via a canopied entrance leading to a glazed reception area.
- Use Class: E
- Includes 36,477 SF of dedicated office space
- Space is in Excellent Condition
- Can be combined with additional space(s) for up to 134,617 SF of adjacent space
- Central Air and Heating
- Kitchen
- Energy Performance Rating - D
- Common Parts WC Facilities
- Private Restrooms
- Prime Strategic Location
- 593 car parking spaces
- Loading bay to the rear
- Glazed reception area
- Cafeteria and storage/warehouse
1st Floor
| Size | 32,474 SF |
| Term | Negotiable |
| Rental Rate | Upon Request |
| Space Use | Flex |
| Condition | Full Build-Out |
| Available | Now |
Property comprises a high quality office and production facility arranged over ground and part first floor. The property provides two distinct sections which are connected via a link block. The smaller of the two buildings comprises a HQ office building which is accessed via a canopied entrance leading to a glazed reception area.
- Use Class: E
- Includes 27,710 SF of dedicated office space
- Space is in Excellent Condition
- Can be combined with additional space(s) for up to 134,617 SF of adjacent space
- Central Air and Heating
- Kitchen
- Energy Performance Rating - D
- Common Parts WC Facilities
- Private Restrooms
- Prime Strategic Location
- 593 car parking spaces
- Loading bay to the rear
- Glazed reception area
- Cafeteria and storage/warehouse
Property Overview
Birmingham Business Park is one of the most established and well connected Business Parks in the UK being home to a mix of Office, R&D and Industrial occupiers, including Rolls Royce, Changan Automotive, IMI, Colas Rail, IAC, Goodyear Tyres and Sulzer.
- Raised Floor
- Skylights
- Accent Lighting
- Storage Space
PROPERTY FACTS
Presented by
Company Not Provided
Fujitsu Services Limited | Solihull Pky
Hmm, there seems to have been an error sending your message. Please try again.
Thanks! Your message was sent.










