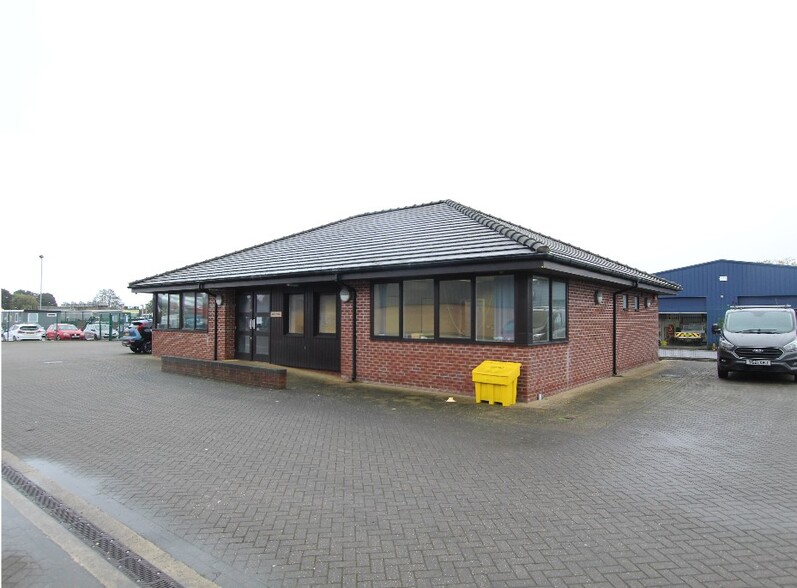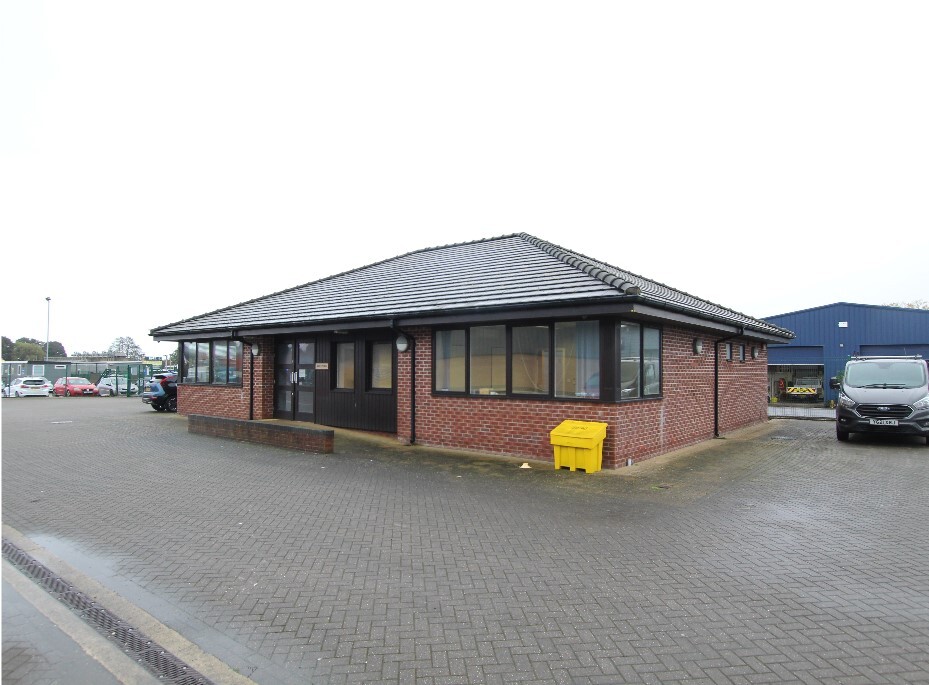
This feature is unavailable at the moment.
We apologize, but the feature you are trying to access is currently unavailable. We are aware of this issue and our team is working hard to resolve the matter.
Please check back in a few minutes. We apologize for the inconvenience.
- LoopNet Team
thank you

Your email has been sent!
Elizabeth House Skerne Rd
1,830 SF of Office Space Available in Driffield YO25 6RT

Highlights
- Parking
- Commercial Area
- Access via A614
all available space(1)
Display Rental Rate as
- Space
- Size
- Term
- Rental Rate
- Space Use
- Condition
- Available
The property comprises a ground floor office premises which has been divided internally to create a range of open plan and private workspace with the usual staff facilities including WC and kitchen with air conditioning in the majority of the rooms. Externally is an extensive car parking area that could be fenced to create a private secure yard if required. The building will be suitable for numerous different uses including offices, health care, training or with the ability to open the space up and create a stores area subject to any necessary consents.
- Use Class: E
- Mostly Open Floor Plan Layout
- Kitchen
- Common Parts WC Facilities
- Carpeted Office
- Partially Built-Out as Standard Office
- Fits 5 - 15 People
- Energy Performance Rating - C
- Natural Light
- Private Offices
| Space | Size | Term | Rental Rate | Space Use | Condition | Available |
| Ground | 1,830 SF | Negotiable | $14.78 CAD/SF/YR $1.23 CAD/SF/MO $159.09 CAD/m²/YR $13.26 CAD/m²/MO $2,254 CAD/MO $27,048 CAD/YR | Office | Partial Build-Out | Now |
Ground
| Size |
| 1,830 SF |
| Term |
| Negotiable |
| Rental Rate |
| $14.78 CAD/SF/YR $1.23 CAD/SF/MO $159.09 CAD/m²/YR $13.26 CAD/m²/MO $2,254 CAD/MO $27,048 CAD/YR |
| Space Use |
| Office |
| Condition |
| Partial Build-Out |
| Available |
| Now |
Ground
| Size | 1,830 SF |
| Term | Negotiable |
| Rental Rate | $14.78 CAD/SF/YR |
| Space Use | Office |
| Condition | Partial Build-Out |
| Available | Now |
The property comprises a ground floor office premises which has been divided internally to create a range of open plan and private workspace with the usual staff facilities including WC and kitchen with air conditioning in the majority of the rooms. Externally is an extensive car parking area that could be fenced to create a private secure yard if required. The building will be suitable for numerous different uses including offices, health care, training or with the ability to open the space up and create a stores area subject to any necessary consents.
- Use Class: E
- Partially Built-Out as Standard Office
- Mostly Open Floor Plan Layout
- Fits 5 - 15 People
- Kitchen
- Energy Performance Rating - C
- Common Parts WC Facilities
- Natural Light
- Carpeted Office
- Private Offices
Property Overview
The building is located within Skerne Park off Skerne Road Located within the market town of Driffield. Road communication links to the site are good and the site is within walking distance of the town centre and railway station.
PROPERTY FACTS
Presented by

Elizabeth House | Skerne Rd
Hmm, there seems to have been an error sending your message. Please try again.
Thanks! Your message was sent.






