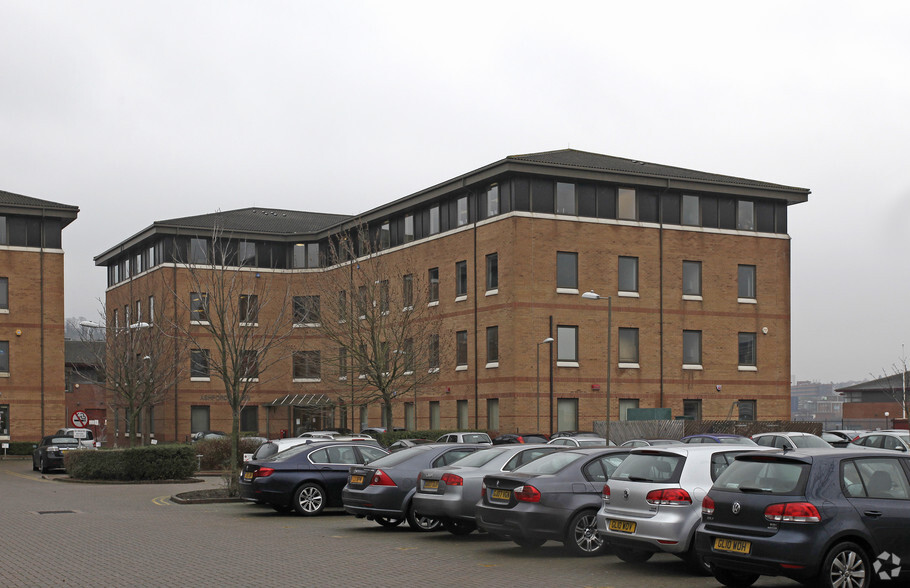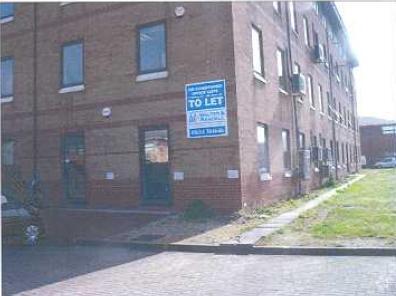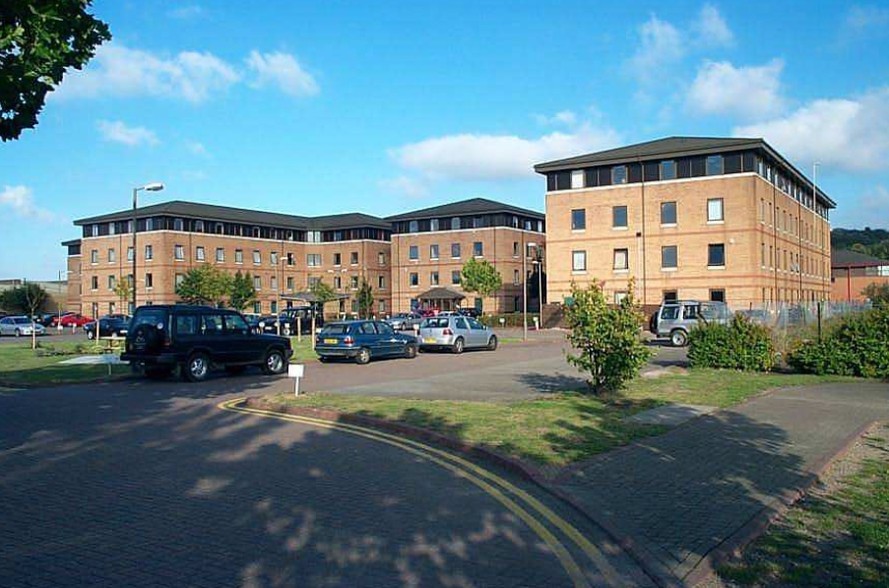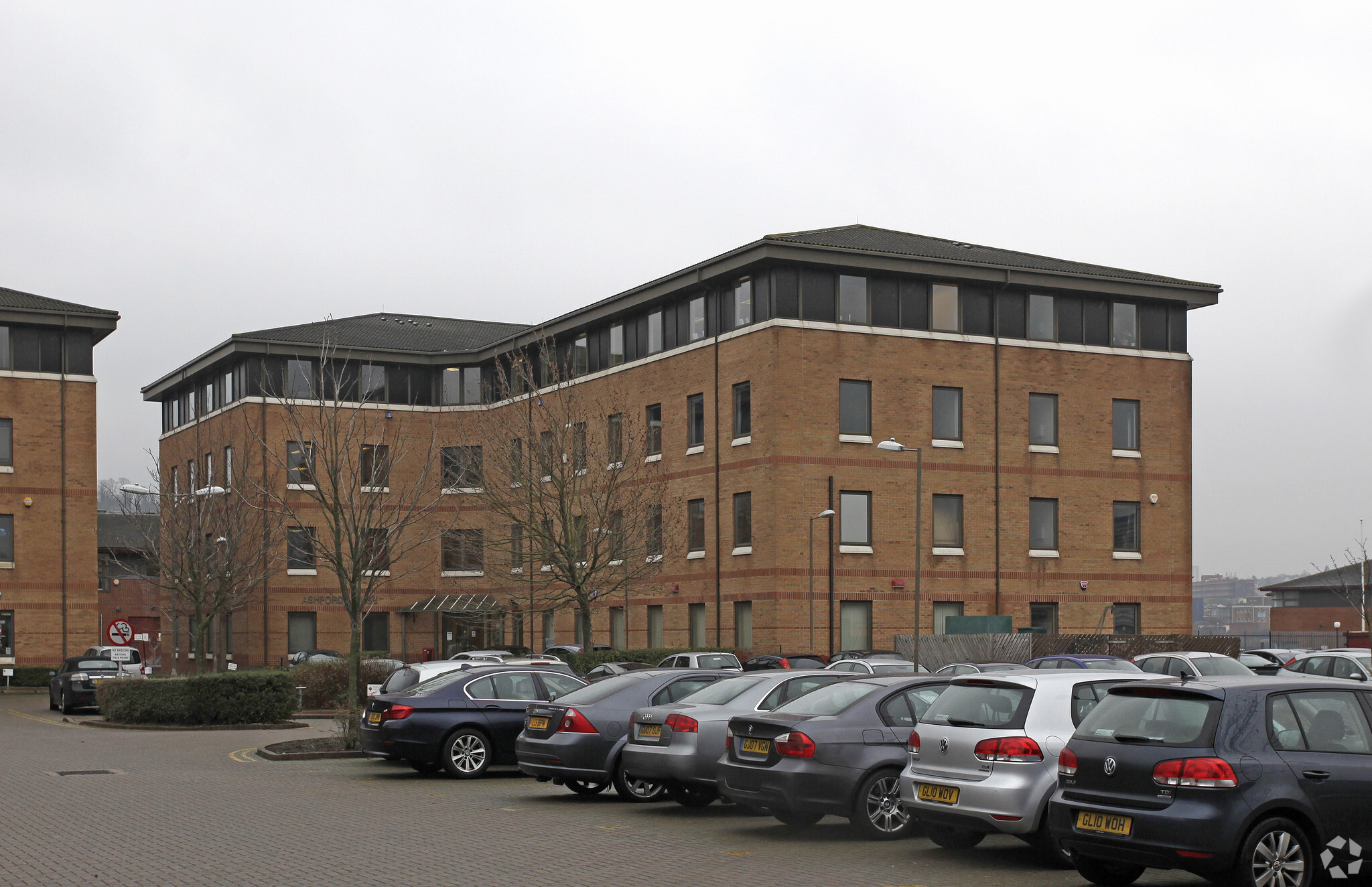
This feature is unavailable at the moment.
We apologize, but the feature you are trying to access is currently unavailable. We are aware of this issue and our team is working hard to resolve the matter.
Please check back in a few minutes. We apologize for the inconvenience.
- LoopNet Team
thank you

Your email has been sent!
Ashford House Sir Thomas Longley Rd
3,095 - 6,395 SF of Office Space Available in Rochester ME2 4FA



Highlights
- Situated on the Medway City Estate,
- Good access to the M2 motorway via the Medway Towns Northern Relief Road
- An established commercial area where some 2 million sq. ft. of accommodation
all available spaces(2)
Display Rental Rate as
- Space
- Size
- Term
- Rental Rate
- Space Use
- Condition
- Available
Suite 13 is a self-contained third floor office located within an office development comprising a series of buildings overlooking a central courtyard/garden area.
- Use Class: E
- Open Floor Plan Layout
- Can be combined with additional space(s) for up to 6,395 SF of adjacent space
- Suspended ceilings with recessed lighting
- 6 dedicated parking spaces
- Door entry system
- Partially Built-Out as Standard Office
- Fits 15 - 20 People
- Passenger lifts
- Kitchenette 7 WC
- Ample on-site parking
Suite 14 is a self-contained third floor office located within an office development comprising a series of buildings overlooking a central courtyard/garden area.
- Use Class: E
- Fits 8 - 25 People
- Central Air and Heating
- Security System
- Drop Ceilings
- Recently fitted kitchen
- Passenger lifts
- Open Floor Plan Layout
- Can be combined with additional space(s) for up to 6,395 SF of adjacent space
- Kitchen
- Raised Floor
- Common Parts WC Facilities
- Male & female WCs
- 6 dedicated parking spaces
| Space | Size | Term | Rental Rate | Space Use | Condition | Available |
| 3rd Floor, Ste 13 | 3,300 SF | Negotiable | $18.12 CAD/SF/YR $1.51 CAD/SF/MO $195.00 CAD/m²/YR $16.25 CAD/m²/MO $4,982 CAD/MO $59,782 CAD/YR | Office | Partial Build-Out | Now |
| 3rd Floor, Ste 14 | 3,095 SF | Negotiable | $18.12 CAD/SF/YR $1.51 CAD/SF/MO $195.00 CAD/m²/YR $16.25 CAD/m²/MO $4,672 CAD/MO $56,068 CAD/YR | Office | Shell Space | Now |
3rd Floor, Ste 13
| Size |
| 3,300 SF |
| Term |
| Negotiable |
| Rental Rate |
| $18.12 CAD/SF/YR $1.51 CAD/SF/MO $195.00 CAD/m²/YR $16.25 CAD/m²/MO $4,982 CAD/MO $59,782 CAD/YR |
| Space Use |
| Office |
| Condition |
| Partial Build-Out |
| Available |
| Now |
3rd Floor, Ste 14
| Size |
| 3,095 SF |
| Term |
| Negotiable |
| Rental Rate |
| $18.12 CAD/SF/YR $1.51 CAD/SF/MO $195.00 CAD/m²/YR $16.25 CAD/m²/MO $4,672 CAD/MO $56,068 CAD/YR |
| Space Use |
| Office |
| Condition |
| Shell Space |
| Available |
| Now |
3rd Floor, Ste 13
| Size | 3,300 SF |
| Term | Negotiable |
| Rental Rate | $18.12 CAD/SF/YR |
| Space Use | Office |
| Condition | Partial Build-Out |
| Available | Now |
Suite 13 is a self-contained third floor office located within an office development comprising a series of buildings overlooking a central courtyard/garden area.
- Use Class: E
- Partially Built-Out as Standard Office
- Open Floor Plan Layout
- Fits 15 - 20 People
- Can be combined with additional space(s) for up to 6,395 SF of adjacent space
- Passenger lifts
- Suspended ceilings with recessed lighting
- Kitchenette 7 WC
- 6 dedicated parking spaces
- Ample on-site parking
- Door entry system
3rd Floor, Ste 14
| Size | 3,095 SF |
| Term | Negotiable |
| Rental Rate | $18.12 CAD/SF/YR |
| Space Use | Office |
| Condition | Shell Space |
| Available | Now |
Suite 14 is a self-contained third floor office located within an office development comprising a series of buildings overlooking a central courtyard/garden area.
- Use Class: E
- Open Floor Plan Layout
- Fits 8 - 25 People
- Can be combined with additional space(s) for up to 6,395 SF of adjacent space
- Central Air and Heating
- Kitchen
- Security System
- Raised Floor
- Drop Ceilings
- Common Parts WC Facilities
- Recently fitted kitchen
- Male & female WCs
- Passenger lifts
- 6 dedicated parking spaces
Property Overview
The premises are situated on the Medway City Estate, Rochester an established commercial area where some 2 million sq. ft. of accommodation has been developed since 1986. There is good access to the M2 motorway via the Medway Towns Northern Relief Road and Medway Tunnel. The M2 in turn gives access to the M25 London Orbital Motorway to the west and the Channel ports to the east.
- Courtyard
- Raised Floor
- Security System
- Kitchen
- Energy Performance Rating - C
- Demised WC facilities
- Fully Carpeted
- Direct Elevator Exposure
- Open-Plan
- Recessed Lighting
- Drop Ceiling
- Air Conditioning
PROPERTY FACTS
Presented by

Ashford House | Sir Thomas Longley Rd
Hmm, there seems to have been an error sending your message. Please try again.
Thanks! Your message was sent.


