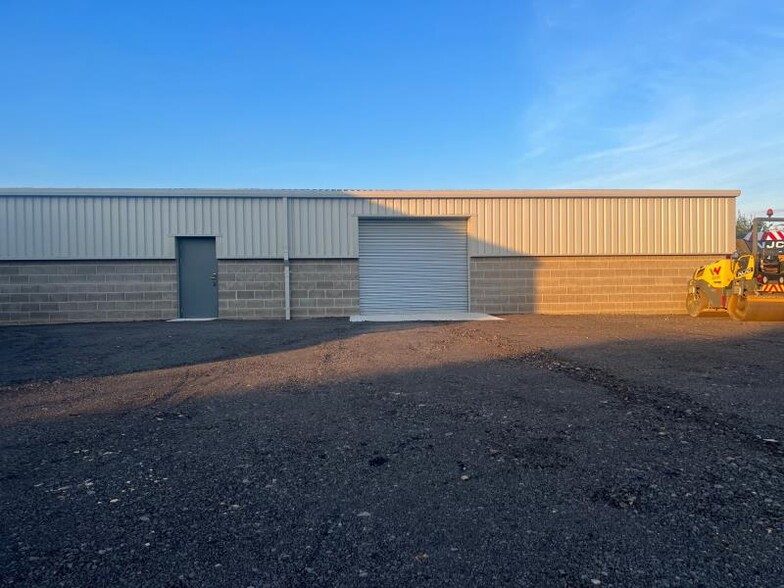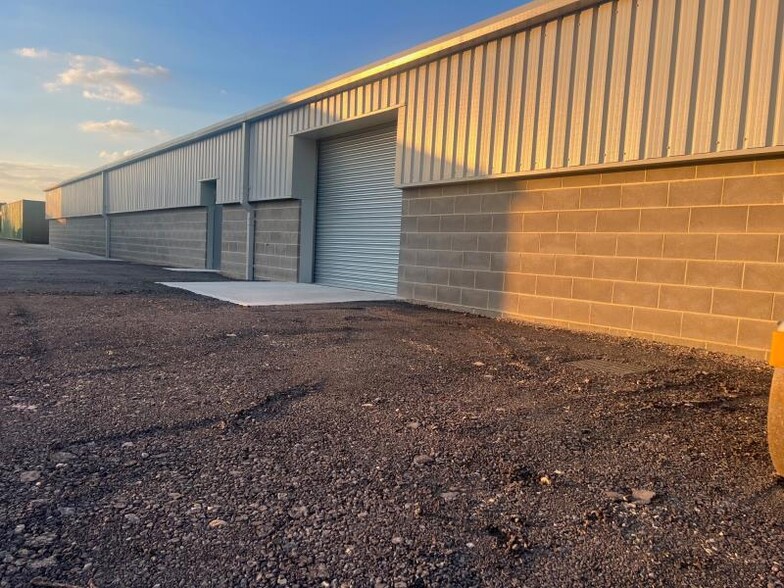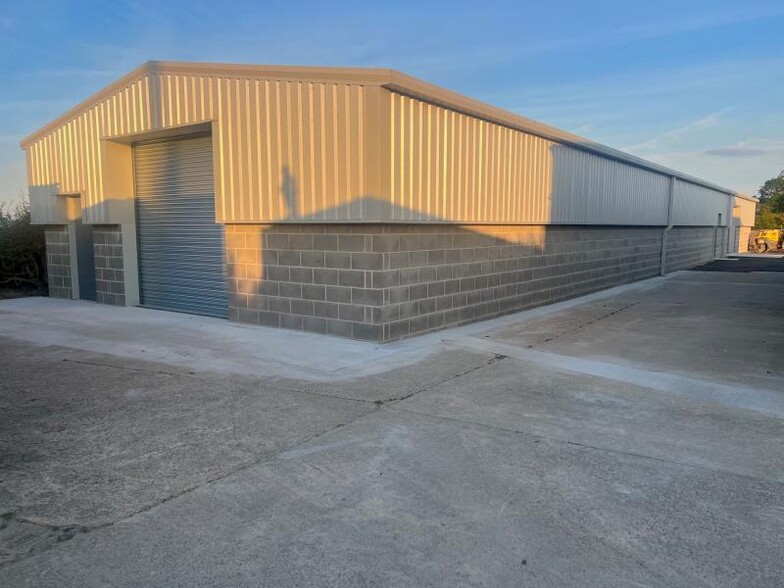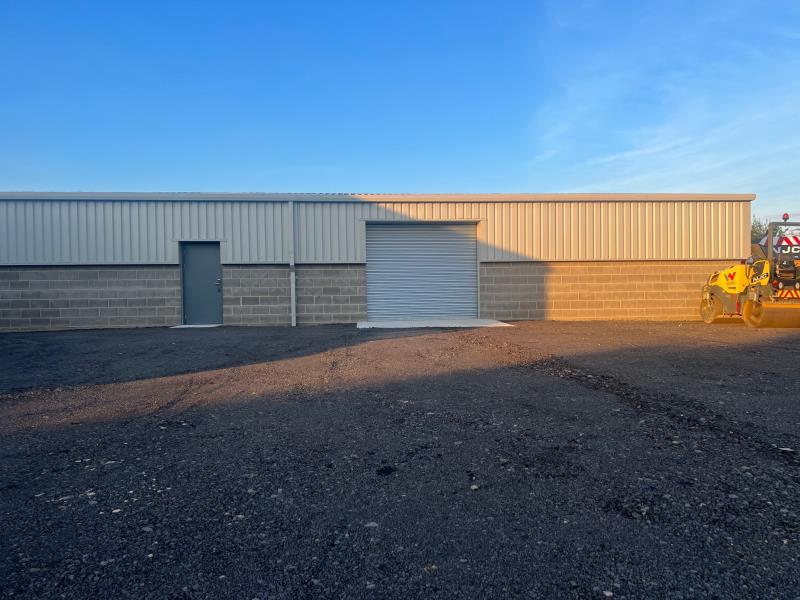
This feature is unavailable at the moment.
We apologize, but the feature you are trying to access is currently unavailable. We are aware of this issue and our team is working hard to resolve the matter.
Please check back in a few minutes. We apologize for the inconvenience.
- LoopNet Team
thank you

Your email has been sent!
Scurragh House Ln
1,721 - 3,442 SF of Industrial Space Available in Skeeby DL10 5EH



Highlights
- 1.4 miles from Scotch Corner
- Adjacent to Richmond Self Storage
- Excellent Links to A1(M)
Features
all available spaces(2)
Display Rental Rate as
- Space
- Size
- Term
- Rental Rate
- Space Use
- Condition
- Available
The property is detached steel portal frame constructed unit with brick and block work, low level walls and profile metal sheet cladding to the upper walls and roof. Externally, the unit is accessed via two roller shutter loading door with car parking to the front and a secure yard to the rear. The building has an eaves height of approximately 3 metres and can be occupied as one, or can split to form two semi- detached units. The building has single phase power. The property to let as one or as two separate units. 1,721 sq ft – £12,910 pa exclusive 3,442 sq ft - £25,800 pa exclusive
- Use Class: B2
- Automatic Blinds
- Lumière naturelle
- Espace de travail à aire ouverte
- Can be combined with additional space(s) for up to 3,442 SF of adjacent space
- Yard
- Espace polyvalent
The property is detached steel portal frame constructed unit with brick and block work, low level walls and profile metal sheet cladding to the upper walls and roof. Externally, the unit is accessed via two roller shutter loading door with car parking to the front and a secure yard to the rear. The building has an eaves height of approximately 3 metres and can be occupied as one, or can split to form two semi- detached units. The building has single phase power. The property to let as one or as two separate units. 1,721 sq ft – £12,910 pa exclusive 3,442 sq ft - £25,800 pa exclusive
- Use Class: B2
- Automatic Blinds
- Lumière naturelle
- Espace de travail à aire ouverte
- Can be combined with additional space(s) for up to 3,442 SF of adjacent space
- Yard
- Espace polyvalent
| Space | Size | Term | Rental Rate | Space Use | Condition | Available |
| Ground | 1,721 SF | Negotiable | $13.59 CAD/SF/YR $1.13 CAD/SF/MO $146.25 CAD/m²/YR $12.19 CAD/m²/MO $1,949 CAD/MO $23,383 CAD/YR | Industrial | Partial Build-Out | Now |
| Ground | 1,721 SF | Negotiable | $13.59 CAD/SF/YR $1.13 CAD/SF/MO $146.25 CAD/m²/YR $12.19 CAD/m²/MO $1,949 CAD/MO $23,383 CAD/YR | Industrial | Partial Build-Out | Now |
Ground
| Size |
| 1,721 SF |
| Term |
| Negotiable |
| Rental Rate |
| $13.59 CAD/SF/YR $1.13 CAD/SF/MO $146.25 CAD/m²/YR $12.19 CAD/m²/MO $1,949 CAD/MO $23,383 CAD/YR |
| Space Use |
| Industrial |
| Condition |
| Partial Build-Out |
| Available |
| Now |
Ground
| Size |
| 1,721 SF |
| Term |
| Negotiable |
| Rental Rate |
| $13.59 CAD/SF/YR $1.13 CAD/SF/MO $146.25 CAD/m²/YR $12.19 CAD/m²/MO $1,949 CAD/MO $23,383 CAD/YR |
| Space Use |
| Industrial |
| Condition |
| Partial Build-Out |
| Available |
| Now |
Ground
| Size | 1,721 SF |
| Term | Negotiable |
| Rental Rate | $13.59 CAD/SF/YR |
| Space Use | Industrial |
| Condition | Partial Build-Out |
| Available | Now |
The property is detached steel portal frame constructed unit with brick and block work, low level walls and profile metal sheet cladding to the upper walls and roof. Externally, the unit is accessed via two roller shutter loading door with car parking to the front and a secure yard to the rear. The building has an eaves height of approximately 3 metres and can be occupied as one, or can split to form two semi- detached units. The building has single phase power. The property to let as one or as two separate units. 1,721 sq ft – £12,910 pa exclusive 3,442 sq ft - £25,800 pa exclusive
- Use Class: B2
- Can be combined with additional space(s) for up to 3,442 SF of adjacent space
- Automatic Blinds
- Yard
- Lumière naturelle
- Espace polyvalent
- Espace de travail à aire ouverte
Ground
| Size | 1,721 SF |
| Term | Negotiable |
| Rental Rate | $13.59 CAD/SF/YR |
| Space Use | Industrial |
| Condition | Partial Build-Out |
| Available | Now |
The property is detached steel portal frame constructed unit with brick and block work, low level walls and profile metal sheet cladding to the upper walls and roof. Externally, the unit is accessed via two roller shutter loading door with car parking to the front and a secure yard to the rear. The building has an eaves height of approximately 3 metres and can be occupied as one, or can split to form two semi- detached units. The building has single phase power. The property to let as one or as two separate units. 1,721 sq ft – £12,910 pa exclusive 3,442 sq ft - £25,800 pa exclusive
- Use Class: B2
- Can be combined with additional space(s) for up to 3,442 SF of adjacent space
- Automatic Blinds
- Yard
- Lumière naturelle
- Espace polyvalent
- Espace de travail à aire ouverte
Property Overview
The property is located adjacent to the A1 (m) and lies approximately approximately 1.4 miles to the south of its junction with the A66 at Scotch Corner.
Industrial FACILITY FACTS
Presented by

Scurragh House Ln
Hmm, there seems to have been an error sending your message. Please try again.
Thanks! Your message was sent.




