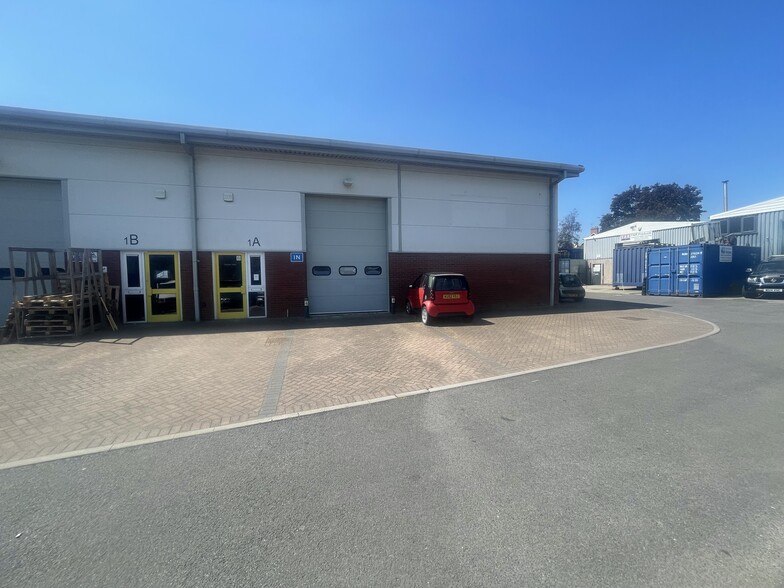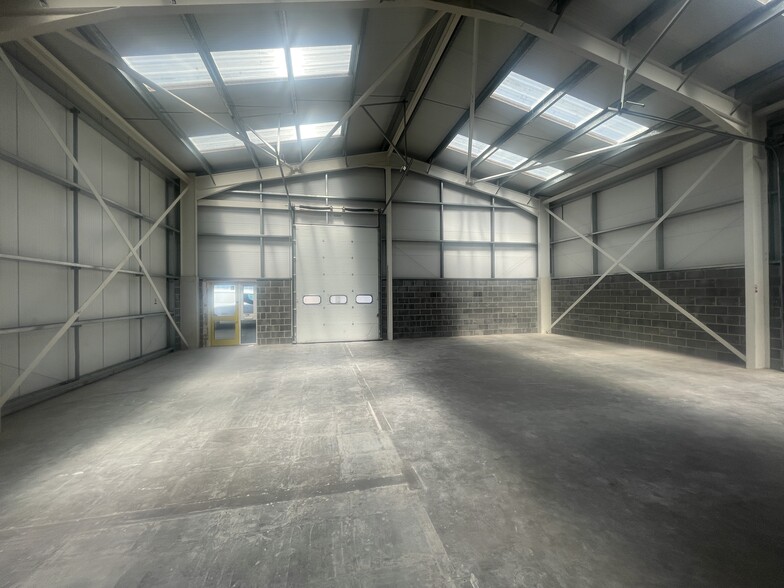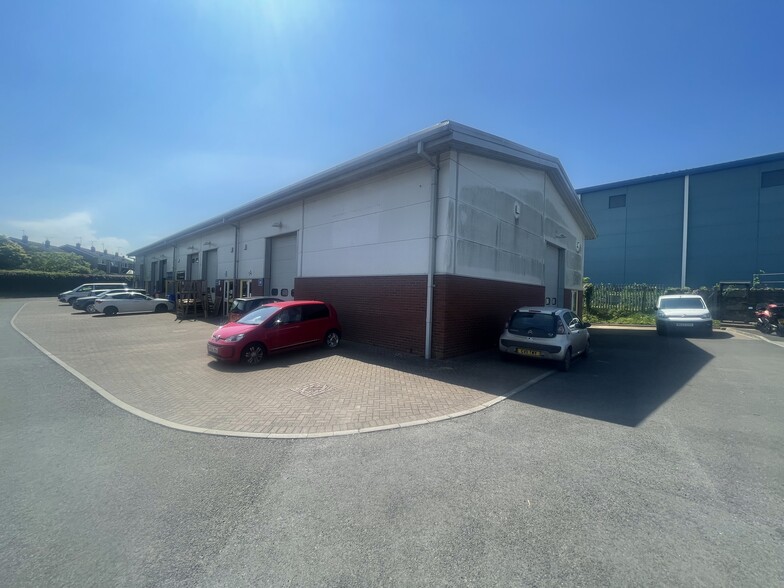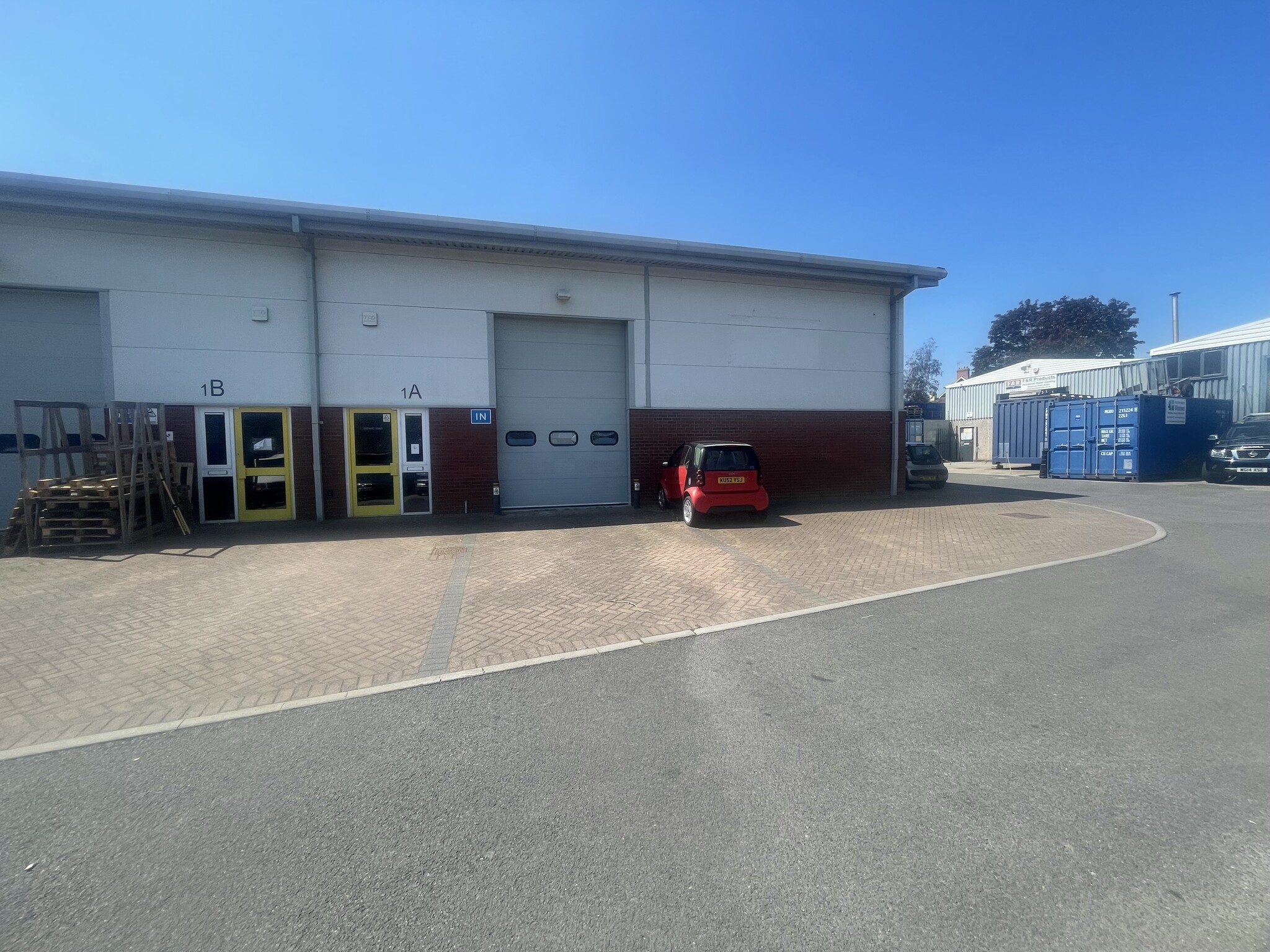
This feature is unavailable at the moment.
We apologize, but the feature you are trying to access is currently unavailable. We are aware of this issue and our team is working hard to resolve the matter.
Please check back in a few minutes. We apologize for the inconvenience.
- LoopNet Team
thank you

Your email has been sent!
Scotts Ln
2,044 SF of Industrial Space Available in Wellington TA21 8ST



Highlights
- Modern of Terrace Industrial Unit
- Established Trading Estate within Wellington Town Centre
- Outside Parking for 5/6 Vehicles
- Easy Access onto the M5 Motorway at J26
all available space(1)
Display Rental Rate as
- Space
- Size
- Term
- Rental Rate
- Space Use
- Condition
- Available
This industrial unit is available to let on terms to be agreed for the quoting rent of £25,000 per annum.
- Use Class: B2
- Kitchen
- Private Restrooms
- DDA Compliant
- Separate Pedestrians Door
- Includes 107 SF of dedicated office space
- Natural Light
- Energy Performance Rating - E
- LED Lighting
- Reception/Office Space
| Space | Size | Term | Rental Rate | Space Use | Condition | Available |
| Ground - 1a | 2,044 SF | Negotiable | $21.75 CAD/SF/YR $1.81 CAD/SF/MO $234.07 CAD/m²/YR $19.51 CAD/m²/MO $3,704 CAD/MO $44,448 CAD/YR | Industrial | Shell Space | Now |
Ground - 1a
| Size |
| 2,044 SF |
| Term |
| Negotiable |
| Rental Rate |
| $21.75 CAD/SF/YR $1.81 CAD/SF/MO $234.07 CAD/m²/YR $19.51 CAD/m²/MO $3,704 CAD/MO $44,448 CAD/YR |
| Space Use |
| Industrial |
| Condition |
| Shell Space |
| Available |
| Now |
Ground - 1a
| Size | 2,044 SF |
| Term | Negotiable |
| Rental Rate | $21.75 CAD/SF/YR |
| Space Use | Industrial |
| Condition | Shell Space |
| Available | Now |
This industrial unit is available to let on terms to be agreed for the quoting rent of £25,000 per annum.
- Use Class: B2
- Includes 107 SF of dedicated office space
- Kitchen
- Natural Light
- Private Restrooms
- Energy Performance Rating - E
- DDA Compliant
- LED Lighting
- Separate Pedestrians Door
- Reception/Office Space
Property Overview
Modern steel portal framed, end of terrace industrial unit to let. Brick and insulated cladding to elevations. Pitched roof of insulated modern cladding and skylights providing good natural light. Gross Internal Area of 14.01m x 13.56m. Reception/office of 3.46m x 2.87m accessed via a plastic-coated pedestrian door from outside. Fluorescent lighting and door leading into the warehouse. The warehouse is open plan with a concrete floor, LED lighting, disabled WC facility and kitchenette. Plastic coated up and over door to the front with a width of 2.95m and a height of 4.25m. Side access via a plastic-coated pedestrian door leading into the warehouse along with an additional plastic coated up and over door with a width of 2.92m and a height of 4.26m. Outside parking on form paving for 5/6 vehicles.
PROPERTY FACTS
Presented by

Scotts Ln
Hmm, there seems to have been an error sending your message. Please try again.
Thanks! Your message was sent.


