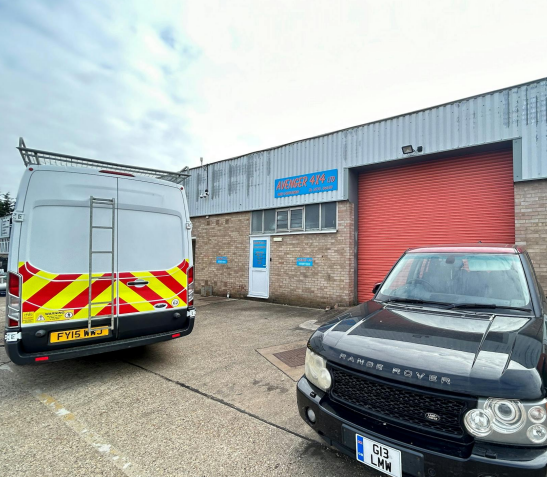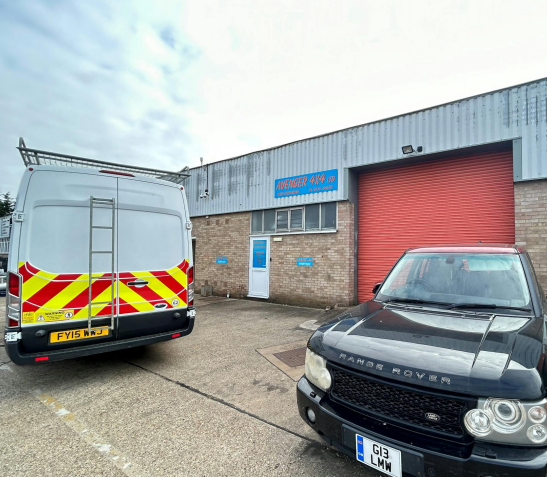Units 1-14 Saville Rd 2,155 SF of Industrial Space Available in Peterborough PE3 7PR

HIGHLIGHTS
- Established trading location.
- Good transport links.
- Versatile use.
FEATURES
ALL AVAILABLE SPACE(1)
Display Rental Rate as
- SPACE
- SIZE
- TERM
- RENTAL RATE
- SPACE USE
- CONDITION
- AVAILABLE
The unit has a roller shutter door, personnel door, office, WC and kitchenette. The unit is considered suitable for a range of commercial uses - interested parties are advised to check their proposed usage with the council if in any doubt. Externally there is parking in front of the unit and potential for further parking subject to separate negotiation.
- Use Class: B2
- Security System
- Automatic Blinds
- Eaves height approximately 5m.
- Roller shutters.
- Central Heating System
- Secure Storage
- Energy Performance Rating - C
- Secured gated estate.
| Space | Size | Term | Rental Rate | Space Use | Condition | Available |
| Ground - 2 | 2,155 SF | Negotiable | Upon Request | Industrial | Partial Build-Out | Now |
Ground - 2
| Size |
| 2,155 SF |
| Term |
| Negotiable |
| Rental Rate |
| Upon Request |
| Space Use |
| Industrial |
| Condition |
| Partial Build-Out |
| Available |
| Now |
PROPERTY OVERVIEW
The property comprises an industrial building of steel frame construction providing 14 industrial units within a secure compound. The accommodation is arranged over ground floor level. The property is located within Lion Square Business Park, to the east of Saville Road in Peterborough.








