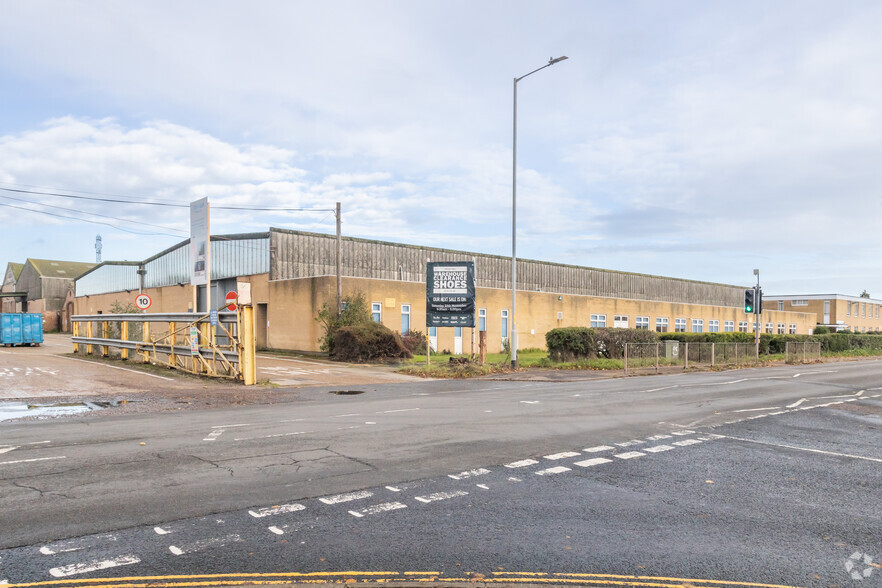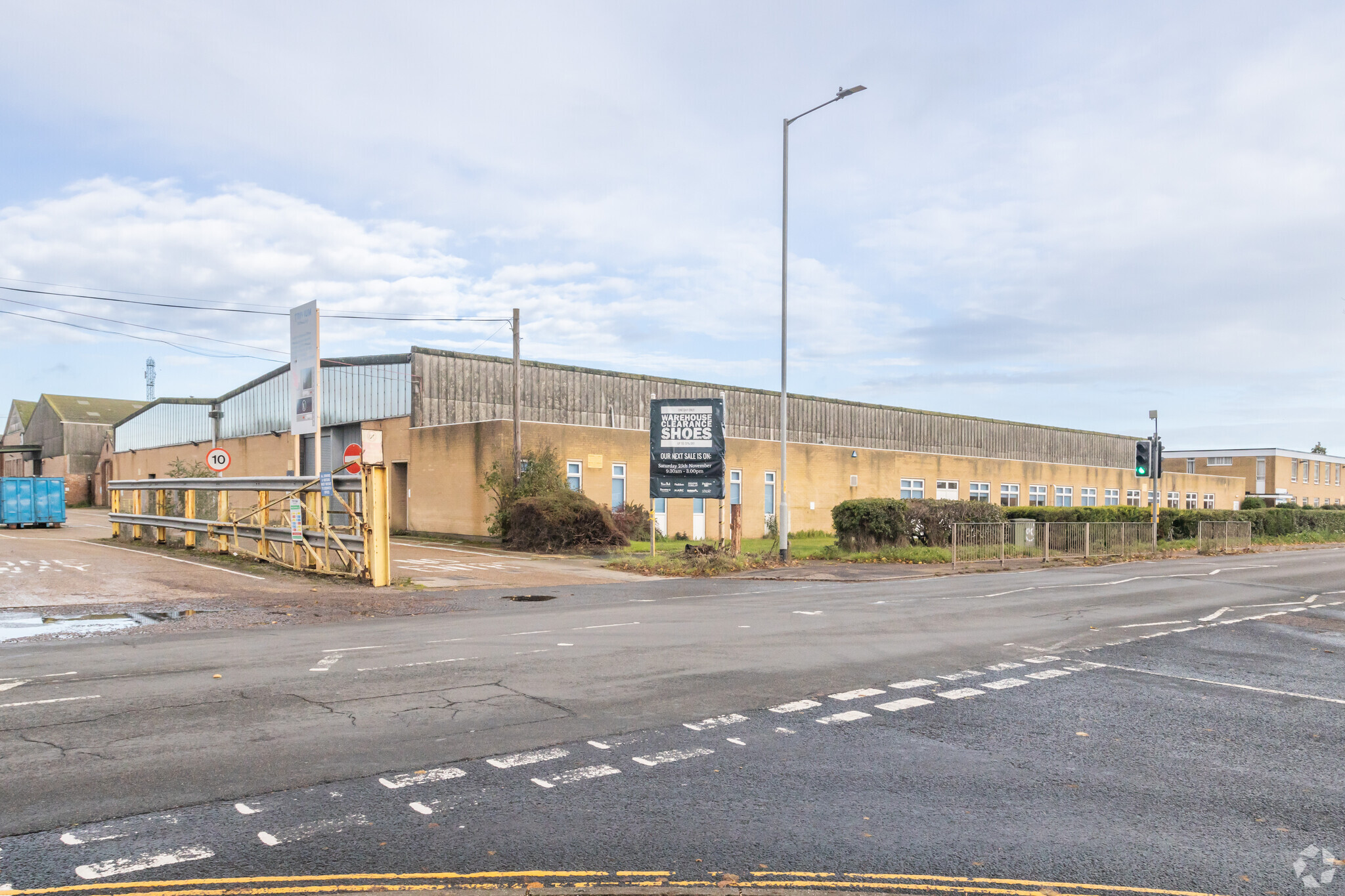Salhouse Rd - Trivium Packaging 36,193 SF Industrial Condo Unit in Norwich NR7 9AT

INVESTMENT HIGHLIGHTS
- The main warehouse has a concrete floor, three loading doors and a height of 4m to the underside of the beam.
- The main warehouse has a concrete floor, three loading doors and a height of 4m to the underside of the beam.
- The property comprises a single storey warehouse/ workshop unit with brick elevations under a north lit roof.
EXECUTIVE SUMMARY
Property specification Established location a short drive from the outer ring road Extensive frontage to Salhouse Road Flexible terms at a competitive £5 per sq ft rent May sell The property comprises a single storey warehouse/ workshop unit with brick elevations under a north lit roof. There are offices along the southern elevation fronting Salhouse Road, with loading off Cirrus Way. The main warehouse has a concrete floor, three loading doors and a height of 4m to the underside of the beam. There are cellular offices at the front the building, which benefit from carpets and lighting. Also included are male & female WCs and a kitchen area. Accommodation The following gross internal floor areas are provided: Warehouse - 32,324 sq ft (3,003 sq m) Offices - 3,870 sq ft (359 sq m) Total - 36,193 sq ft (3,362 sq m) There is also a building known as the Old Tool Room, which provides a further 3,870 sq ft (359 sq m). This could also be demolished to provide a larger yard.
PROPERTY FACTS
| Unit Size | 36,193 SF |
| No. Units | 1 |
| Total Building Size | 170,630 SF |
| Property Type | Industrial (Condo) |
| Property Subtype | Distribution |
| Sale Type | Investment or Owner User |
| Building Class | B |
| Floors | 2 |
| Typical Floor Size | 85,315 SF |
| Year Built | 1900 |
| Lot Size | 3.47 AC |
| Parking Ratio | 0.13/1,000 SF |
1 UNIT AVAILABLE
Unit 15A
| Unit Size | 36,193 SF |
| Condo Use | Industrial |
| Sale Type | Investment or Owner User |
| Tenure | Freehold |
DESCRIPTION
The property comprises a single storey warehouse/ workshop unit with brick elevations under a north lit roof. There are offices along the southern elevation fronting Salhouse Road, with loading off Cirrus Way.
The main warehouse has a concrete floor, three loading doors and a height of 4m to the underside of the beam.
There are cellular offices at the front the building, which benefit from carpets and lighting. Also included are male & female WCs and a kitchen area.
SALE NOTES
The owners of the property will also consider a freehold sale. Price on application
 Screenshot 2025-03-13 104519
Screenshot 2025-03-13 104519
 Screenshot 2025-03-13 104509
Screenshot 2025-03-13 104509
AMENITIES
- Storage Space
UTILITIES
- Sewer - City









