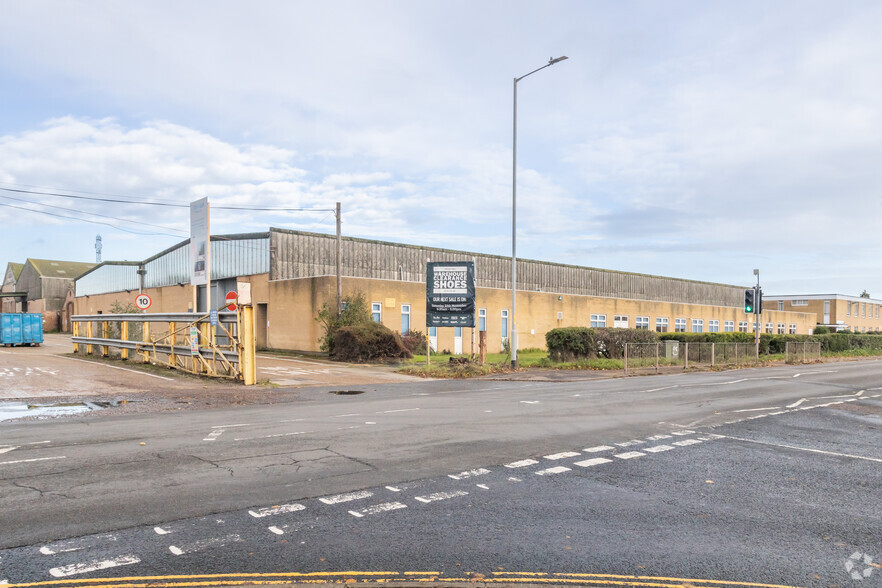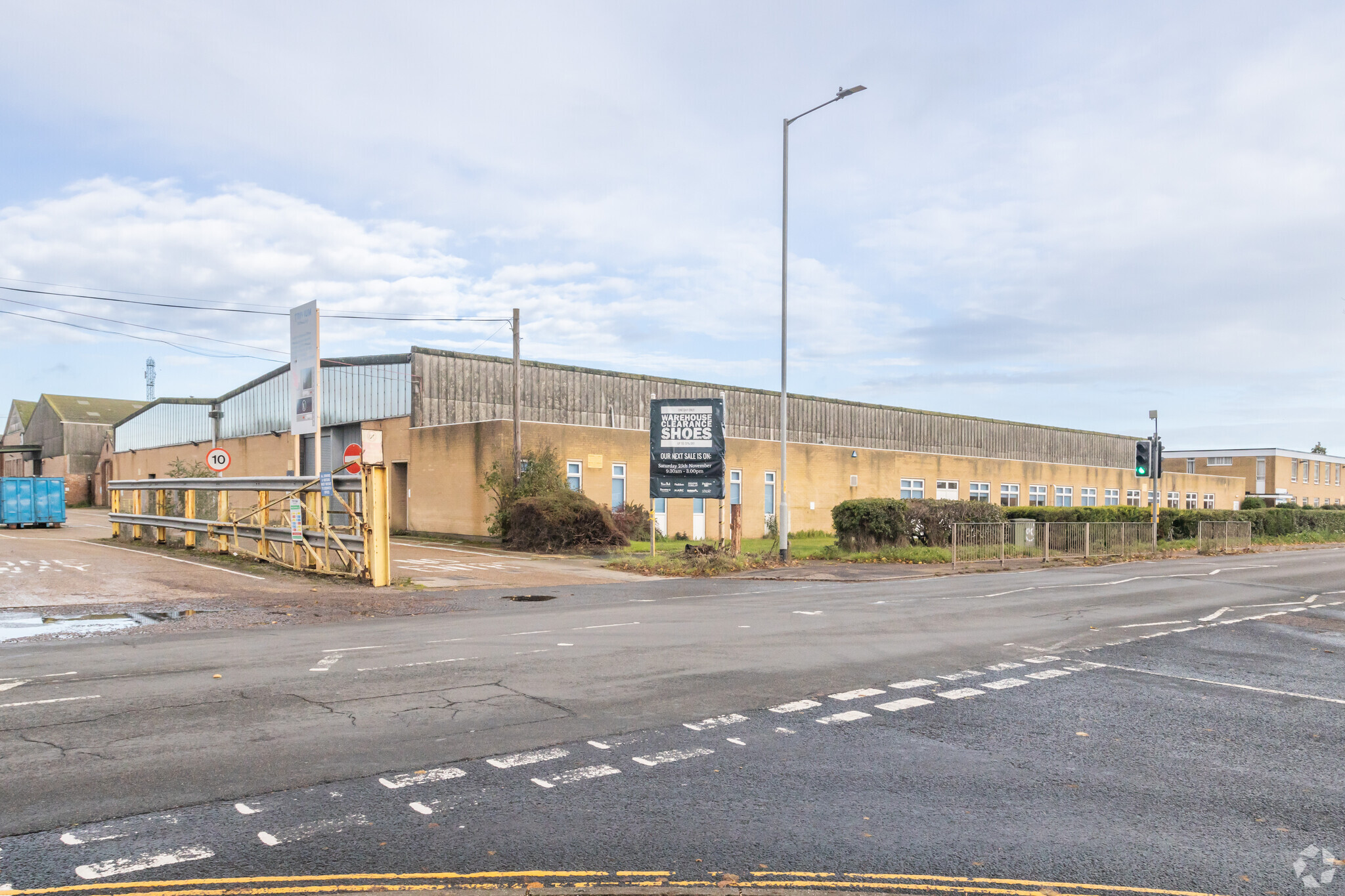Trivium Packaging Salhouse Rd 36,193 SF of Industrial Space Available in Norwich NR7 9AT

HIGHLIGHTS
- The property comprises a single storey warehouse/ workshop unit with brick elevations under a north lit roof
- The main warehouse has a concrete floor, three loading doors and a height of 4m to the underside of the beam.
- There are offices along the southern elevation fronting Salhouse Road, with loading off Cirrus Way
FEATURES
ALL AVAILABLE SPACE(1)
Display Rental Rate as
- SPACE
- SIZE
- TERM
- RENTAL RATE
- SPACE USE
- CONDITION
- AVAILABLE
Lease terms The property is available on flexible terms from 12 months upwards to be agreed. The quoting rent is £5 per sq ft. The owners of the property will also consider a freehold sale.
- Use Class: B2
- Central Heating System
- Extensive frontage to Salhouse Road
- Cellular offices at the front the building
- Includes 3,870 SF of dedicated office space
- Common Parts WC Facilities
- height of 4m
| Space | Size | Term | Rental Rate | Space Use | Condition | Available |
| Ground - 15A | 36,193 SF | Negotiable | $9.07 CAD/SF/YR | Industrial | Partial Build-Out | Now |
Ground - 15A
| Size |
| 36,193 SF |
| Term |
| Negotiable |
| Rental Rate |
| $9.07 CAD/SF/YR |
| Space Use |
| Industrial |
| Condition |
| Partial Build-Out |
| Available |
| Now |
PROPERTY OVERVIEW
The property comprises a single storey warehouse/ workshop unit with brick elevations under a north lit roof. There are offices along the southern elevation fronting Salhouse Road, with loading off Cirrus Way. The main warehouse has a concrete floor, three loading doors and a height of 4m to the underside of the beam. There are cellular offices at the front the building, which benefit from carpets and lighting. Also included are male & female WCs and a kitchen area.
DISTRIBUTION FACILITY FACTS
SELECT TENANTS
- FLOOR
- TENANT NAME
- Multiple
- Trivium Packaging









